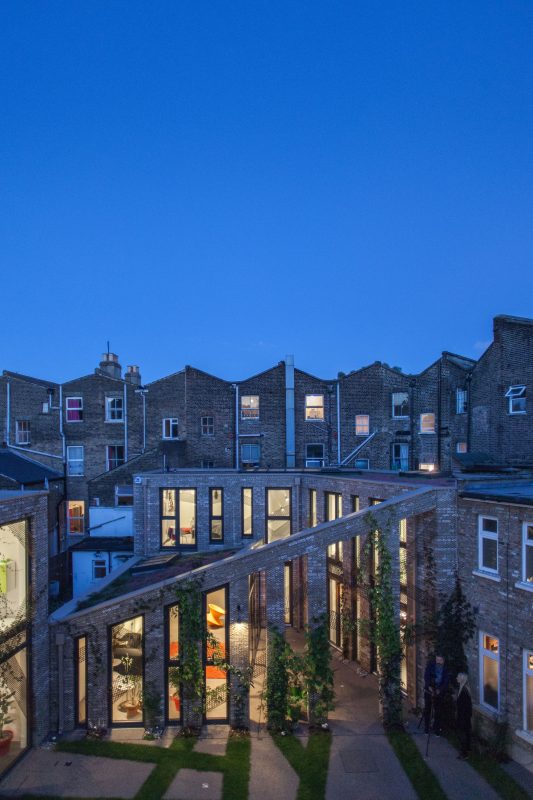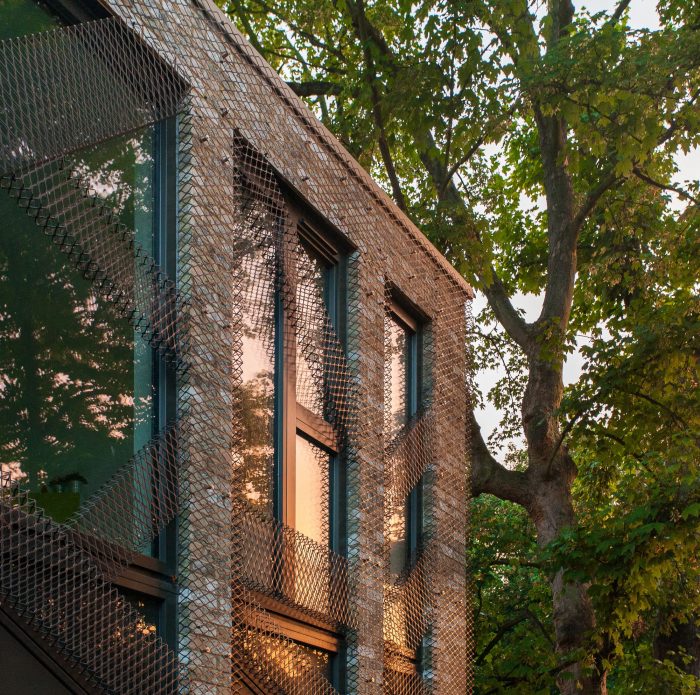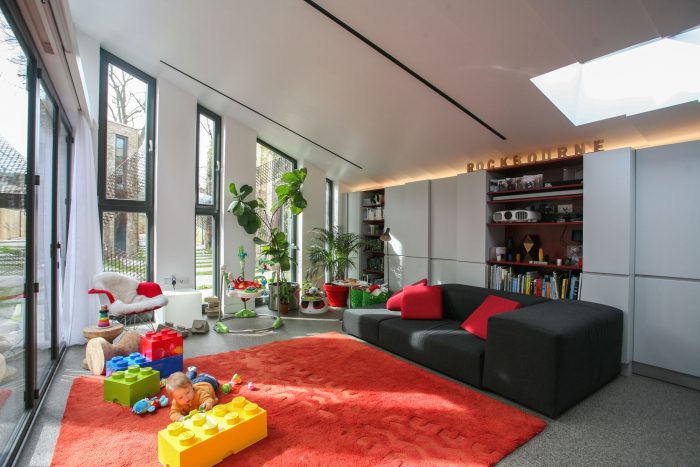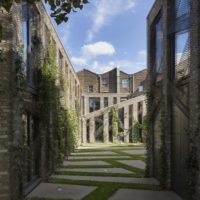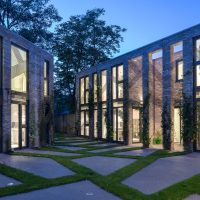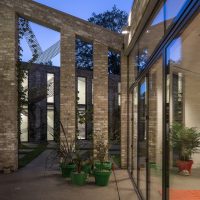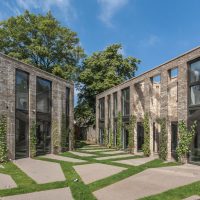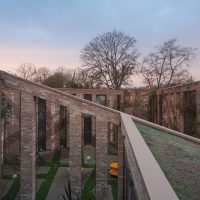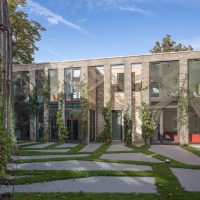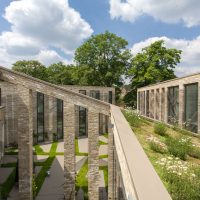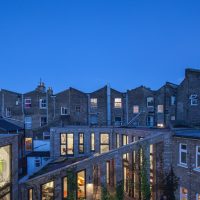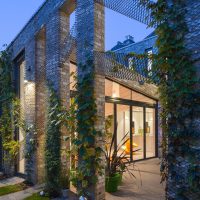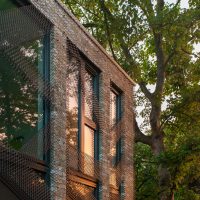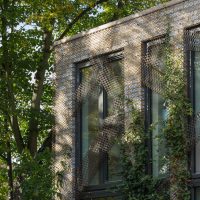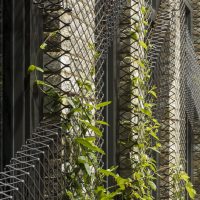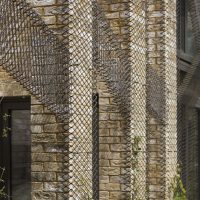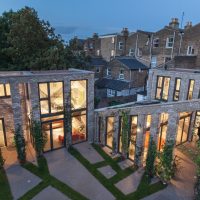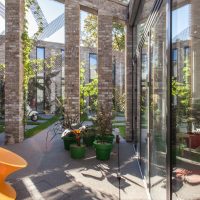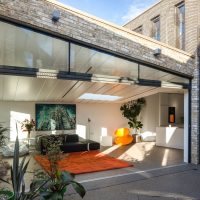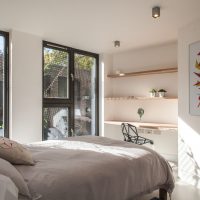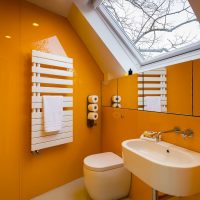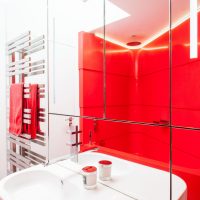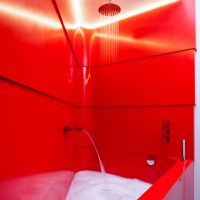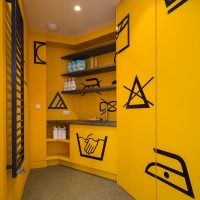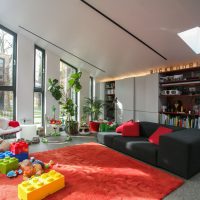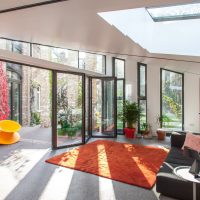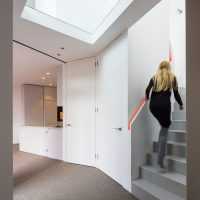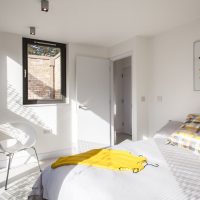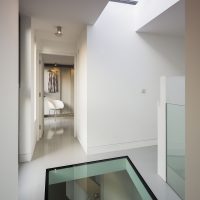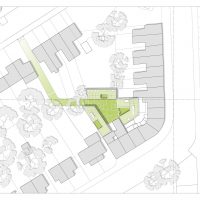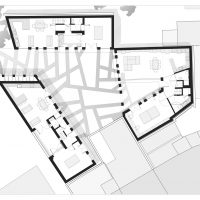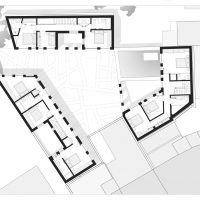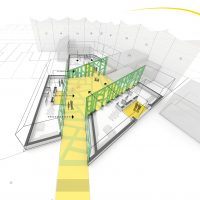Forest Mews
Forest Mews is a redevelopment of an urban brownfield site with a small sustainable community of 3 live/work houses arranged around a multi-functional shared outdoor courtyard. The buildings create a balance between natural light and thermal performance by using triple glazing as well as high-performance insulation to walls, floors, and roof.Land-locked on all sides, the architects had the challenge of providing light to each room, without compromising privacy and outlook; in a scheme conversant with its patchwork context, constructed with the sensitivity which accompanies 32 Party Wall Awards, and delivered on an ambitious budget.
The communal courtyard is landscaped with a geometric mix of resin-bound gravel and planting beds, connecting back to brick piers. The beds provide footholds from which climbing plants grow, supported on a treillage mesh, which branches across the face of the buildings, tracing out the motif of the elevations and providing privacy and shade to occupants.Central to each of the open plan ground floors is a semi-private outdoor room / courtyard. This loggia space is multifunctional, serving as a grand entrance porch, an external terrace, an extension to the living space and as an atrium to the surrounding rooms. The flying brick beams of houses, define the boundary of the private and communal space, creating a clear gateway without barriers.
Each house is tailored to its position on the site, fashioned from the same building fabric, and gathered together using a common design thread. Atypical to a traditional mews, the designs are light and airy, with a high proportion of glazing to solid. The pale ‘stock’ bricks and glazing reflect light into the communal courtyard even during winter months.The large two-storey triple-glazed window openings are framed by slender brick piers, which are braced by the construction of the first floor. The steel structure and bespoke masonry supports over the curved roof were designed in 3D to accurately unite the crafted brickwork geometry of the inclined beams. Lifted in two corners to bring light into the living space, this roof is finished internally with a softly reflective, biscuit-jointed ‘armadillo’ ceiling.A sustainable drainage system (SuDS) incorporates a combination of green roofs, green walls, planted filtration strips, a rainwater-harvesting tank, a 17,000-liter attenuation tank and 2 ‘drinking policeman’ – which the architects invented – to slow the flow of water, as well as slowing traffic. A mix of sedum and native wild flowers were used to increase biodiversity and improve the appearance.
Features of each house:
- A private courtyard at the center of the open plan ground floor living and studio
- Vertical gardens and green roofs
- Full height triple glazed windows
- Stone carpet (gravel bound into resin) and smooth resin floors and stairs
- Bespoke kitchens with solid surface worktops
- Skylit bathrooms with floor to ceiling glass paneling (instead of tiles) and built in cupboards
- Super high-performance insulation for low energy bills and provision for solar panels to be installed
- Underfloor heating throughout
- Rainwater recycling and stormwater attenuation
- Additional features in some of the houses include double height space, walk on a glass floor, built in cupboards, en-suite wet room, sliding folding doors and a bright red solid-surface bath.
Project Info.
Architects : Stolon Studio Ltd
Architect in Charge : Jessica and Robert Barker
Location : London, United Kingdom
Year : 2014
Type : Residential/ House/ Urban Development
Photographs : Tim Crocker, Robert Barker
- photograph by © Tim Crocker
- photograph by © Tim Crocker
- photograph by © Tim Crocker
- photograph by © Robert Barker
- photograph by © Robert Barker
- photograph by © Tim Crocker
- photograph by © Robert Barker
- photograph by © Robert Barker
- photograph by © Tim Crocker
- photograph by © Robert Barker
- photograph by © Tim Crocker
- photograph by © Tim Crocker
- photograph by © Tim Crocker
- photograph by © Robert Barker
- photograph by © Robert Barker
- photograph by © Tim Crocker
- photograph by © Robert Barker
- photograph by © Tim Crocker
- photograph by © Robert Barker
- photograph by © Robert Barker
- photograph by © Robert Barker
- photograph by © Tim Crocker
- photograph by © Robert Barker
- photograph by © Robert Barker
- photograph by © Tim Crocker
- photograph by © Robert Barker
- photograph by © Tim Crocker
- Diagram
- Site Plan
- Ground Floor Plan
- 1st Floor Plan
- Diagram


