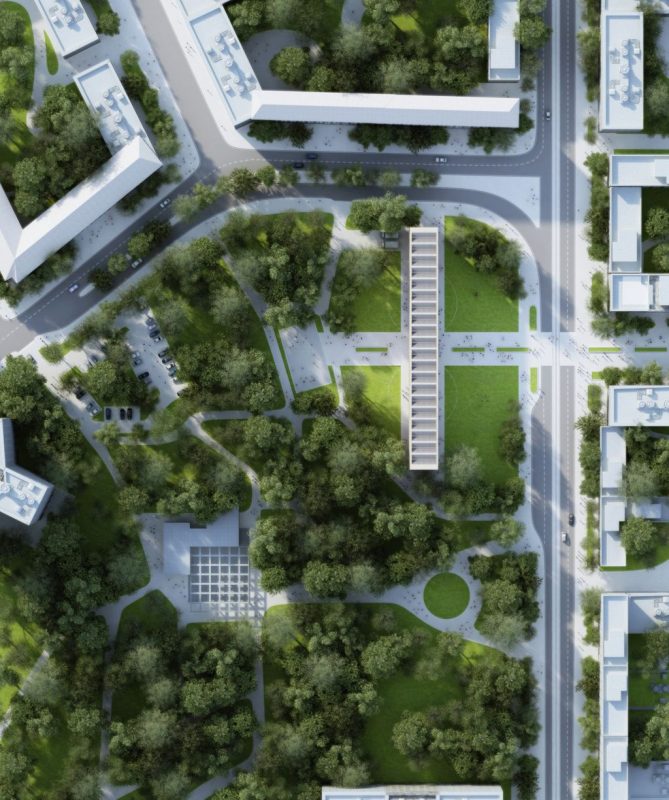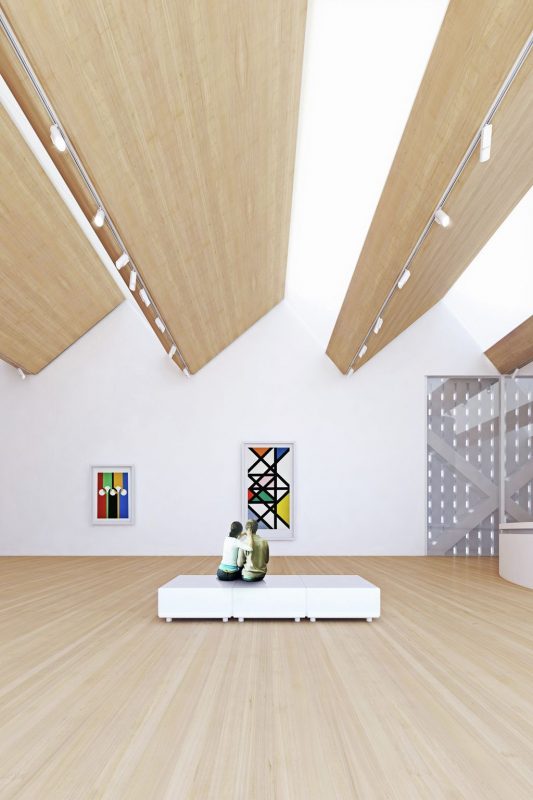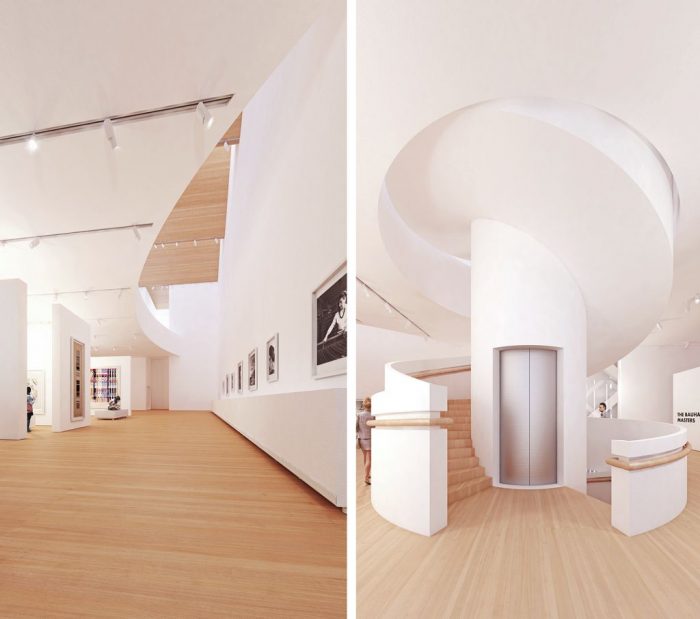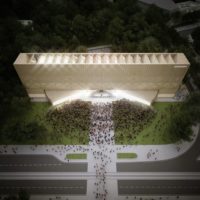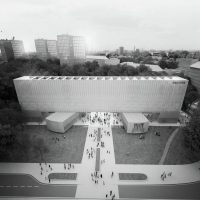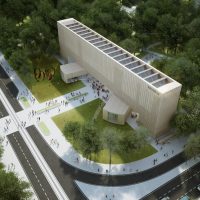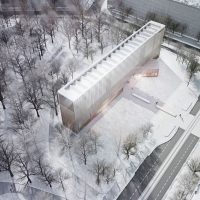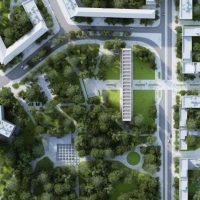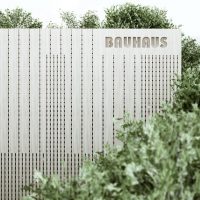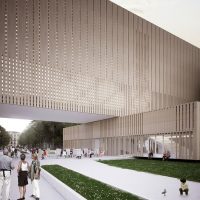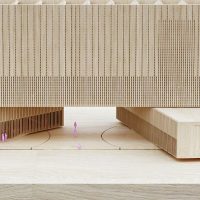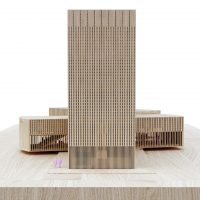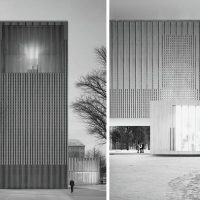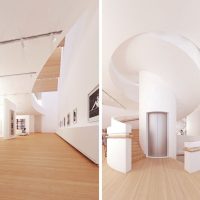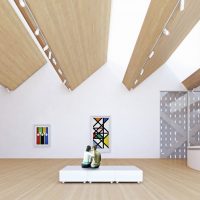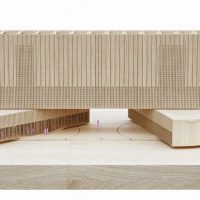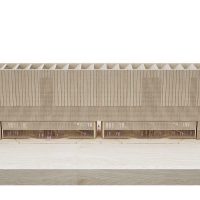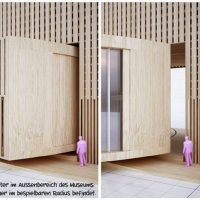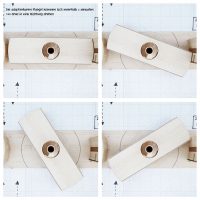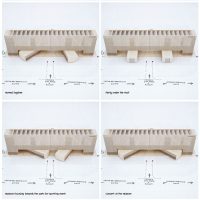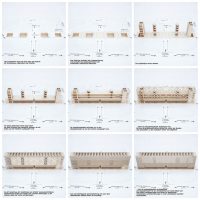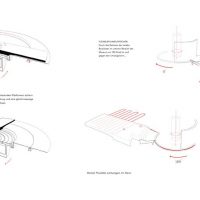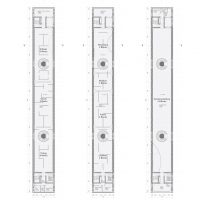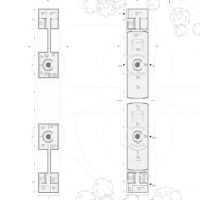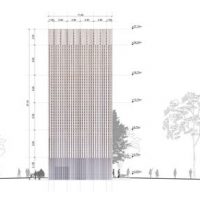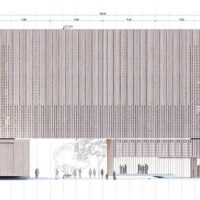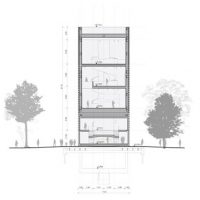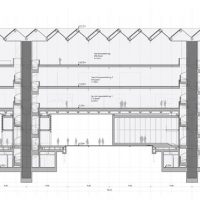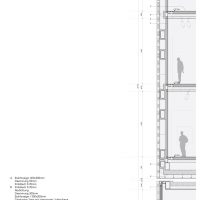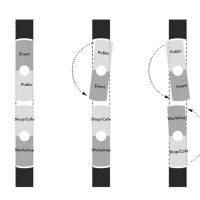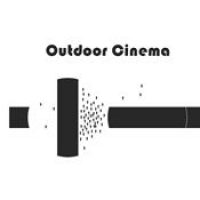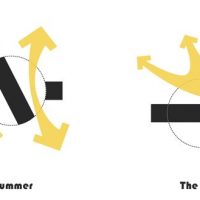Flexible Bauhaus
Often Architects find their perfect expressions while competing for challengeable projects. The design of the new Bauhaus Museum indeed showcases one such example. Out of so many exceptional entries for the Bauhaus Museum Dessau’s open international competition, there was one which, although not chosen, stood out.
The ‘‘Flexible Bauhaus’’, by Penda, looks to incorporate the values and the philosophy of Bauhaus into the design. The Bauhaus School, stands for change and transformation in all aspects.
This quality is well represented in the design, paying tribute to the School by being a literally changeable building, hence its name. “Our aim was to create a museum that connects and interacts with those multiple settings of daily life in Dessau in a very direct and responsive way,” the Austrian architect Chris Precht, of the Vienna based firm, Penda, says. He speaks of the ground floor of the building which has two sections that can be rotated to accommodate the weather, museum events and whatnot.
“Our aim was to create a museum that connects and interacts with those multiple settings of daily life in Dessau in a very direct and responsive way,” the Austrian architect Chris Precht, of the Vienna based firm, Penda, says. He speaks of the ground floor of the building which has two sections that can be rotated to accommodate the weather, museum events and whatnot.
“Our design for the new Bauhaus museum is a fusion of clear geometry and technological elements, that offer a great amount of flexibility and integration to Dessau’s city center,” he explains further about the design and the simple rectangular shape of the building.
“The Bauhaus era was not about form. It was about the performance of form,” Precht writes about the concept. “Not about shape, but about the logic of shape. Not about aesthetics, but how to adapt aesthetics to a daily use”, he explains further about the philosophy of Bauhaus and Walter Gropius.
The two sections each consist of two halves which house a public space, a café, an event hall, a shop and a workshop.
How the whole museum would be transformed, can be understood in this way- the two sections might be used for tempting the traffic to take a peek inside, or maybe, the workshop section can be rotated to hold a session open to public; movies and video-clips can be projected on a wall by rotating it at 90 degrees. The wall can even be rotated at 45 and 135 degrees allowing a variety of events to be held.
The building would act as an extension of the city and would be a connecting space to the park surrounding the area. At night, the museum acts as a minimizer of dark, desreted parts of the park. The building is a slender structure which blends in with the area in terms of its height and materials. An Icon in itself, the whole concept of the design somehow enables the boundlessness of our imagination, the design is such that it provokes one to think of new ways to use the space.
- Exterior Rendered View. Image Courtesy of Penda
- Exterior Rendered View. Image Courtesy of Penda
- Exterior Rendered View. Image Courtesy of Penda
- Exterior Rendered View. Image Courtesy of Penda
- Aerial Rendered View. Image Courtesy of Penda
- Exterior Rendered View. Image Courtesy of Penda
- Exterior Rendered View. Image Courtesy of Penda
- Model. Image Courtesy of Penda
- Model. Image Courtesy of Penda
- Exterior Rendered View. Image Courtesy of Penda
- Interior Rendered View. Image Courtesy of Penda
- Interior Rendered View. Image Courtesy of Penda
- Model. Image Courtesy of Penda
- Courtesy of Penda
- Courtesy of Penda
- Courtesy of Penda
- Courtesy of Penda
- Courtesy of Penda
- Courtesy of Penda
- Floor Plans
- Floor Plans
- Elevation
- Elevation
- Section
- Section
- Wall Section
- Program Transformation Diagram. Image Courtesy of Penda
- Program Transformation Diagram. Image Courtesy of Penda
- Seasonal Circulation Diagram. Image Courtesy of Penda


