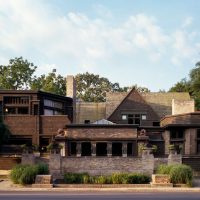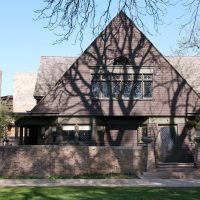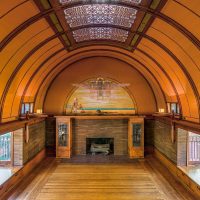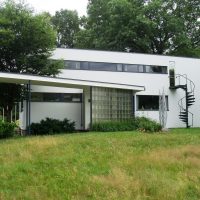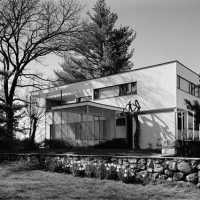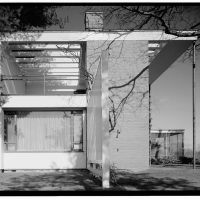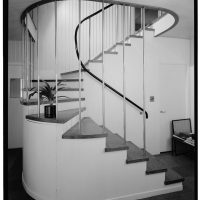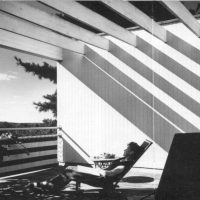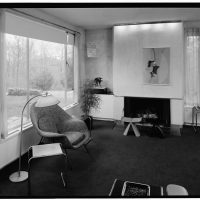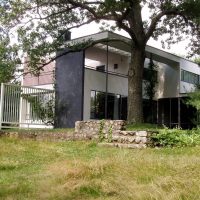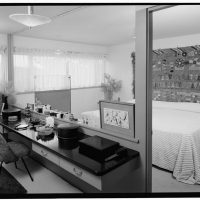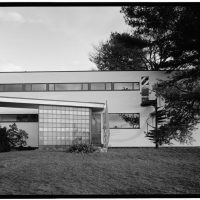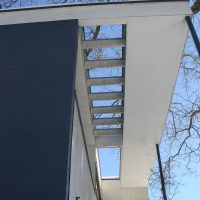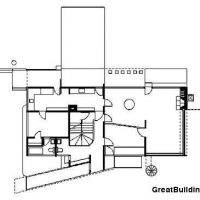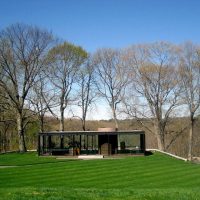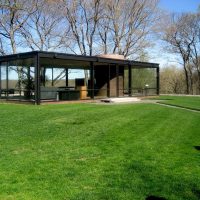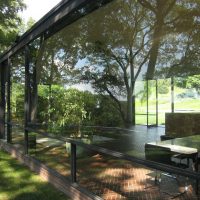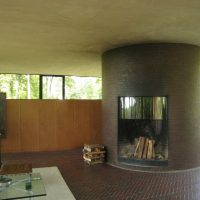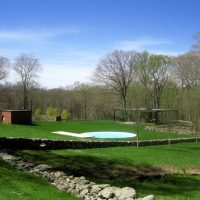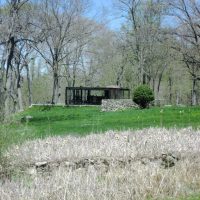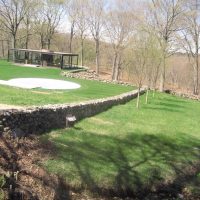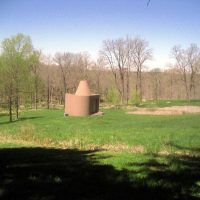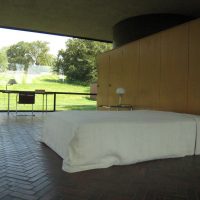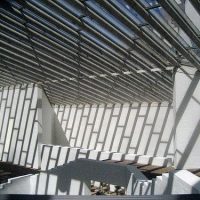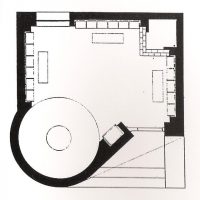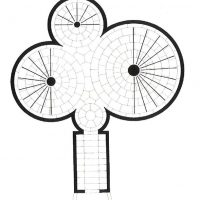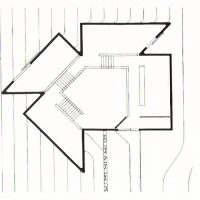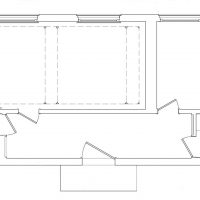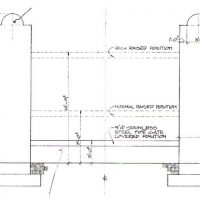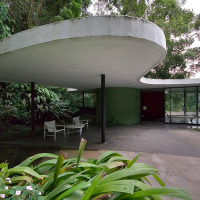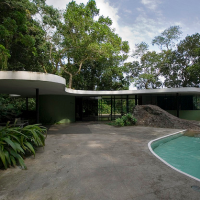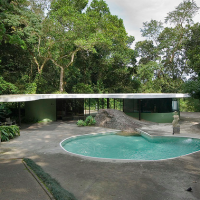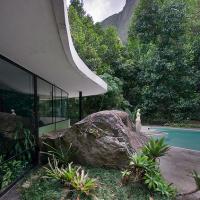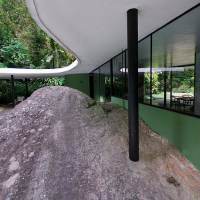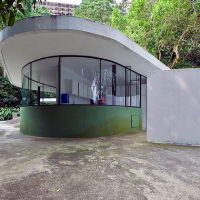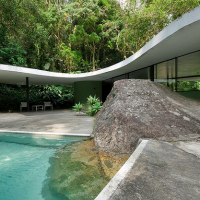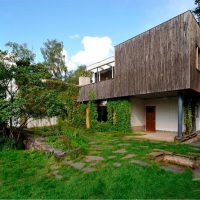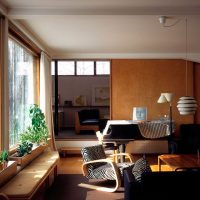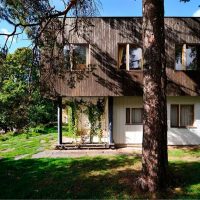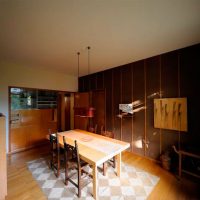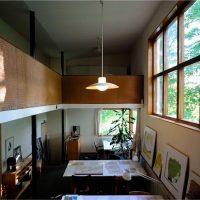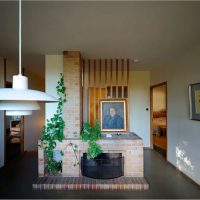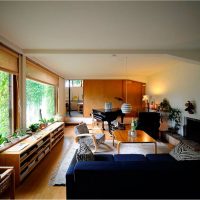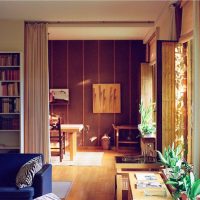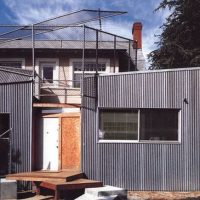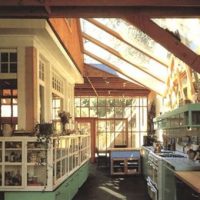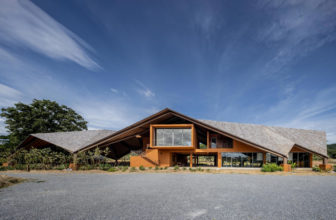One of your earliest dreams, probably, as an architect, or maybe as a child aspiring to be an architect, was to build your own home. You have probably even designed the house of your dreams before, if not for an architecture school project, then you did it in your own free wondering time.
Now that you know it takes more than just professional knowledge to be capable of building your own home, you are keeping your dream design safe for the day when the time comes and you have, well, the money to do it. So, here are big names in the world of architecture who got there before you and designed their own dream homes. Free of restrictions and limitations by clients, this is what these famous architects came up with as an image for a “home”. “This is my house,” says Osaka’s most famous architect-Tadao Ando
List of Houses Designed by Famous Architects be Their Family Homes:
1. Frank Lloyd Wright Home and Studio – Oak Park, Illinois
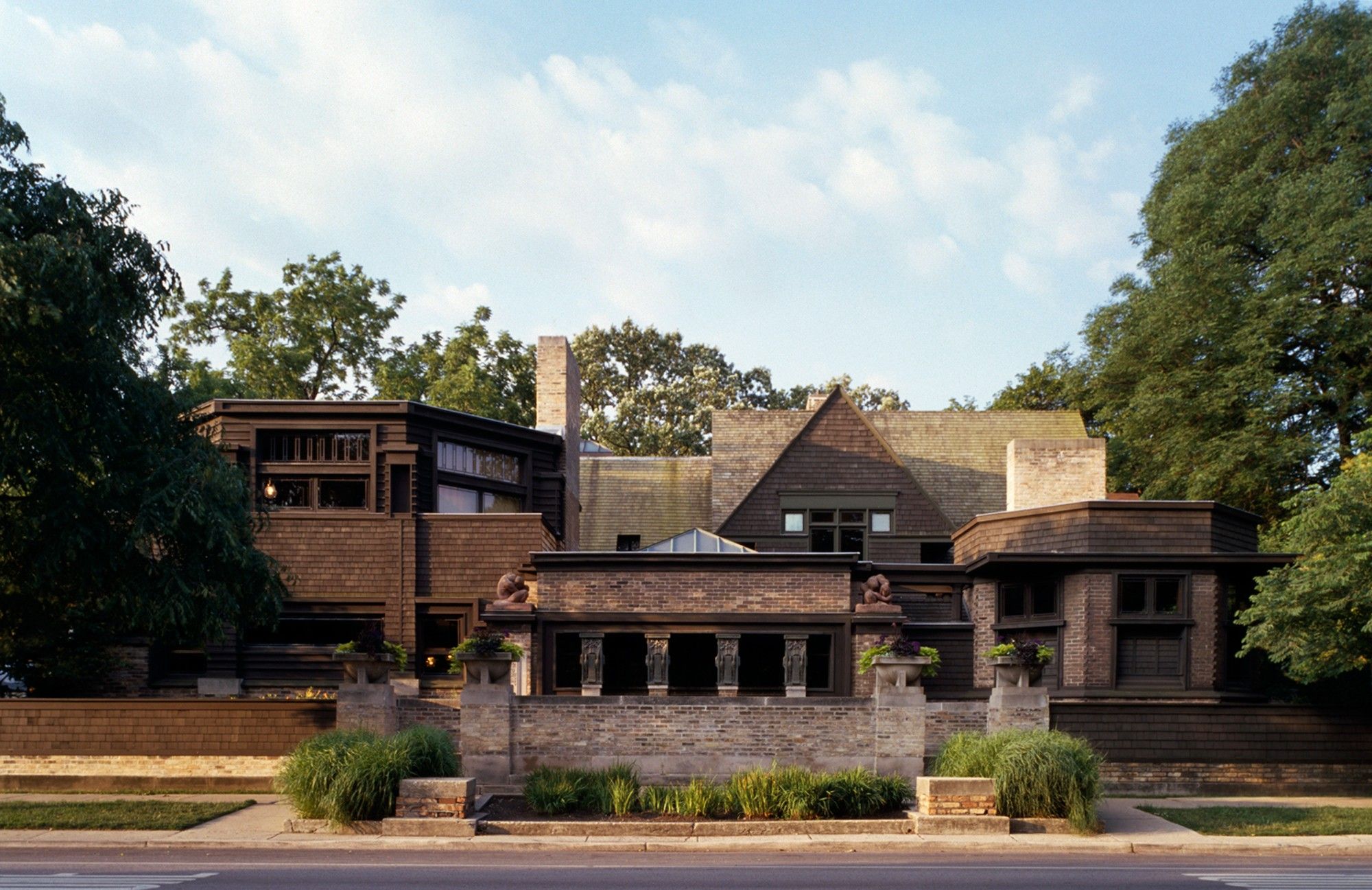
Photography by Tim Long
Here is where the famous American pioneer of architecture lived with his wife and six children. The newly-wed Frank Lloyd Wright built the house in 1889, when he was just 22, after getting a $5,000 loan from his employer Louis Sullivan (Is that an option? Well, maybe if you’re Frank Lloyd Wright). Later, when Wright started his own architecture practice, he built an extension for a design studio. The house is kept as a national historic landmark, now, preserved to its state in 1909.
- Photography by Tim Long
- Photography by James caulfield
- Photography by Eric Allex Rogers
2.Gropius House – Lincoln, Massachuttes
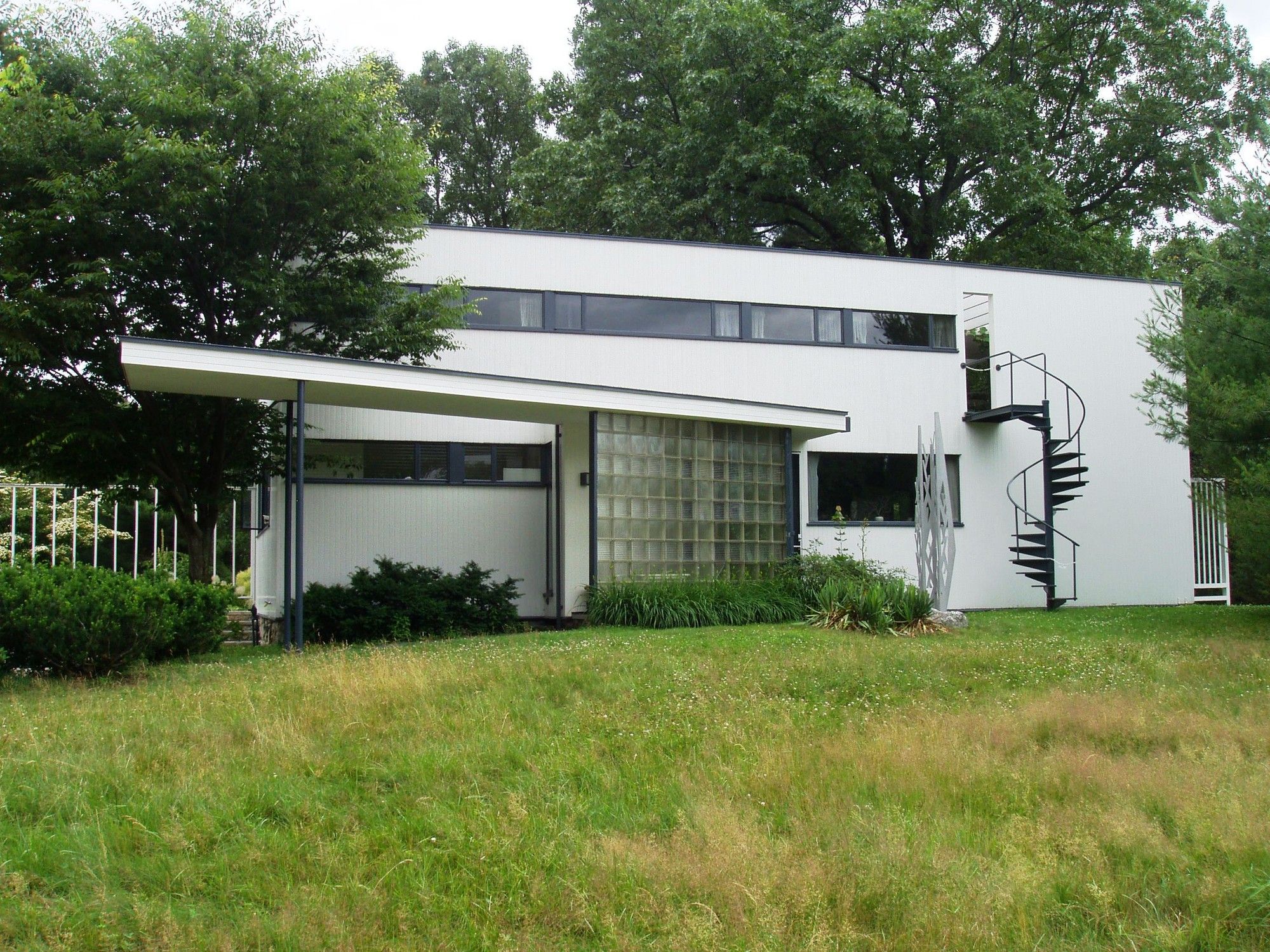
© Wikimedia commons
The Gropius House was the first project by Walter Gropius, the founder of the Bauhaus in the United States. It was built in 1938, an hour away from Harvard University where Gropius was to work, and it became home for his family. Although the house maintains the scale of the neighboring houses and adopts some of the traditional materials, it was not left out of the architect’s modernist touch, with its clear white-painted façade, ribbon windows, and glass blocks. This house is also considered by the US as a national historic landmark.
- © wikimedia commons
- © wikimedia commons
- © wikimedia commons
- © wikimedia commons
- © wikiarquitectura
- © wikimedia commons
- OLYMPUS DIGITAL CAMERA
- © wikimedia commons
- © wikimedia commons
- © Flickr User: geneva_wirth
- © Flickr User: geneva_wirth
- © Flickr User: geneva_wirth
- © Flickr User: geneva_wirth
- plan
3.Glass House / Johnson House – New Canaan, Connecticut
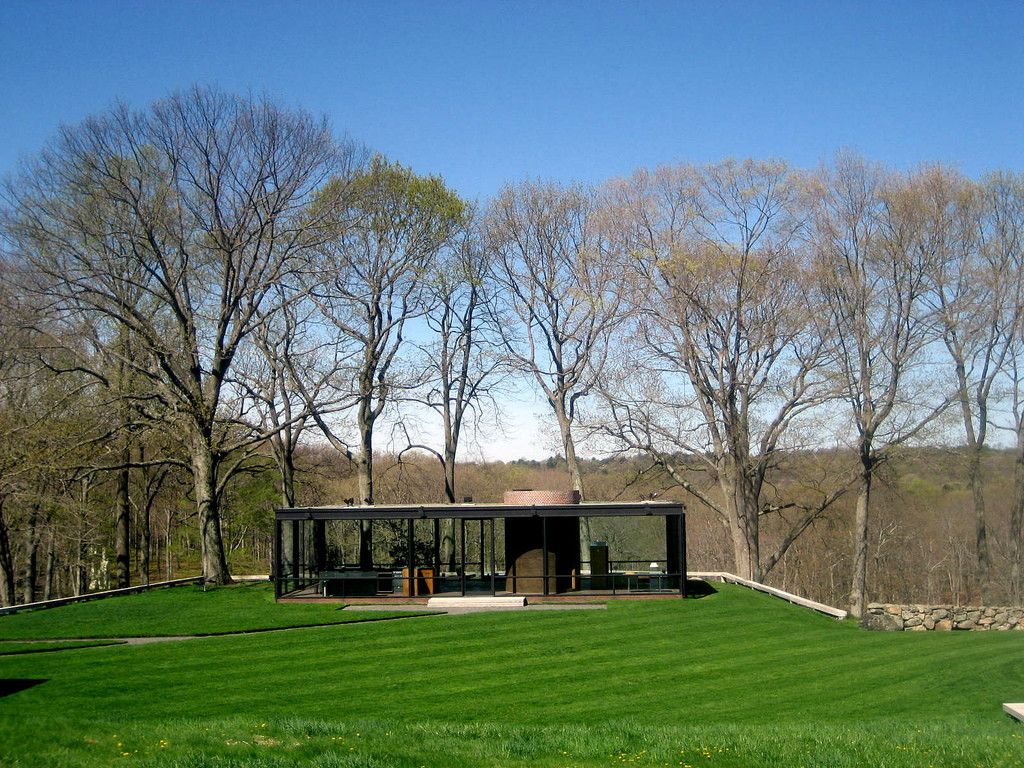
American architect Philip Johnson designed the famous Glass House to be his own residence. The one-story house was completed in 1949, featuring all-glass façades, between two horizontal planes, and a light steel structure. The house is considered an icon of the International Style and a national historic landmark by the United States. Although it is widely believed to have been inspired by Mies van der Rohe’s Farnsworth House, it was said that Mies himself was not, really, impressed by the Glass House when he visited it.
- Library Plan
- Lake Pavilion Plan
- Art Gallery Plan
- Sculpture Gallery Plan
- Brick Guest House Plan
- Entrance Gate Drawing
4.Casa das Canoas – Barra de Tijuca, Rio de Janeiro
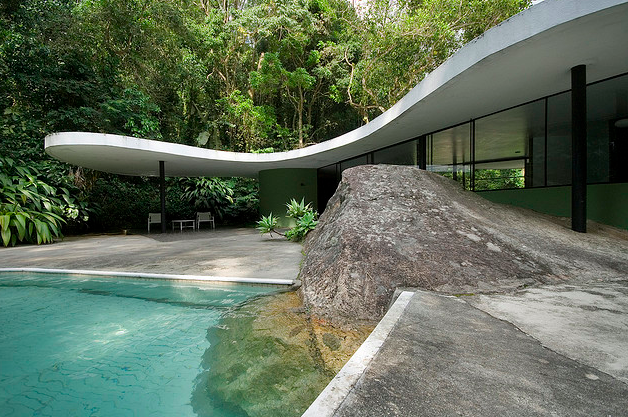
Photography by Julian Weyer
The house was built in 1951 to be home for the famous Brazilian architect Oscar Niemeyer and his family. The house’s design is a manifestation of both modern architecture and the architect’s own style. It features a unique integration between minimalist and organic architecture. Located on the slope of a hill, the house overlooks the bay, and it is surrounded and mingled with nature’s lush greenery. Casa das Canoas is, also, considered a showcase of the evolution of reinforced concrete as a flexible building material with wide applications.
- Photography by Julian Weyer
- Photography by Julian Weyer
- Photography by Julian Weyer
- Photography by Julian Weyer
- Photography by Julian Weyer
- Photography by Julian Weyer
- Photography by Julian Weyer
- Photography by Julian Weyer
5.The Aalto House – Munkkiniemi, Helsinki
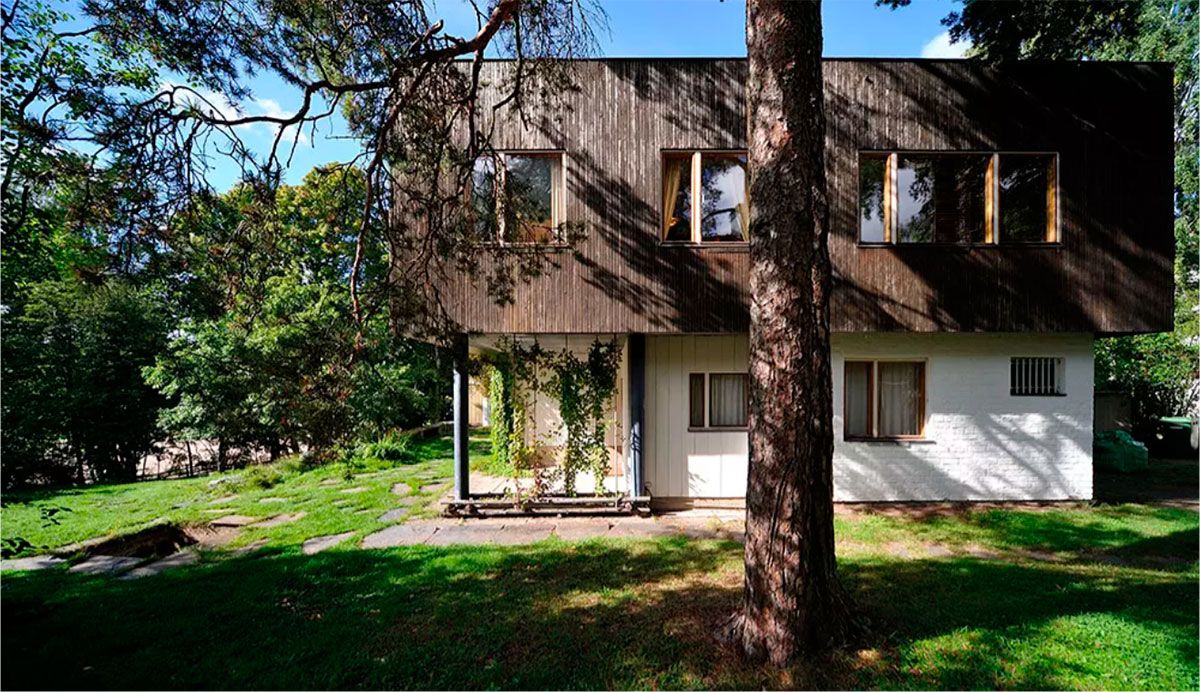
Photography by © Chen Hao
In 1934, Finnish architect Alvar Aalto and his architect wife Aino Aalto designed their own residence and studio in the Munkkiniemi neighborhood in the Finnish capital. The house features two identifiable masses; the higher white-painted, mostly solid mass from bricks is the office, while the adjacent lower mass which integrates wood and glass is the house. The cozy house’s design is believed to be influenced by Aalto’s own design of Villa Mairea, a guest house in Noormarkku, Finland.
- Photography by © Chen Hao
- Photography by © Chen Hao
- Photography by © Chen Hao
- Photography by © Chen Hao
- Photography by © Chen Hao
- Photography by © Chen Hao
- Photography by © Chen Hao
- Photography by © Chen Hao
- Photography by © Chen Hao
- Photography by © Chen Hao
- Photography by © Chen Hao
- Elevations | The Aalto House
6.Gehry Residence – Santa Monica, California
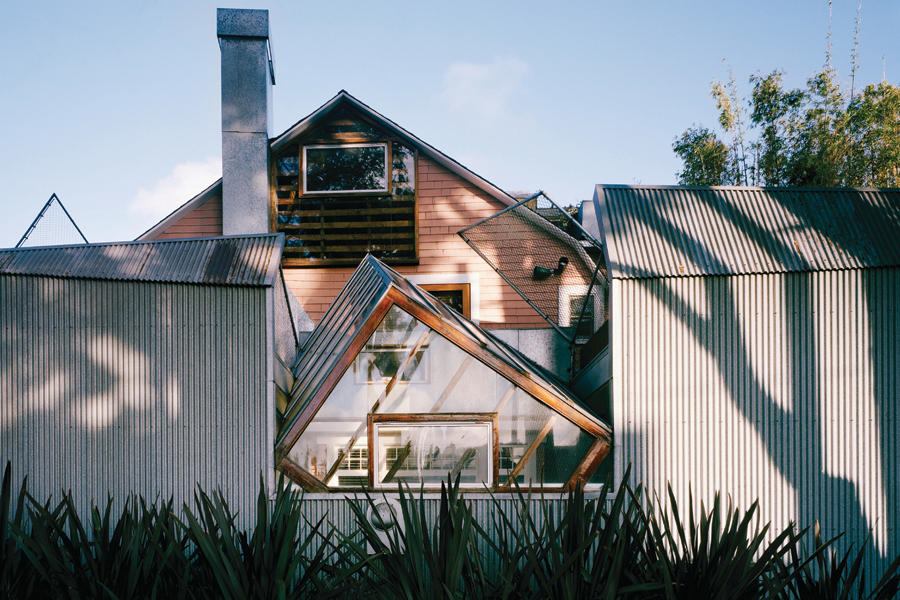
© Alex Fradkin
Back in the 70s, Frank Gehry bought an existing house, in Santa Monica, to move into along with his wife. However, knowing Frank Gehry, you would never believe that he would settle for just another house and you are true to believe that. In 1978, the architect had, completely, transformed the conventional neighborhood house into a symbol of deconstructivism. The original colonial-style house was, actually, left as it is, but a new unusual structure featuring glass planes, corrugated sheets, bare studs, and odd angles enveloped it from three sides. You guessed right; the neighbors hated it.
- via netropolitan.org
- via netropolitan.org
- Photography by © Liao Yusheng
- Courtesy of storiesofhouses.com
- © Flickr – User: Ken McCown
- Photography by © Liao Yusheng
- Photography by © Liao Yusheng
- Photography by © Liao Yusheng
- Photography by © Liao Yusheng
- Photography by © Liao Yusheng
It seems that nowadays celebrated architects, mostly, opt for penthouses and condos in lavish residential complexes. Instead of entirely designing a house from scratch, they settle for interior makeovers which express their identities. They may seem like a less fussy option. So, when the time comes will you go for an extravagant ready-built home on top of a skyscraper or hold on to your child’s dream house and build from scratch?


