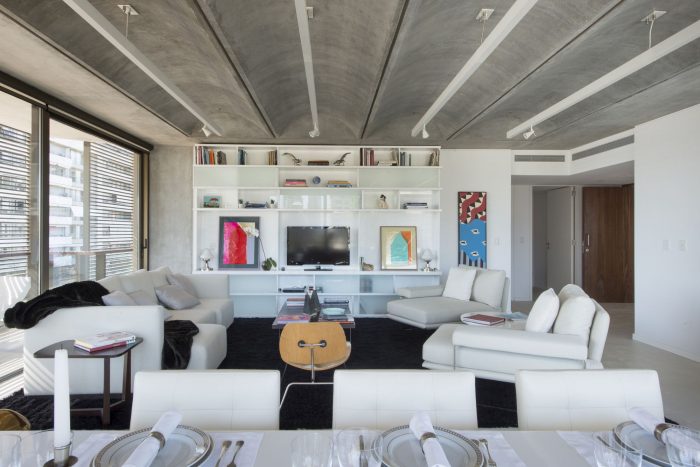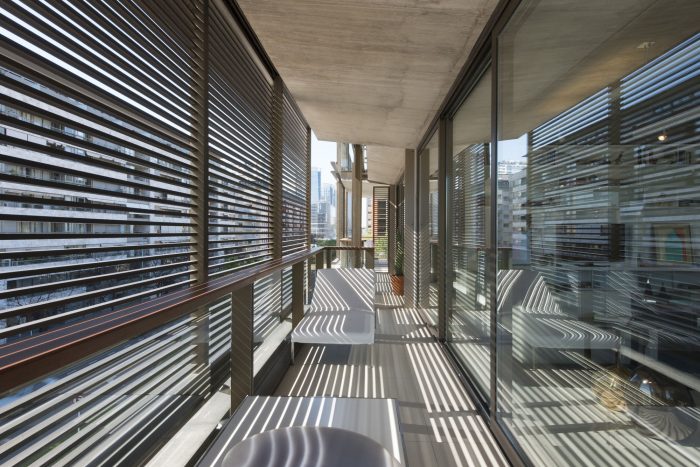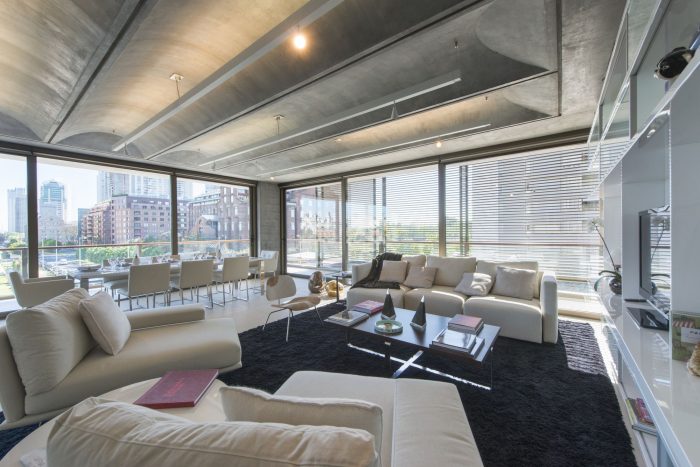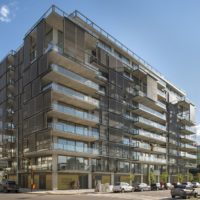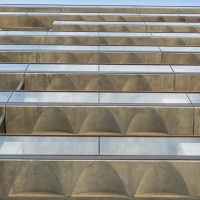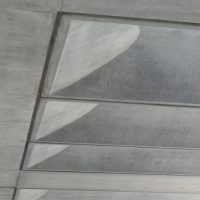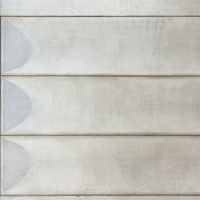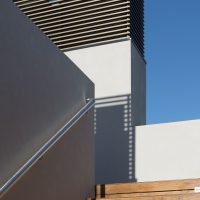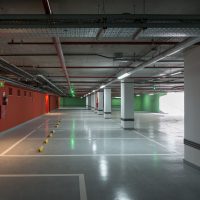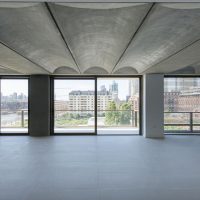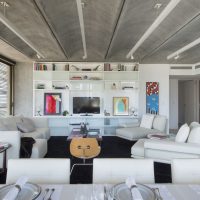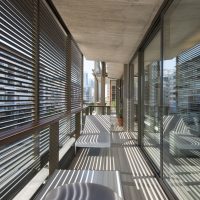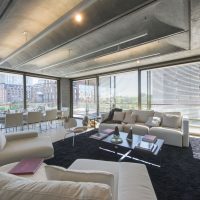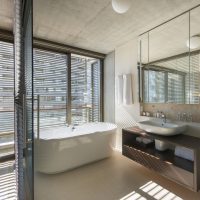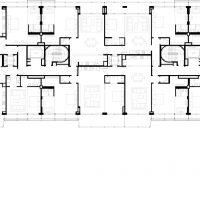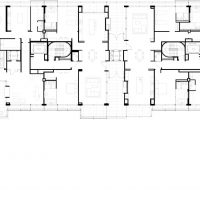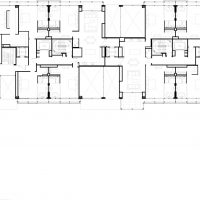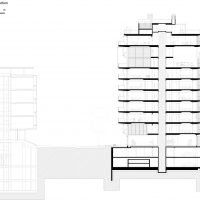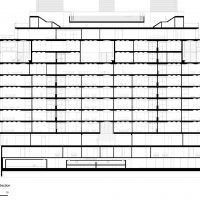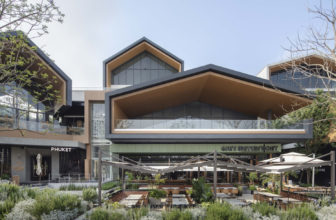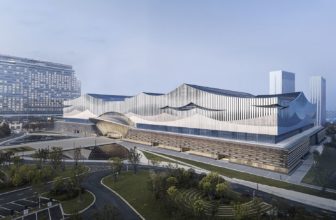Faena Aleph Residences
Foster and Partners first project in Buenos Aires, Argentina. The Aleph Residences was built as part of redevelopment of the abandoned docklands in the Puerto Madero commissioned by Faena Group. It represents a dynamic meeting of civic space, arts, commerce and community. Bringing the life of the city to the waterfront, the design for The Faena Aleph – the final chapter of the “Faena Arts and Technology District” combines new construction with the selective refurbishment of existing buildings to provide a sustainable urban quarter with a wide range of social and cultural amenities. Reflection of local architectural traditions, features vaulted living spaces and deep sheltered terraces that exploit the wonderful local climate and maximize views towards the city and Rio de la Plata, the world’s wildest river.
“We have called on Foster, one of the world’s most prestigious architects, to bring his vision to our own. Faena District was inspired by a desire for redefining the concept of ‘dwelling’ and ‘habitat’, and was conceived as a constantly evolving work of art, a unique piece that offers an alternative lifestyle-different, rich and engaging. We are seeking to redefine how we live in cities, by combining culture, green spaces and architecture: we want to generate more general awareness”, concludes Alan Faena, Founder and President of the Faena Group.
The Aleph comprises of three mixed-use residential schemes, the development creates a new waterside community with a generous civic space at its heart offering the opportunity to experience art and culture. It is inspired by the architecture of traditional ‘Buenos Aires housing’ and its cultural legacy. The exquisite design of the apartments blurs the boundaries between exteriors and interiors and redefines the whole concept of urban housing. The nine storey apartment block includes a public landscaped courtyard. Double-height patios are combined with split-level living spaces, and each apartment has vaulted ceilings and bronzed sliding windows to maximize natural ventilation. The combination of moveable screens, balconies and shades can be modified for both low and high sun angles, ensuring privacy and bringing daylight into the living spaces and terraces.
Drawing on vernacular traditions of courtyards and open terraces of Buenos Aires, the scheme promotes an outdoor living and a rich public realm, which has a particular resonance with the local lifestyle and climate. There is also a floating island clubhouse with a swimming pool, a spa and a 100-room hotel, programmed for phase two of the development. A covered market square with a dockside frontage is the centerpiece of the new urban plaza. Naturally sheltered from sun and rain, visitors are drawn into a cultural center below. At street level, carefully landscaped pedestrian realm is enlivened by galleries, shops and cafes which are integrated with the residential lobbies.
“The Aleph is a building that is very much borne of its place. From the traditional Buenos Aires house, which takes advantage of the climate to combine outdoor with indoor living, to the industrial architecture legacy of the Puerto Madero District, the Aleph creates a wonderful new living environment that is unique to the Faena Arts District”, says Brandon Haw, Senior Partner, Foster and Partners.
The modern, minimalist structure designed by Foster and Partners engages in a vibrant dialogue with the recycled silos that make up the Fauna Hotel designed by Philippe Starck, as well as the old mill that was transformed into the Faena Arts Center. To carry on Buenos Aires’ urban tradition, the ‘Faena Distric’ collaborates with designers from various schools to produce architecture with national character. These partnerships offer unique contributions to the urban landscape and the future heritage of the Argentina. In the Aleph Residences project, Lord Foster is true to his philosophy, as he has done in many other historic environments, proposes that the new buildings should reflect the spirit of the age and place. Also, the project reveals Foster’s talent for designing buildings and urban structures that have a contextual relationship with waterfronts, as he has done in London or Hong Kong.
Project Information:
Architects: Foster and Partners
Project Year: 2006-2012
Status: Built
Area: 117,700m²
Client: Faena Group
Collaborating Architect: Berdichevsky-Cherny Arquitectos
Structural Engineer: Jose Norberto Galay and Buro Happold
Quantity Surveyor: Bovis Lend Lease
M+E Engineer: Estudio Grinner
Landscape Architect: Olin Partnership
Additional Consultants: Estudio Grinberg, Estudio Labonia, Fluidity Design Consultants, Martin Evans and Sylvia de Schiller, Theatre Projects Consultants
- photography by © Nigel Young
- photography by © Nigel Young
- photography by © Nigel Young
- photography by © Nigel Young
- photography by © Nigel Young
- photography by © Nigel Young
- photography by © Nigel Young
- photography by © Nigel Young
- photography by © Nigel Young
- photography by © Nigel Young
- photography by © Nigel Young
- Level 03 Floor Plan
- Level 07 Floor Plan
- Level 08 Floor Plan
- Section
- Section


