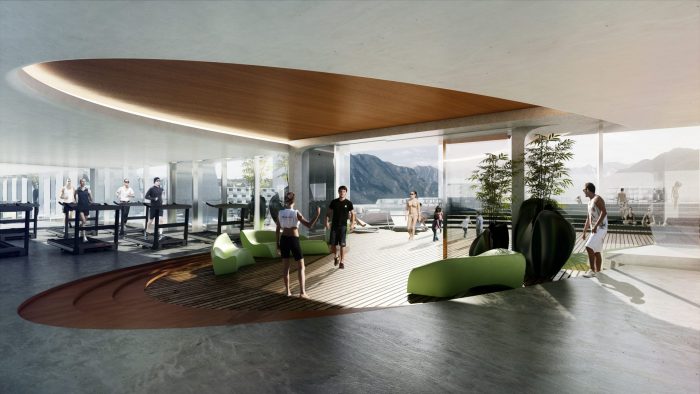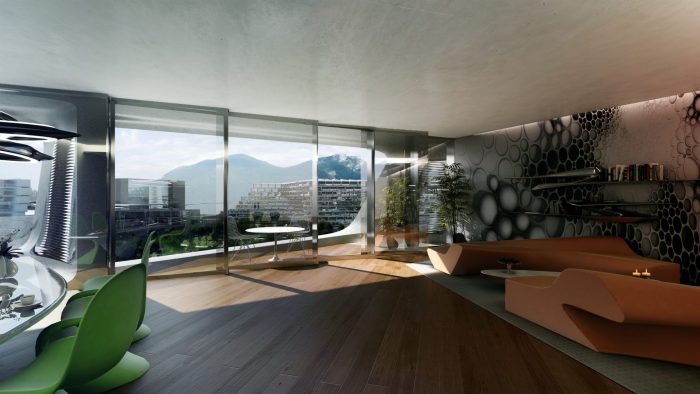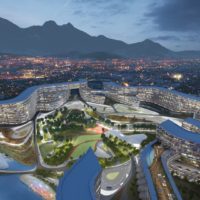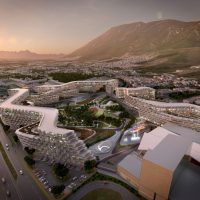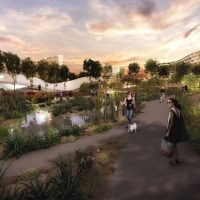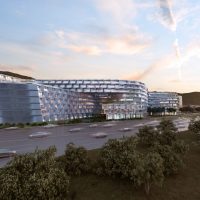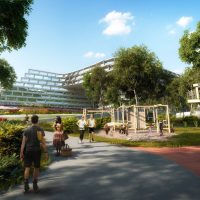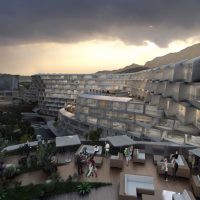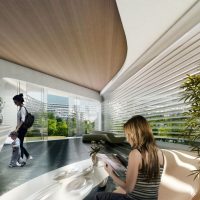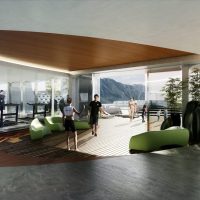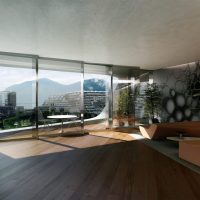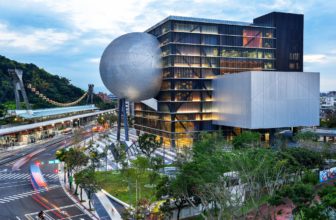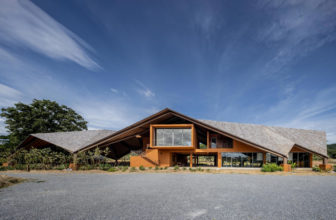Esfera City Center, From a client brief that originally called for 12 homogenous residential towers, Zaha Hadid Architects (ZHA) has proposed an alternative community-orientated design comprised of a low-rise, yet high-density residential building of 981 apartments with accommodation around three sides of the rectangular site. Each side of the building has been shaped to optimize its environmental orientation, creating a sequence of interconnected internal and external courtyards, gardens and public spaces for both residents and neighbors.
By gradually fragmenting the overall volume of the design, its relationship with its context is customized to become solid in some areas and permeable in others. This transition from solid to porous reflects the extreme contrasts which characterize the surrounding urban fabric: from the noisy commercial side with its eight-lane motorway; to the quiet, low-density suburban developments that spread to the base of the mountains in the distance. Adapting to these varied adjacencies gives the project many different degrees of integrated public and private open spaces.
- courtesy of Zaha Hadid Architects
- courtesy of Zaha Hadid Architects
- courtesy of Zaha Hadid Architects
- courtesy of Zaha Hadid Architects
- courtesy of Zaha Hadid Architects
- courtesy of Zaha Hadid Architects
- courtesy of Zaha Hadid Architects
- courtesy of Zaha Hadid Architects
- courtesy of Zaha Hadid Architects


