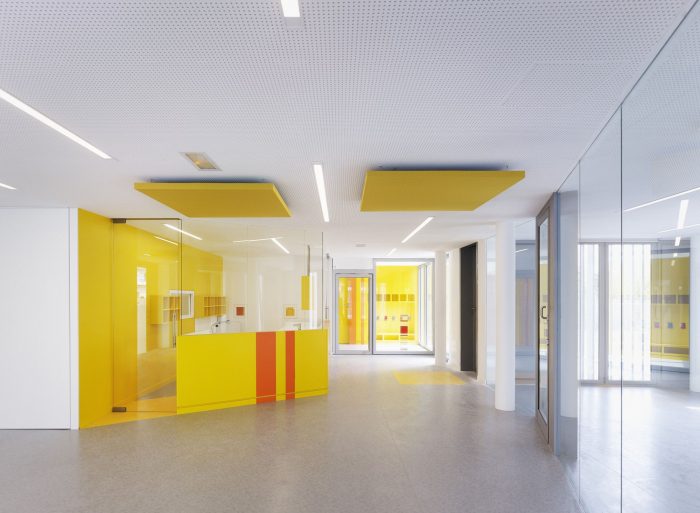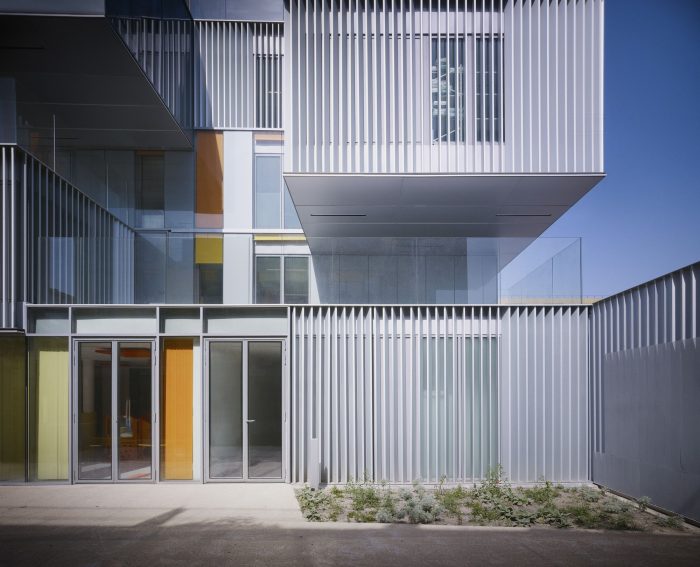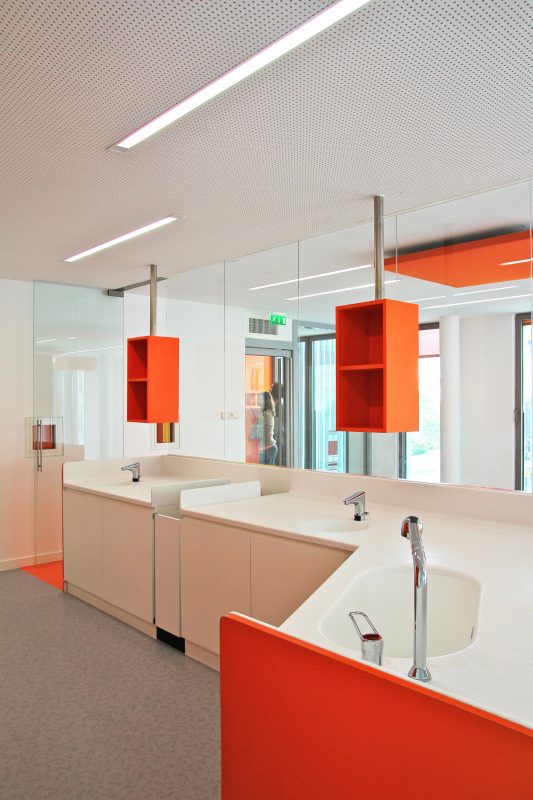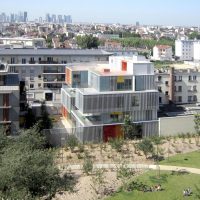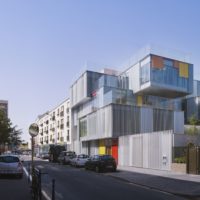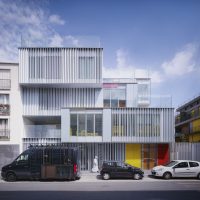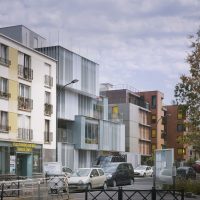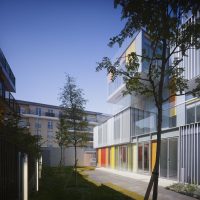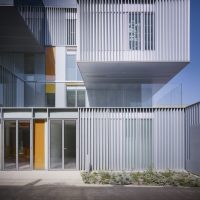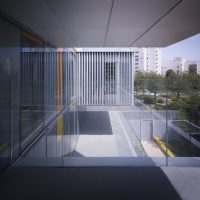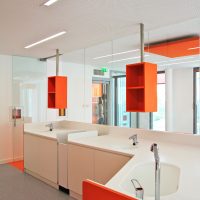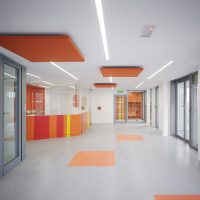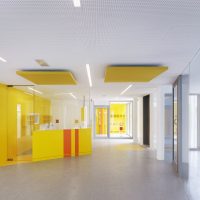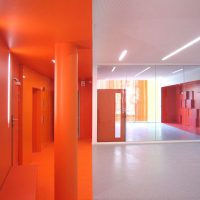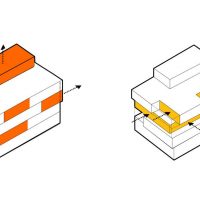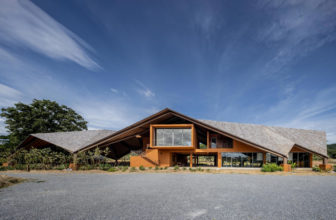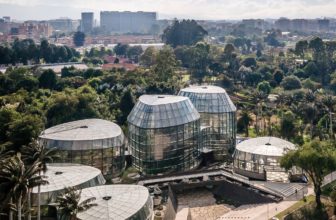Early Childhood Center
Designed by a+ samueldelmas architects, the creatively crafted Early Childhood Center in Asnieres-sur-seine, France, bears the major feature of an evident functionalism. Examining the constraints and design results, the project dealt with several issues such as the lack of sufficient space, providing exterior spaces for children to play, and the separation between service areas and classrooms. Eventually, the 1200 sqm center is intended to create a sweet experience for the children of the neighborhood in which it is built.
The entrance of the building is shaded by the prominent first floor, much like many of the terraces created by pushing and pulling volumes off the extruded rectangular plan. The divisions on the glass panels of the elevation provide safety, and a semi-transparent approach towards the exterior, giving the children inside just the right amount of interaction with the surrounding during their time of learning.
The interior of the center is rather joyful to be around. The perfect-on-the-color-circle approach of the interior painting adds a flavor that is hard to forget to the place, with creative approaches for the decoration that are just as much fun. The separation between service areas and classrooms is evident as the architect explains “On the floors, the separation between service areas and sections is clear. The central position of the changes area each time allows a control input/output and all the spaces in the adjacent section.”
The firm’s moto “Simplicity is the ultimate form of sophistication” is a Leonardo Da Vinci’s quote, and the firm sticks to it with this design, though favoring functional over the aesthetic aspect in their implementation. However, the design fulfills the needs of the neighborhood with style, creativity, and a great deal of simplicity.
By: Hazem Raad
Architects: a+ samueldelmas architects urbanistes
Client: Ville d’Asnières sur Seine
Budget: 3,4M euros HT
Area: 1200.0 sqm
Year: 2013
Photographs: Julien Lanoo, Courtesy of a+ samueldelmas
- photography of © Julien Lanoo
- photography of © Julien Lanoo
- photography of © Julien Lanoo
- photography of © Julien Lanoo
- photography of © Julien Lanoo
- photography of © Julien Lanoo
- photography of © Julien Lanoo
- Courtesy of a+ samueldelmas
- photography of © Julien Lanoo
- photography of © Julien Lanoo
- photography of © Julien Lanoo
- Diagram


