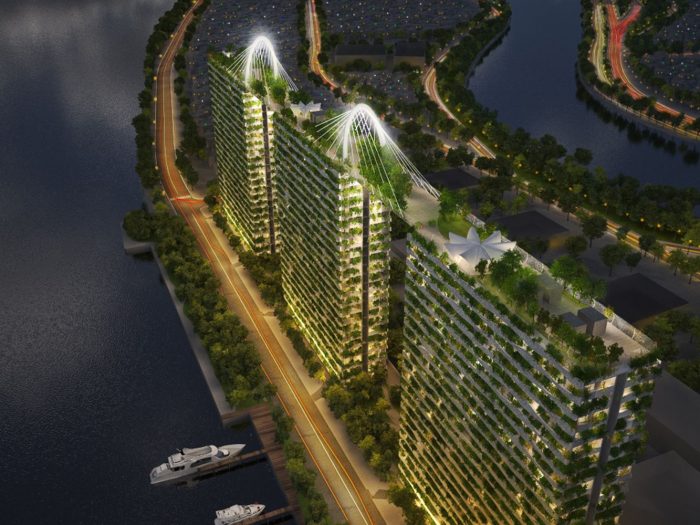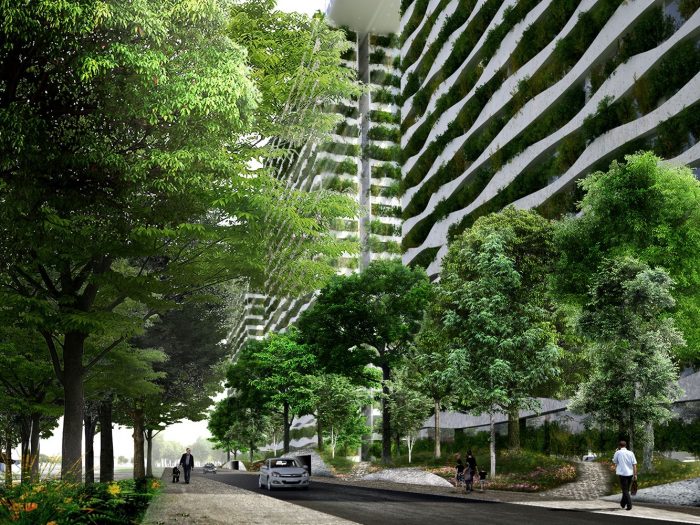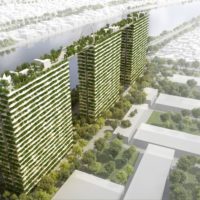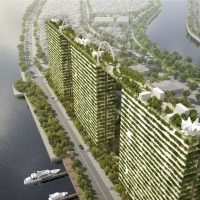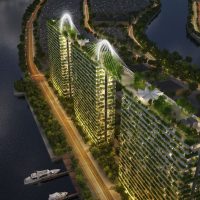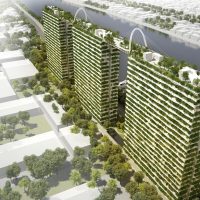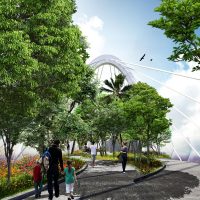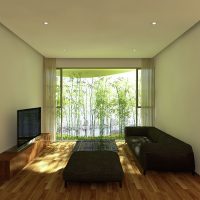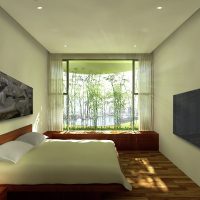Ho Chi Minh City, Vietnam suffers like many others in the world. The cure is hidden away in planting more trees and ensuring the greenery in and around the area. The pollution ridden city has even adopted a Green Growth strategy Program to enable the sustainable growth of the city and to maintain a certain required standard of living for its inhabitants.
It is then, barely astonishing, that Vo Trong Nghia architects, known for their experimental designs involving light, wind, water and natural resources, thought of building the new apartment towers in Ho Chi Minh highlighted by its innovative placement of Bamboo swathes, plants and an aerial garden. Vo Trong Nghia Architects are typically known for abundant use of greenery in their designs.
It is a trio of towers that they designed on a plot of 8400 square meters, known as the Diamond Lotus , approximately two miles from the center of the city. On the shoreline bordering two rivers running from the East Vietnam City, it offers spectacular view of the surroundings, the buildings become a part of the area through the design and the avid use of greenery.
The most visual attribute of the design is, perhaps, the connecting bridges between the three towers which are akin to sky-gardens.
“The connected roof provides the residents with a large green space, which rarely occurs in the city,”
The Architects here talk about the bridges that together form the roof of the towers, on which is a garden complete with specified landscaping to help regulate the heat gain. The connected roofs also relate to the Vietnamese Feng Shui Culture. Two load-bearing structures light up at night to illuminate the bridges, rendering it surreal.
The Diamond-Lotus will have twenty-two levels with surrounding balconies. Another noteworthy feature of the design is the Bamboo planters which line the balconies. The bamboo swathes act as sun-filters. They also provide a garden-like atmosphere to the homes.
Altogether, the three buildings will house 720 apartments, each having access to the roof garden. The whole project seamlessly integrates into the urban-scape with its undulating green façade, which also acts as a comfort-provider.
“While other developments are expediting the loss of greenery in the city, the green bridge and green facade of this project are regarded as not only a dedication to the comfort of inhabitants,” explained the architects, “but also a contribution to the landscape, appearing as a green screen in the city.”
- Aerial Rendered View. Image Courtesy of Vo Trong Nghia Architects
- Aerial Rendered View. Image Courtesy of Vo Trong Nghia Architects
- Aerial Rendered Night View. Image Courtesy of Vo Trong Nghia Architects
- Aerial Rendered View. Image Courtesy of Vo Trong Nghia Architects
- Exterior Rendered Street. Image Courtesy of Vo Trong Nghia Architects
- Exterior Rendered Roofscape. Image Courtesy of Vo Trong Nghia Architects
- Interior Rendered View. Image Courtesy of Vo Trong Nghia Architects
- Interior Rendered View. Image Courtesy of Vo Trong Nghia Architects


