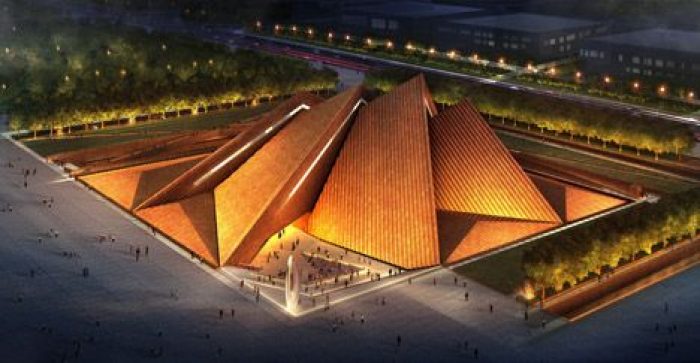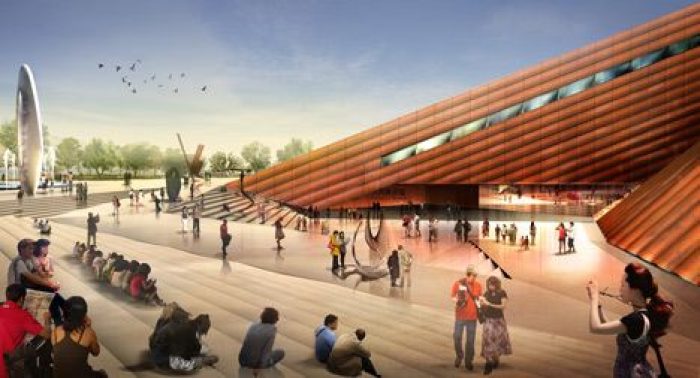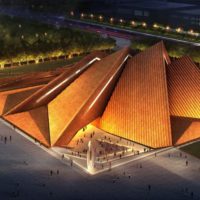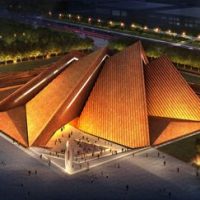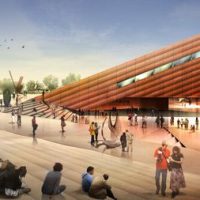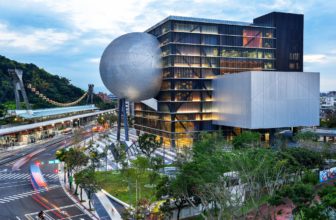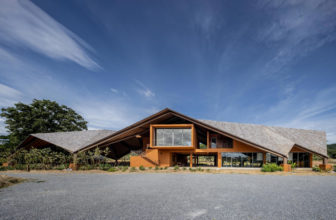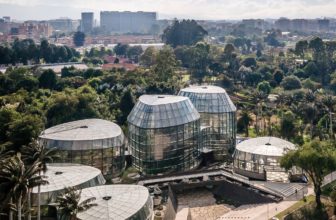You gotta hand it to Foster and Partners. They are a truly eclectic firm. By eclectic I mean, ‘never really the same’. There always seems to be uniqueness and ‘the next thing’ designed into their projects. There isn’t really a ‘Foster and Partners Style’. This uniqueness is certainly incorporated into the firm’s design, currently under construction, for the new Datong Art Museum in Datong, China.
The scheme is composed elementally of four pyramids, none really complete. They appear to have been moving along together, perhaps following too close to one another, when the first one saw a deer and slammed on the breaks! The trailing three collided with the first and Vwala!.. Museum. But fun-making aside, there are some smarts built into these crunched pyramids. The points of intersections exist materially as clearstory windows, providing breaks for swaths of natural daylight to enter the interior spaces of the museum, and to escape to the outside at night. The exterior walls of the museum, mostly roof, are insulated to twice building code and fitted with minimal glazing (those clearstories) to efficiently address Datong’s climate.
The penultimate of the four pyramids is the Grand Gallery. This is a massively scaled, top-lit exhibition space which provides space for large-scale works of art to be displayed. Spanning almost 80 meters, it is a single story space with 37 meters of head room. The museum also features a childrens’ gallery, café, facilities for accommodating groups, restaurant, and a sunken courtyard which wraps the exterior of the museum, providing an exterior amphitheater of sorts.
- Courtesy of © House
- Courtesy of © House
- Courtesy of © House


