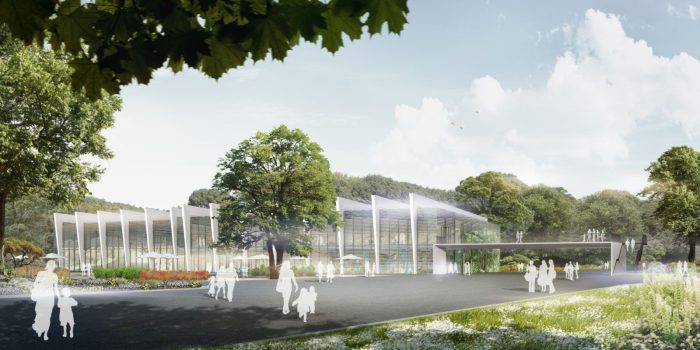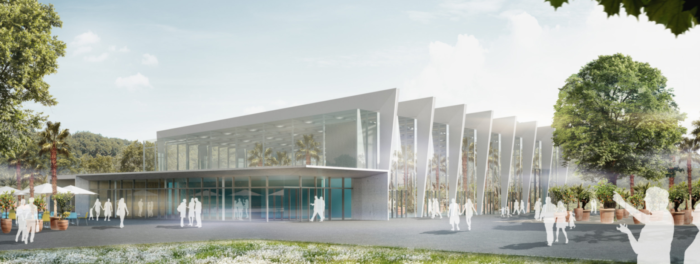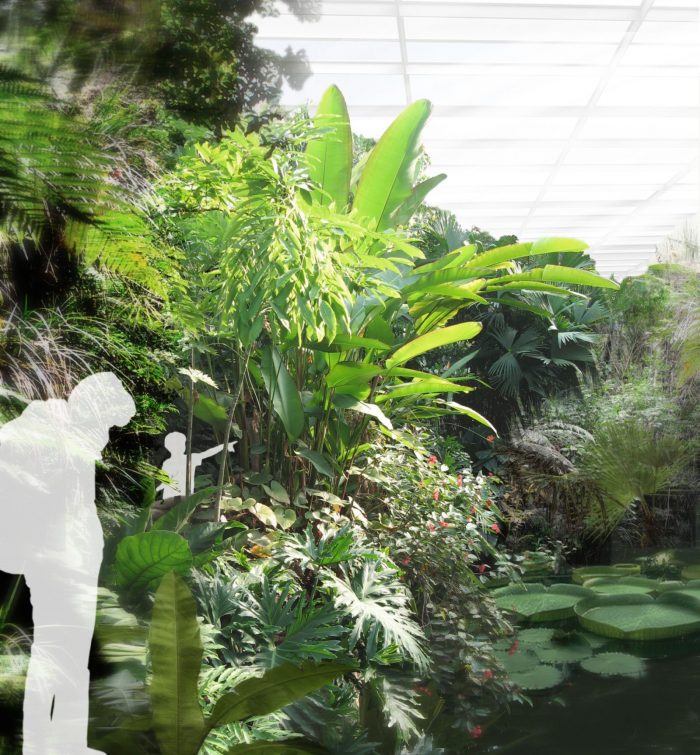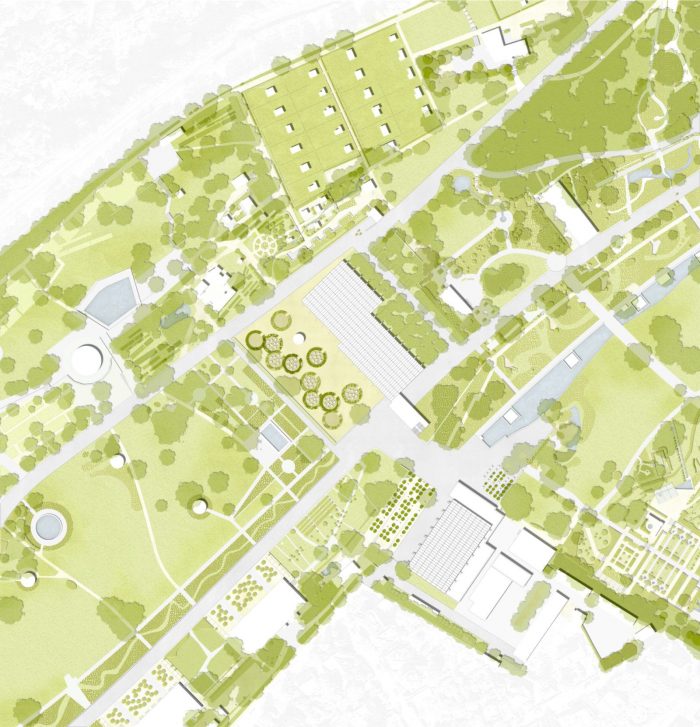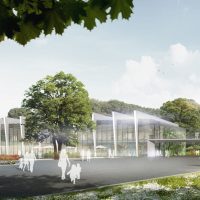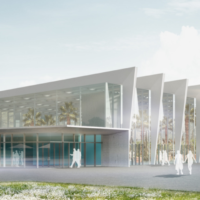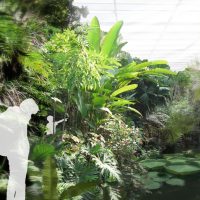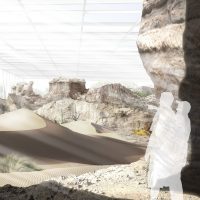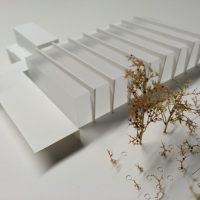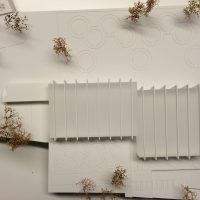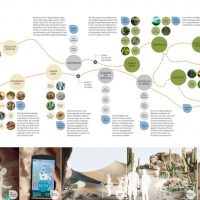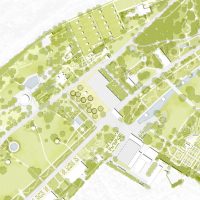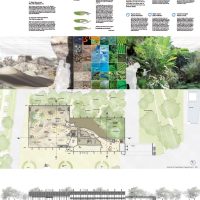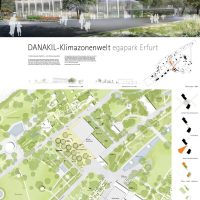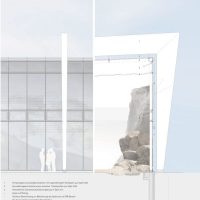Danakil Klimazonenwelt
AZPML, an architectural company based in London, puts forward a plan for the massive restructuring and extension of the Egapark in Erfurt, Germany. The extension – a large, two modular show house is called Danakil Klimazonenwelt and, after the removal of The Garden and Leisure Park’s main restaurant, will recreate two contrasting ecosystems. The new attraction will be in the foreground of the 2021 Federal Garden Show in Erfurt.
An integrative approach is being offered – the two greenhouses, sheltering the tropical and desert landscapes, will be accessed via a route, which on busy days can be kept in one direction. On a vertical scale, the environments are interconnected by a slope and a ramp, so that visitors will have to ascend and descend the spaces. The dynamics of the natural landscapes are recreated too – the tropics are characterized by dense flora and the space will obscurely unfold across clusters of palms and other trees that hang from the ramp or climb to the top of the greenhouse. The route is more heterogeneous with plants colonizing the space and spreading over mesh-covered cylinders. The greenery will embrace walls and roofs on different levels, allowing the artificial setting to partly manifest itself. Pools of water with aquatic plants will create a delicate ribbon in the middle section.
In the desert, an illusion of bright skies will be created with the help of a diaphanous ceiling that diffuses light, eliminates shadows and conceals the elements of the structure. The space is monotonous, creating a feeling for infinite vastness. Huge panels with reflective surfaces will form a 180º visual installation by replicating the landscape and simulating a distant horizon. These perimeter mirrors, situated in quarter or half circles, will create the optical illusion that the areas extend beyond the walls of the building. The entire floor ascends in a spiral near the centre of the space and while moving around the perimeter, the visitors will see their own reflections across rocks and desert flowers.
Different installations will occupy the spaces and exhibit typical flora and fauna. In the rainforest, circular islands, some elevated and others constructed as troughs, will represent a particular landscape or a theme. In the desert, the feeling of flatness will dominate with the slope following a linear sequence across rock formations, sand curves and benches.
“The scenery should be a blend of real landscape and architecture that offers a more contemporary interpretation.”, point out the architects. The fusion of mimetic and structural elements, without the obvious intention to conceal the scenography of the emulated ecosystems, is what makes this concept truly unique. The landscapes are “cut and pasted” from different jungles and deserts, creating a synthesis between architectural components and natural habitats. Fragments from tropical and desert settings are reassembled and contrasted to the technical elements to overcome the clichéd approach typical for garden and park art.
By: Sabina Karleva
- Courtesy of AZPML
- Courtesy of AZPML
- Courtesy of AZPML
- Courtesy of AZPML
- Courtesy of AZPML
- Courtesy of AZPML
- Courtesy of AZPML
- Courtesy of AZPML
- Courtesy of AZPML
- Courtesy of AZPML
- Courtesy of AZPML


