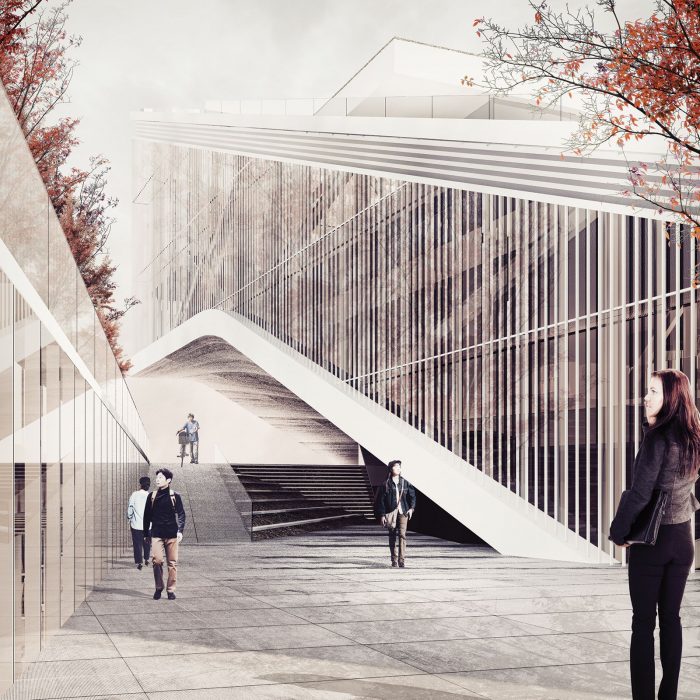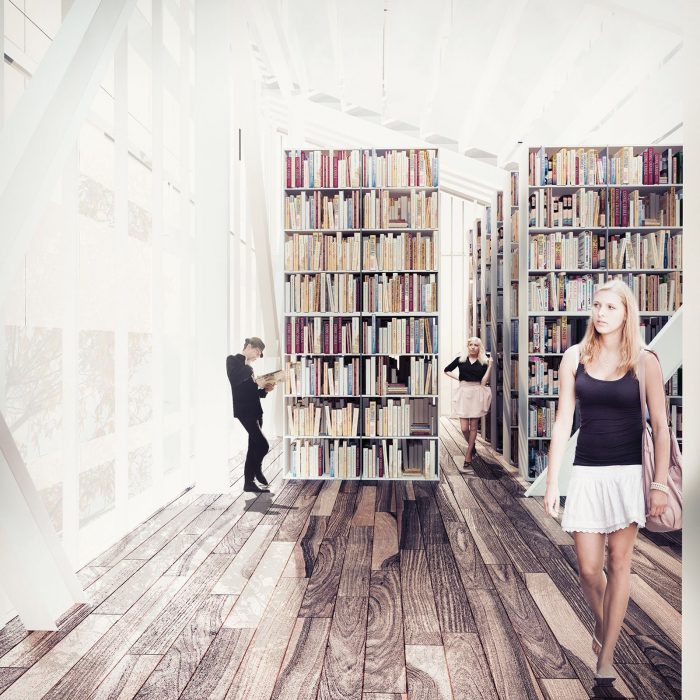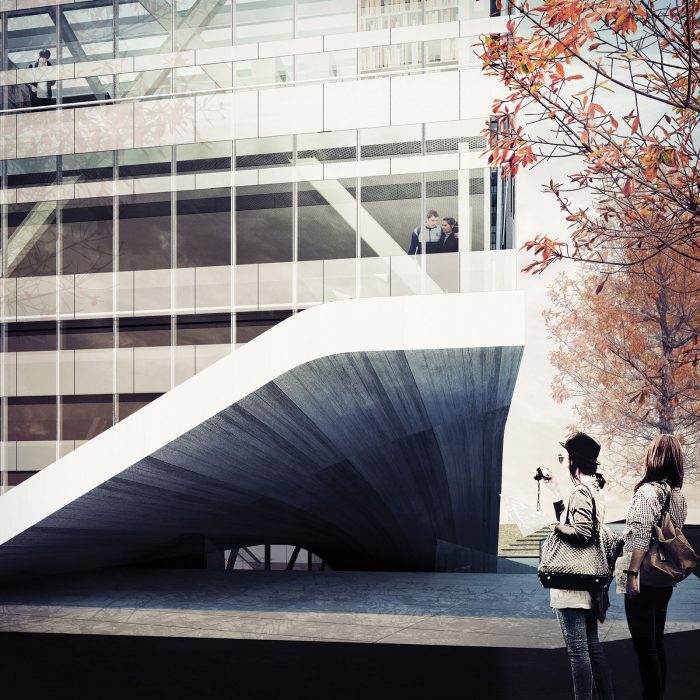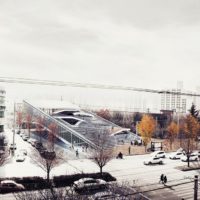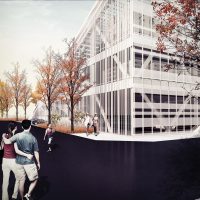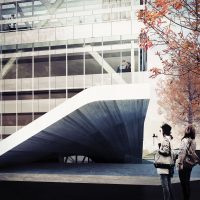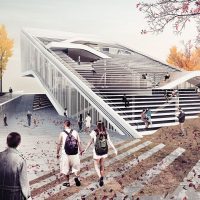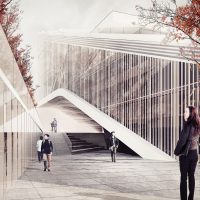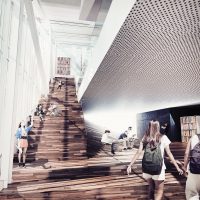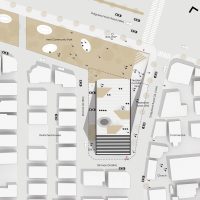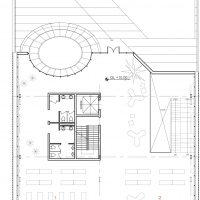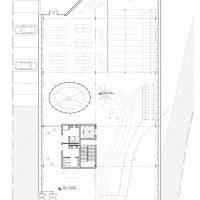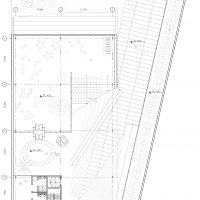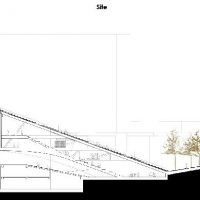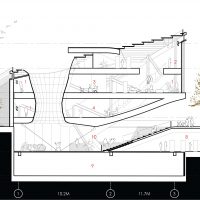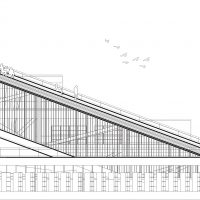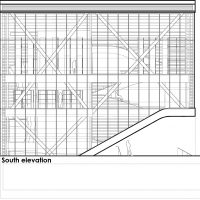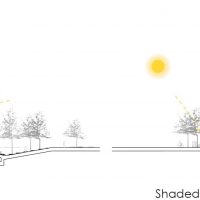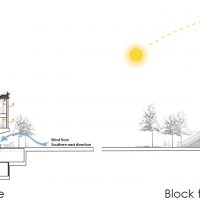Daegu Gosan Public Library design proposal by Sunggi Park a design assistant at BIG challenges the traditional notion of a library as merely a distribution centre for knowledge..His aim in this design is to create a quality public life that reflects present openness of the people od Daegu. Prominently from the outside the library depicts a kind of a staircase that emerges from the surrounding landscape.
Entrance to the building is assured via a long ramp that creates a linear passage into the main floor area and preserving rooms. All the main public spaces are accessible via this route. Like a staircase t, the raised end serves an additional function by allowing for easy flow of air therby reducing significantly the need for ACs. Climatic conditions were seriously taken into consideration by orienting the building to the direction of the summer winds to allow for cooling effects during the humid summer.
The library has two main programs, that is collection and preserving.the underground serves to house the preserving functions while the collection functions are kept above ground.The simple lattice structural beams used allow for maximum spacing devoid of structural constraints. This design although it didn’t come out tops, was named aas an hounorable mention in the design competition.
- courtesy of Sunggi Park
- courtesy of Sunggi Park
- courtesy of Sunggi Park
- courtesy of Sunggi Park
- courtesy of Sunggi Park
- courtesy of Sunggi Park
- courtesy of Sunggi Park
- courtesy of Sunggi Park
- courtesy of Sunggi Park
- courtesy of Sunggi Park-site plan
- courtesy of Sunggi Park-plan
- courtesy of Sunggi Park-plan
- courtesy of Sunggi Park-plan
- courtesy of Sunggi Park-section
- courtesy of Sunggi Park-section
- courtesy of Sunggi Park-east elevation
- courtesy of Sunggi Park-south elevation
- courtesy of Sunggi Park-section
- courtesy of Sunggi Park-section


