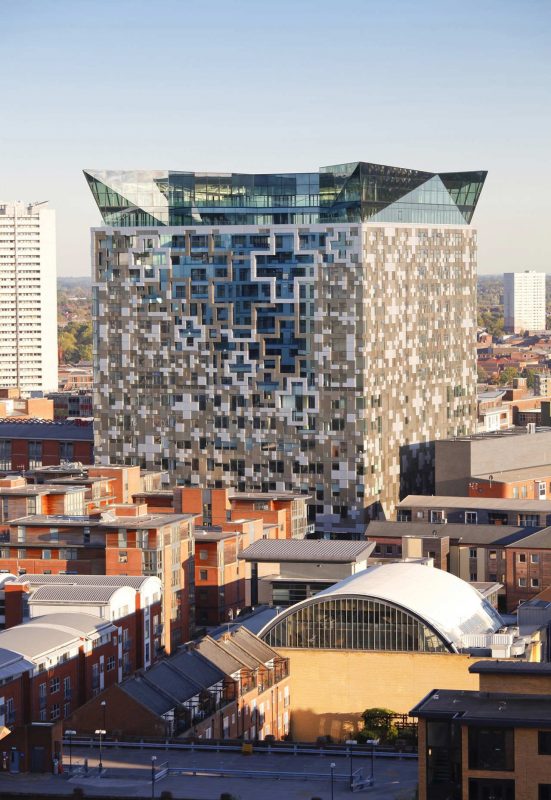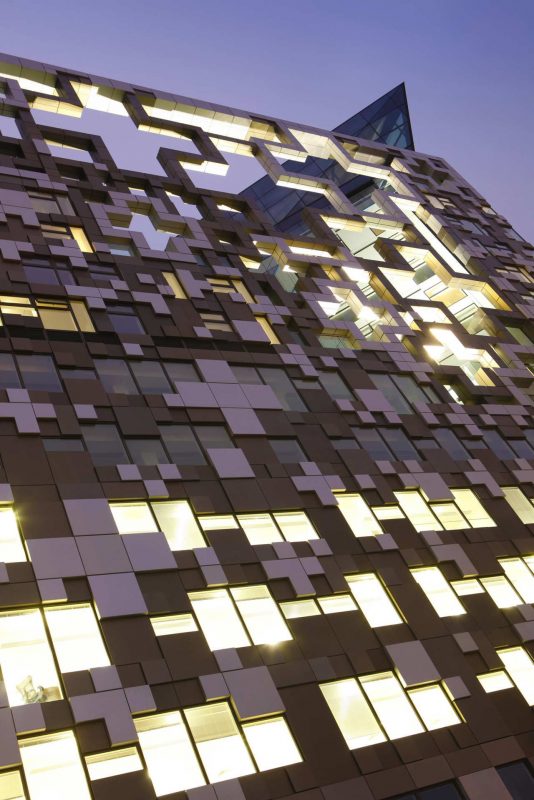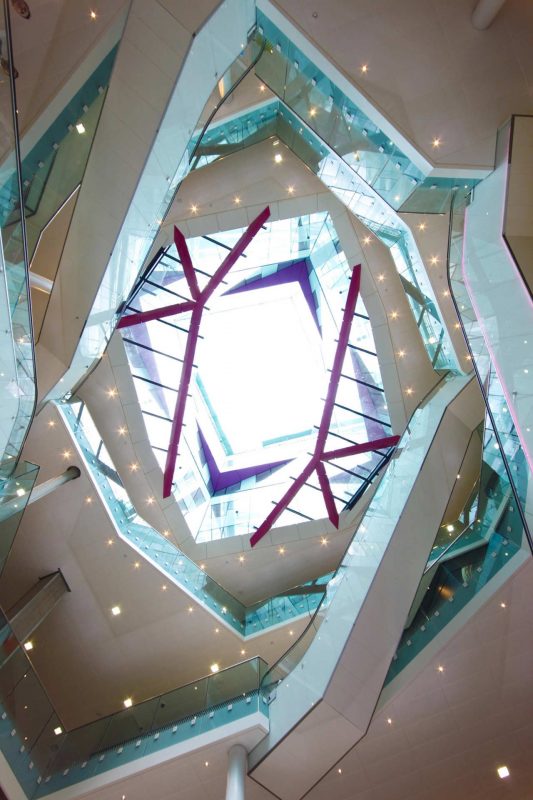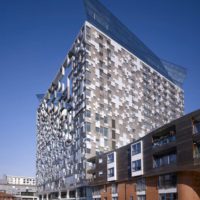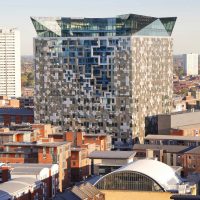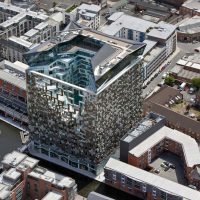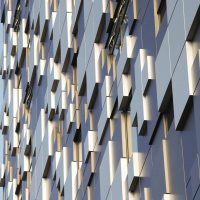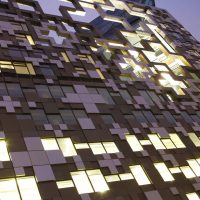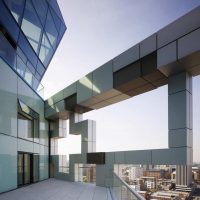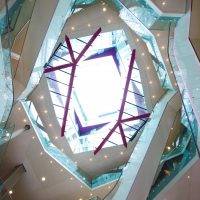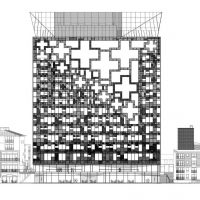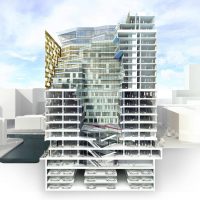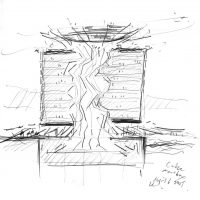The Cube
The Cube is the final phase of Birmingham’s Mailbox development and one of Make’s largest buildings to date. Comprising offices, an automated car park, apartments, retail units, a hotel, spa, restaurant and ‘sky bar’, The Cube was conceived as a building which would never close; crafted to open up routes and views to emerging neighbouring districts and permeable to both the users of the building and the community as a whole. Pivotal to the continued regeneration of the surrounding area, The Cube’s striking appearance has had a dramatic impact on the Birmingham city skyline. The geometrical form of this 23-storey, £100 million building has remained unchanged from initial concept to completion.
The mixed-use building’s geometric form and aesthetic were inspired by Birmingham’s industrial heritage, as well as the image of an ornate metal jewelry box that conceals a bright interior. A dramatic silver and bronze-coloured cladding cover the exterior – a vivid shell for the colorful spread of amenities inside. These include shops and restaurants arranged around a courtyard, and offices, apartments and a boutique hotel housed in the central cube. Crowning the building is a rooftop restaurant – Birmingham’s first – complete with a sky bar.
We took numerous steps to ensure the building’s sustainability, like tailoring the glazing of each facade to reduce solar gain – measures that have earned it a BREEAM Excellent rating. And we’ve made a big effort to knit the street-level routes into their context to ensure the building acts as a new and welcome hub for pedestrians.
The Cube has become an architectural landmark in central Birmingham since it opened in 2010, winning several awards and setting the scene for the area’s long-awaited redevelopment.
Project Info
Architects: Make Architects
Location: West Midlands, United Kingdom
Collaborators: BuroHappold, Faber Mansell Fire, Faithful+Gould, GMJ, Hoare Lea
Client: Birmingham Development Company
Area: 42000.0 sqm
Year: 2010
Type: Mixed use, Retail, Hotel, Residential, Offices
Photographs: Make Architects
- Courtesy of Make Architects
- Courtesy of Make Architects
- Courtesy of Make Architects
- Courtesy of Make Architects
- Courtesy of Make Architects
- Courtesy of Make Architects
- Courtesy of Make Architects
- Courtesy of Make Architects
- elevation
- render
- sketch


