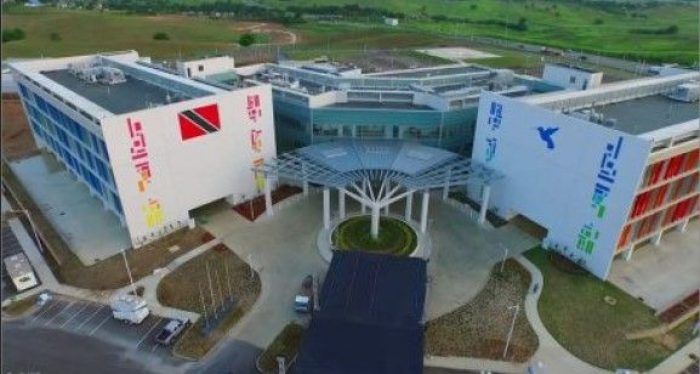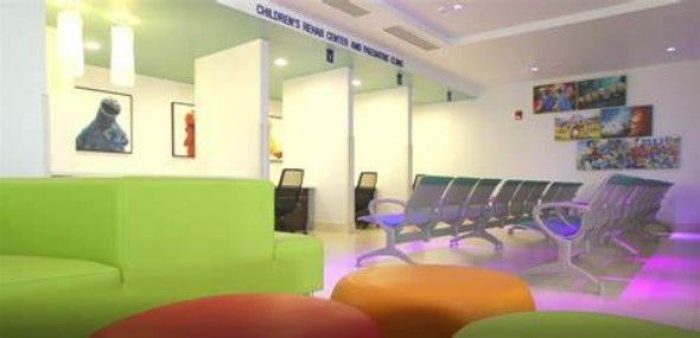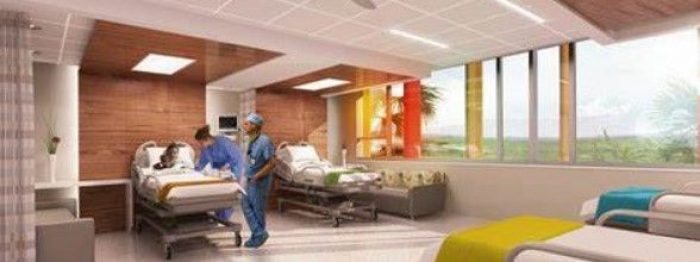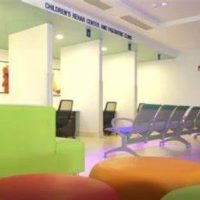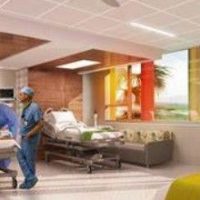Couva Children’s Hospital and Training Center
Representing a new generation of modern hospitals designed to provide enhanced healing environments for the people of Trinidad and Tobago, Couva Hospital uses both its topography and nature to enhance the human experience. The facility includes a children’s/women’s and adult hospital in two 3-story towers, full inpatient services, and a training/teaching center
The Vision and Design
A careful and deliberate approach to the aesthetic design maximizes the integration of Couva Hospital’s buildings, creating enhanced views of nature in all patient and public areas while controlling sunlight exposure on the building façade. The extensive landscape design utilizes wellness gardens and vegetated roofs to ensure all patient rooms, public circulation and waiting areas will provide healing views of nature. Canopies and shading devices provide a more comfortable environment in gardens, walkways, and drop off/pickup points for patients, visitors and staff. Clearly defined site access, circulation and parking enhance the campus and provide for easy access and intuitive wayfinding.
The hospital façade design incorporates high-performance glazing where applicable for public circulation areas, all patient rooms, waiting for spaces and staff lounges. Mechanical areas will be screened and/or integrated within the façade to create a seamless transition between occupied and non-occupied spaces.
Maximizing daylighting and operable windows reduce artificial lighting and the HVAC cooling load inside. The hospital buildings are designed with flexibility in mind by utilizing appropriate structural bay sizes and floor‐to‐floor heights.
Clean lines, simple materials, and a fluid interior design integrate with the exterior façade and overall building design. The playful contemporary aesthetic reflects the local diverse and colorful culture of the islands. Interior finishes and furniture will create appealing spaces that speak to function and individual experience, from the public waiting areas to the patient and staff areas. The children’s hospital mirrors a playful nature with a unique application of vibrant colors in public areas and more muted hues and tones in patient areas to promote calm and healing. Canopy-like headwalls in patient rooms provide comfort and define each patient’s space.
Project Info
Architects : HKS
Location : Couva , Trinidad
Type : Hospital
- Couva Children’s Hospital and Training Center – Designed by HKS
- Couva Children’s Hospital and Training Center – Designed by HKS
- Couva Children’s Hospital and Training Center – Designed by HKS
- Couva Children’s Hospital and Training Center – Designed by HKS


