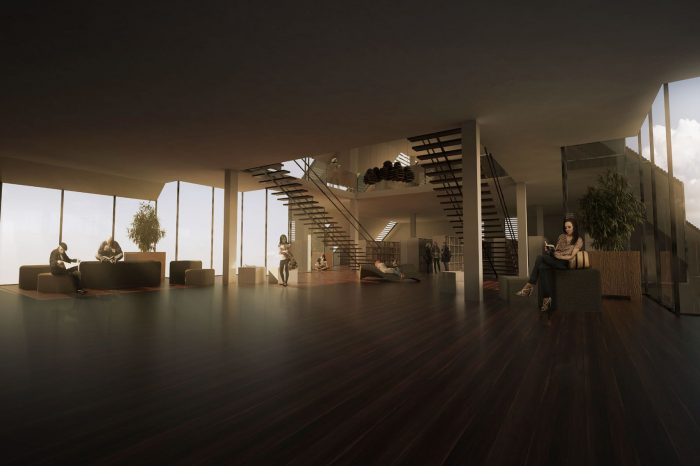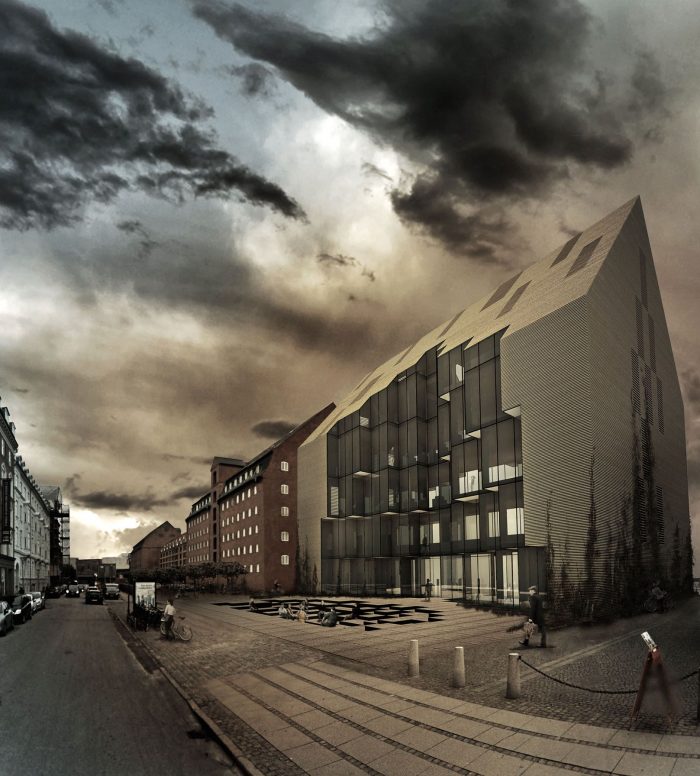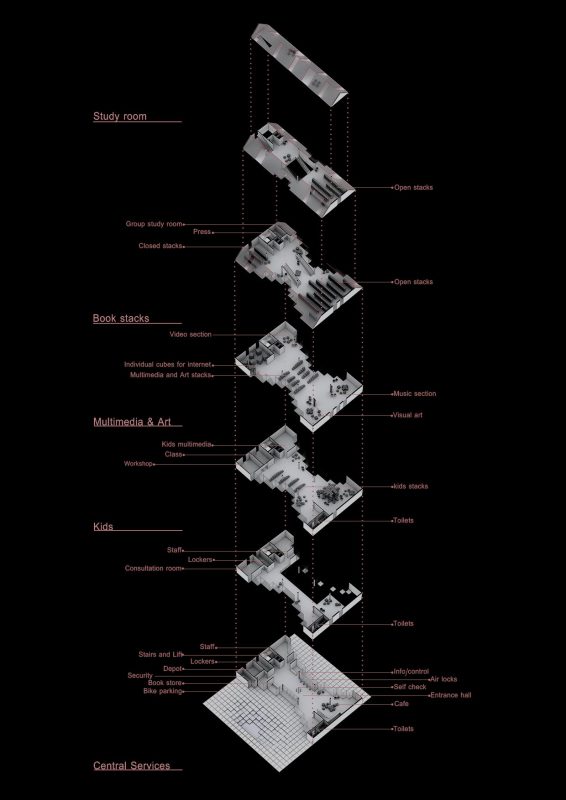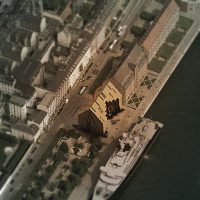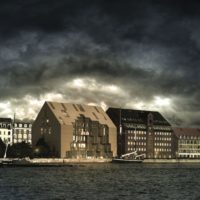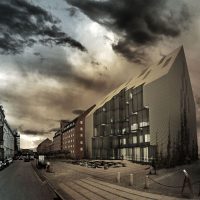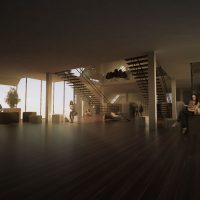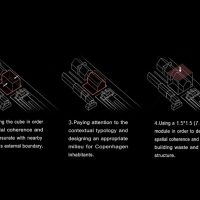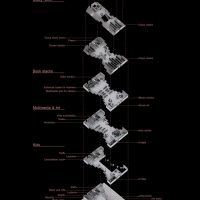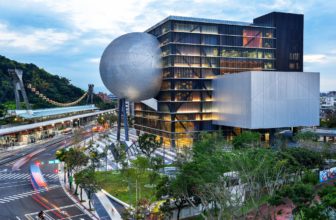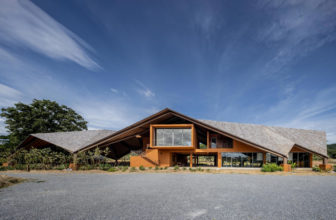The project published here was submitted to “COPENHAGEN NEW MODERN LIBRARY” competition (in AWR Competition). Although the project did not make it among the competition top ranked projects, we are very delighted to publish it here. Participants of this competition were expected to design a new central library being much more than a traditional library, which also reflects the traditions and customs of the citizens of Copenhagen. Creating a space that emphasizes natural light, sustainability, education, and community while representing a new understanding of what the future of a library will be were also other factors that had to be taken into account.
The challenge in this project is to create a new library that is more than a traditional library, the place that plays role as a meeting place and culture scene where people share their culture, which makes a place for connection not just for collection and it can also reflect the Danish word “hygge” that means the art of creating intimacy. Moreover, great effort was put in to respond to contextual issues and its position in relation to its environment.
In this project after scrutinizing the requirements and limitations, oriented studies have been carried out concerning the culture of Copenhagen and successful architectural paradigms in Copenhagen and the nearby regions specifically public libraries were chosen as case study and have been studied out.
On the other hand, programs considered for new libraries have been evaluated and some samples have been chosen among them. Eventually, building site and the city location were analyzed and the potential of the site have been recognised. Examining the mentioned information could result in following aims:
– Converting book container to community center, transaction to relation and formulating the role of library as a meeting place and culture scene where people produce shared culture.
– Moreover, the library must be flexible and spacious enough to provide an appropriate space for quiet concentration and discussing project groups.
By deeming the stated factors, in order to tackle current challenges following measures were considered in the design process:
With regard to the nearby buildings’ height, 7 floors with 4 meters height for each of which have been designed. According to building section, spaces were organized.
A. Central Services
B. Kids
C. Multimedia & Art
D. Book stacks & Study room
E. Study room
- courtesy of Saeid Kalantari
- courtesy of Saeid Kalantari
- courtesy of Saeid Kalantari
- courtesy of Saeid Kalantari
- courtesy of Saeid Kalantari
- courtesy of Saeid Kalantari


