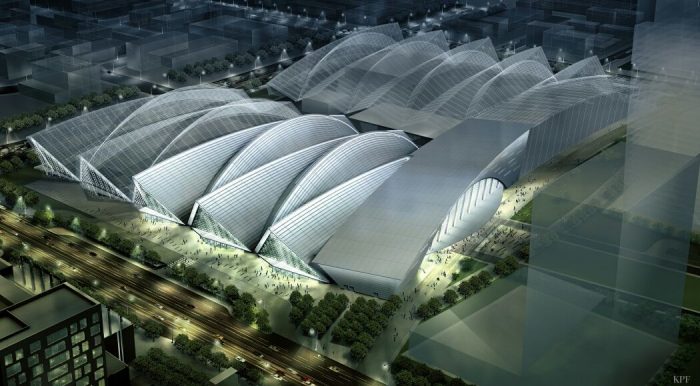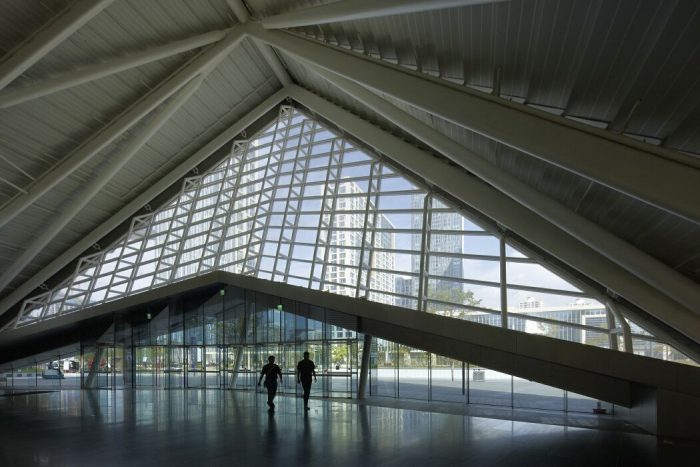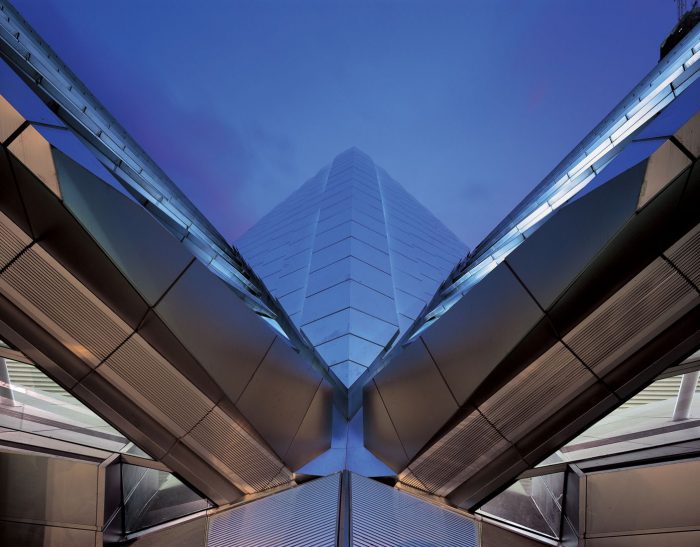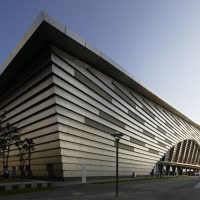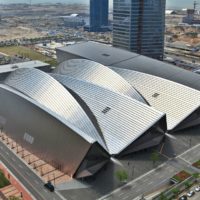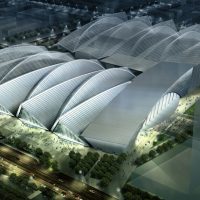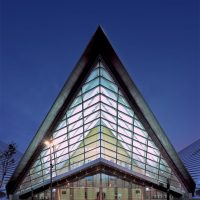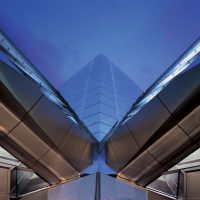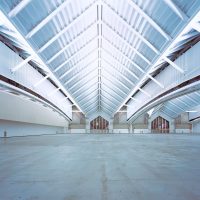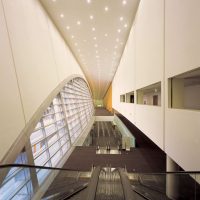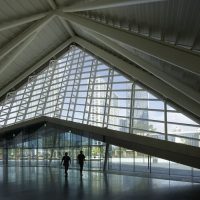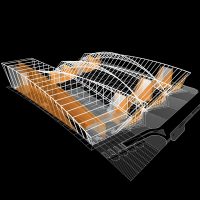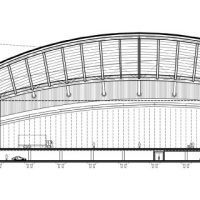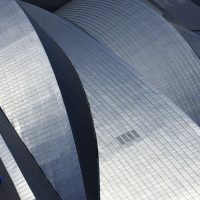ConvensiA Convention Center
A fitting landmark for Korea’s international business hub, the Songdo ConvensiA Convention Center houses one of the largest column-free spans in Asia and is amongst the most technologically innovative structures of its kind.
The Center is located at the southern end of Central Park, the main green space in the KPF master-planned Songdo IBD. It is conceptualized as a landscape of folded roof planes, which extends the natural setting of the park into the city. The Center houses 645,000 square feet of exhibition space, 86,000 square feet of ballroom space, and 50,000 square feet of meeting and conference rooms.
The folds contain the main programmatic elements, including exhibition halls, pre-function areas, and the loading zone. Support spaces are articulated as a series of freestanding blocks, above which the curved roofs floats, like a series of upturned boat hulls. The areas between these forms are folded upward to generate a series of gable-like openings that push the pre-function areas outward, engaging the street and providing generous, light-filled gathering spaces.
The boat elements form the structural system for the convention center and support a 144-meter-long, column-free span. A program of sustainable design strategies, from Low-E glazing and designated parking for electric vehicles to a gray-water system, ensures consistency with the environmental agenda of Songdo IBD.
Project Info
Architects: KPF
Location: Incheon, South Korea
Year: 2008
Team: Baum Architects (Associate Architect)
Client: NSIC (Gale International and POSCO E&C JV)
Type: Cultural Center
- Photography by ©HG Esch Photography
- Courtesy of Gail International
- Courtesy of Kpf
- Photography by ©JaeSungE
- Photography by ©JaeSungE
- ©aeSungE
- Photography by ©aeSungE
- Photography by ©HG Esch Photography
- Model
- Section


