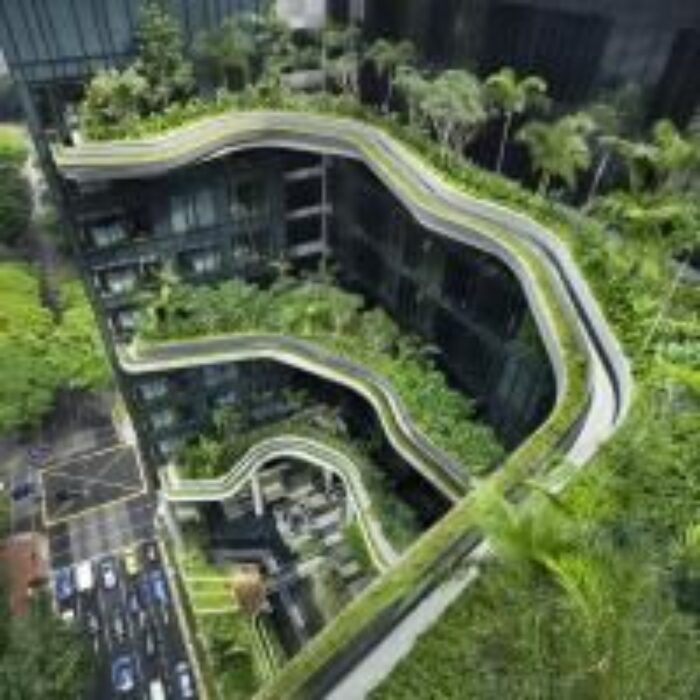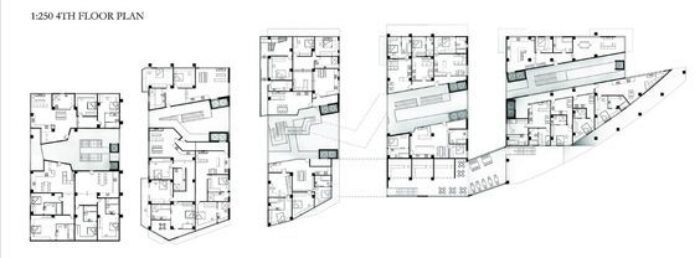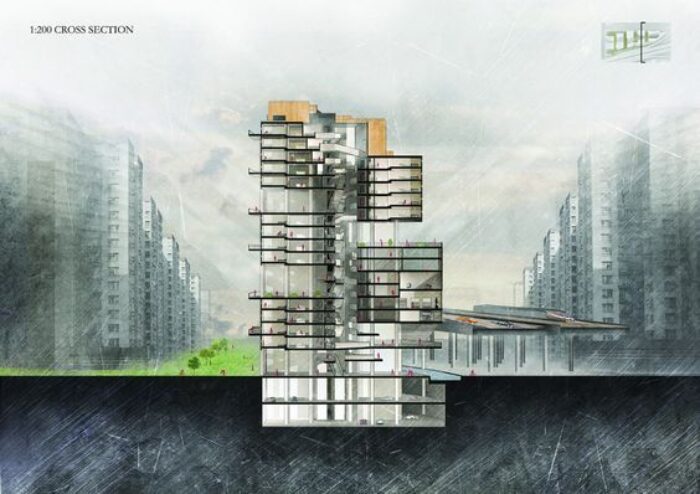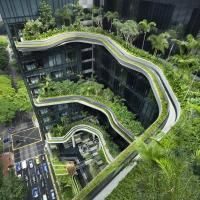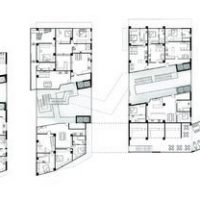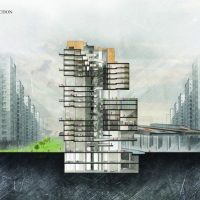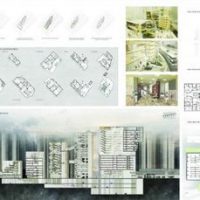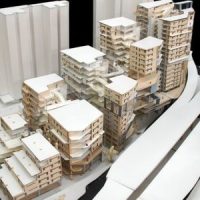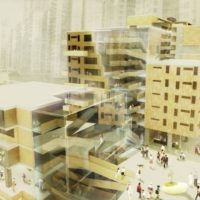COMMUNAL PRIVATIZATION Built in the 1960s, Mei Foo Sun Chuen was one of the world’s largest estate at that period of time. The dominant overall outlook of the estate has been taken over by repetitive cruciform buildings. The estate is nearly self-sustainable and acts as a destination of their daily lives. Mei Foo Sun Chuen is also well known for their diversity of unit types and variations of public programmes in which this project aims to promote this idea. The site given is Phase 7 of the estate, which is the kidney shaped site in the middle of the site plan.
With the left of and bottom of the site having a relatively large park and with the close proximity of the bridge to the site, a large variation of unit shapes and types could be generated. The idea of the overall of the massing is create a cluster of buildings that have close relationships with the surrounding features and having a
gradient of privateness variations. The middle four blocks of the site acts as a communal hub of the entire phase in which residents or non-residents can easily reach.
Setting back the massing from the highway and creating a green belt that revitilises the areas near the it. With the middle four blocks having no park or further-distance views, the circulation of the entire design has been set towards the middle of the masses, creating a series of internal glass voids that amplifies visual connections and bringing back the close relationships that Hong Kong residents used to have between neighbours.
Project Credits
Team members: Joyce Chan, Kelvin Tang, Joanne Chan
School: The University of Hong Kong
Adviser: Dylan Baker-Rice
Arch2o has received this project from our readers in order to participate in the Students week 7 event, you may submit your own work for publication in the Students Week 8 by sending it to igraduate(at)arch2o.com
- courtesy of Ting Yi CHAN
- courtesy of Ting Yi CHAN-floor plan
- courtesy of Ting Yi CHAN-section
- courtesy of Ting Yi CHAN
- courtesy of Ting Yi CHAN-model
- courtesy of Ting Yi CHAN-model


