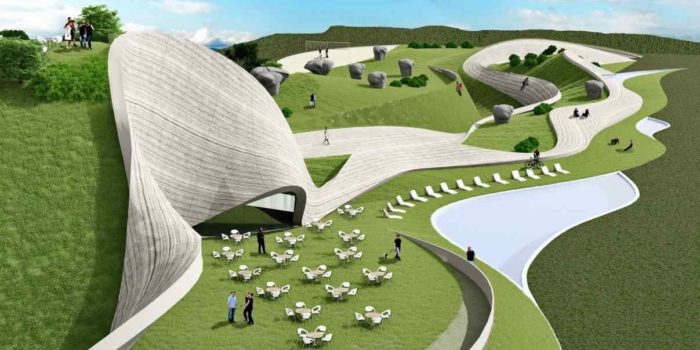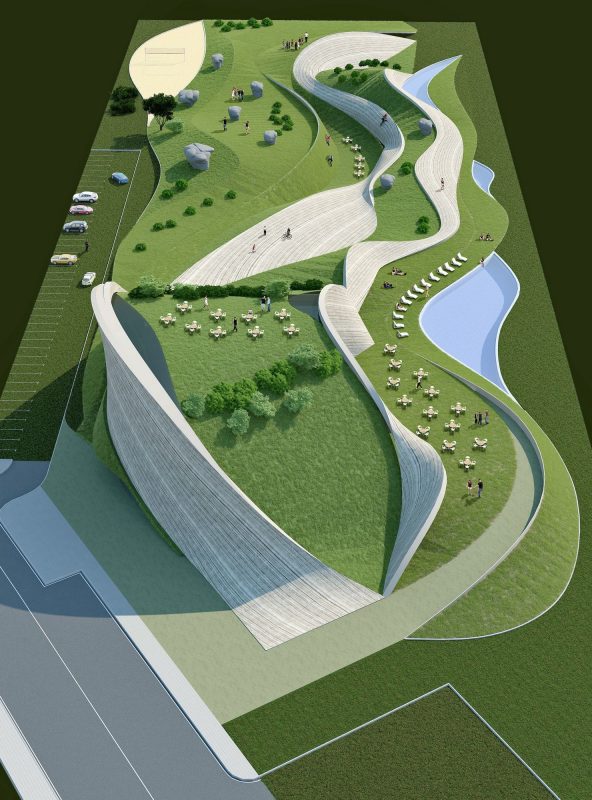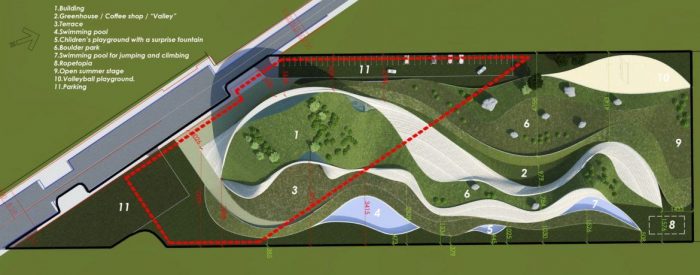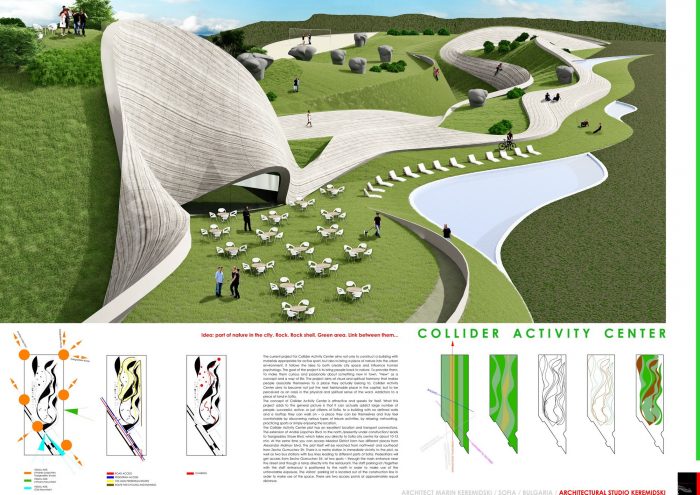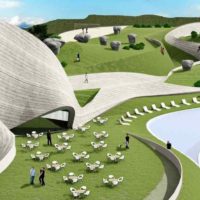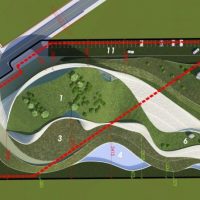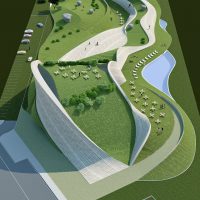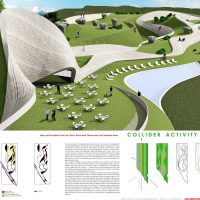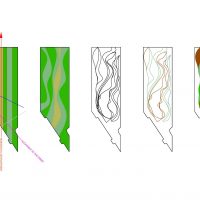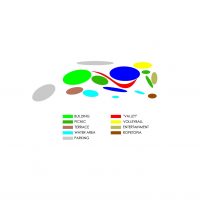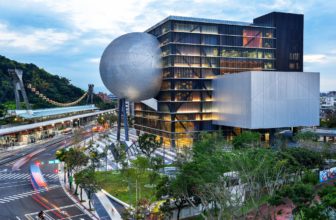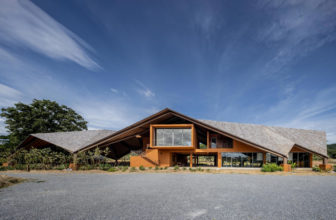Architectural Studio Keremidski shared with us their entry for the Collider Activity Center international competition, which is one of the 10 finalists. The proposal aims not only to construct a building with materials appropriate for active sport, but also to bring a piece of nature into the urban environment. Addiction to a piece of land in Sofia. The goal of the project is to bring people back to nature. To provoke them. To make them curious and passionate about something new in town. “New” as a concept and a way of life. More details from the architect comes after the jump.
Introduction. Concept. Goals.
The current project for Collider Activity Center aims not only to construct a building with materials appropriate for active sport, but also to bring a piece of nature into the urban environment. It follows the idea to both create city space and influence human psychology. The goal of the project is to bring people back to nature. To provoke them. To make them curious and passionate about something new in town. “New” as a concept and a way of life. The project aims at visual and spiritual harmony that makes people associate themselves to a place they actually belong to. Collider Activity Center aims to become not just the next fashionable place in the capital, but to be perceived as an oasis in the physical and spiritual sense of the word. Addiction to a piece of land in Sofia.
The concept of Collider Activity Center is attractive and speaks for itself. What this project adds to the general picture is that it can actually addict large number of people, successful, active, or just citizens of Sofia, to a building with no defined walls and a rooftop they can walk on – a place they can be themselves and truly feel comfortable by discovering various types of leisure activities, by relaxing, networking, practicing sports or simply enjoying the location.
Location.
The Collider Activity Center plot has an excellent location and transport connections. The extension of Andrei Liapchev Blvd. to the north /presently under construction/ leads to Tsarigradsko Shose Blvd. which takes you directly to Sofia city centre for about 10-15 min. At the same time you can access Mladost District form two different places from Alexandar Malinov blvd. The plot itself will be reached from northwest and southeast from Zecho Gumuchev Str.
There is a metro station in immediate vicinity to the plot, as well as two bus stations with bus lines leading to different parts of Sofia. Pedestrians will get access from Zecho Gumuchev Str. at two spots – through the main entrance near the street and though a ramp directly into the restaurant. The staff parking lot /together with the staff entrance/ is positioned to the north in order to make use of the unfavorable exposure.
The visitors’ parking lot is located out of the construction line in order to make use of the space. There are two access points at approximately equal distance. On the other side of Zecho Gumuchev Str. there are residence buildings. Behind them Vitosha mountain can be seen. The building naturally goes into the terrain, there is no fixed limit, which allows a view both to the mountain and to the southeast. In clear days there will be a view to Stara Planina Mountain. Two future projects are planned in the area: northwest- tv studios, to the south – a commercial center. The location of the building aims to avoid restriction of the view to the city and the mountain by the two projects. The complex /a building and a park as a whole/ is organized along the length of the plot and is developed in two directions: to the bottom of the plot and with a façade southward.
A natural extension of the building is an axis shaped as a canyon, providing space for climbing walls, winter gardens and other facilities. The Boulder park is located on both sides of the canyon, and at the end of the plot – Ropetopia and a beach volleyball playground. The canyon leads northeast to the events stage. Southeast near the restaurant is situated an outdoor swimming pool, followed by a fountain and children’s facilities, followed by a deep swimming pool. There is also a route for rough terrain mountain biking and jogging.
Architectural concept.
The architectural concept is expressed not only in the construction of a building with an adjoining park, but in the creation of a symbiotic organic whole –a building, green areas, water areas, alleys: a piece of nature incorporated in the urban environment with no clear boundaries within the plot. The result is natural and harmonious blend of the different elements. Visitors will be able to pass “through” the building, over the building, along the building. This creates an environment close to nature – surprising, harmonious and diverse, without clear distinctions between the elements. There is always more to discover.
The “walls” of the building turn harmoniously into alleys in the park and the canyon that is actually a winter garden with spots for climbing. Practically there are two main elements: “rock” solid part and a green part. The climbing process will not only be associated with climbing walls, but will be provoked by the terrain and the building itself. There is an option to climb the southern part of the building close to the restaurant, as well as “conquering” the green roof.
The building, part of the complex, will reach 22.00m at its highest point. In view of recent changes in the Law of Spatial Development in Bulgaria cornice level will now be determined and measured by the current project for the plot /”Vertical planning”/. Thus the plot as designed in the project is the one to be considered, and not the existing plot, which is an option to design greater height. The present project takes into consideration the existing terrain which creates an option to further design a greater height.
Construction. Building materials. Construction Technology.
-Concrete and metal main structure. Walls: solid concrete, light concrete, brickwork, insulation.
-For double surfaces / three dimensional / a scheme will be offered in order to reach the level of economy of standard solid construction. The scheme will include:
– Unification of Certain radii in three dimensions; creation of a database of a number of repeating three-dimensional shapes that will reduce the cost by using three-dimensional formwork / thus full shuttering will be avoided: the same form will be used for a larger number of elements/.
– phased use of formwork
-staging in the various areas
-build a ready three-dimensional elements in the factory that can be delivered and fitted on spot. This will allow the simultaneous work on the main construction and the walls.
The roof of the building will be landscaped according to a pre-given architectural detail. The sloping area with inclination over 10-15 degrees will be landscaped with an enhancing system with frames, curved perforated elements or readymade square metal frames with diagonals in order to avoid landslip. There are number of companies offering different details /ZinCo Georaster; Cell-Tek Geosynthetics and others/
Advantages of the material:
• Ecologically clean, treated natural stone;
• Frost resistant to;
• Easy fitiing, cutting and final processing;
• Significantly reduces the weight of the building;
• Reduces the cost of fittings and adhesives during application;
• Stone cladding which, due to its flexibility, can be applied at corners, columns and other specific profiles;
• Easy to transport, load and unload;
• Large size of the plates;
• Environmentally friendly; only 1 to 4 mm stone thickness;
b/ facade painting by using a new painting system with “stone plaster”. Better choice of texture and colours compared to Slate Lite. Stone plaster may create a visual effect of horizontal lining and a geological section of a rock and its layers.
-Landscaping will be designed and fulfilled according to an architectural and landscaping project applying building indexes and required minimal area of 2/3 high greenеry.
“Green energy”
The following building efficiency measures are planned:
-Roof planting
-Watering system using rainwater drainage systems and through reservoirs in the area.
-Wastewater system, reuse of wasterwater in toilets and water system
-A natural ventilation system through:
a / canals / tunnels in the ground to create a natural flow to the spaces underground. The channels output will be at a shady place. For better performance, the canals will have a system of fans.
b / system of holes / flaps in the walls, depending on the season and the flap to be opened will be create natural ventilation or isolation for turning the hot air.
-Use of effective methods of heating, geothermal systems, heat pumps and more.
-System for separate collection and recycling of waste and use it for additional revenue the site.
System of mini-turbines to solve some needs for smaller loads, such as duty lighting, advertising lighting, etc..
-Lighting in the park with photovoltaic modules.
-Using photovoltaic panels to heat the pool.
Built-up area.
Floor area – 1998sq.m.
Area above ground level – 5715sq.m. Underground area – 2382sq.m.
Total built-up area – 8097
100 parking places.
- Courtesy of Architectural Studio Keremidski
- Courtesy of Architectural Studio Keremidski
- Courtesy of Architectural Studio Keremidski
- Courtesy of Architectural Studio Keremidski
- Courtesy of Architectural Studio Keremidski
- Courtesy of Architectural Studio Keremidski


