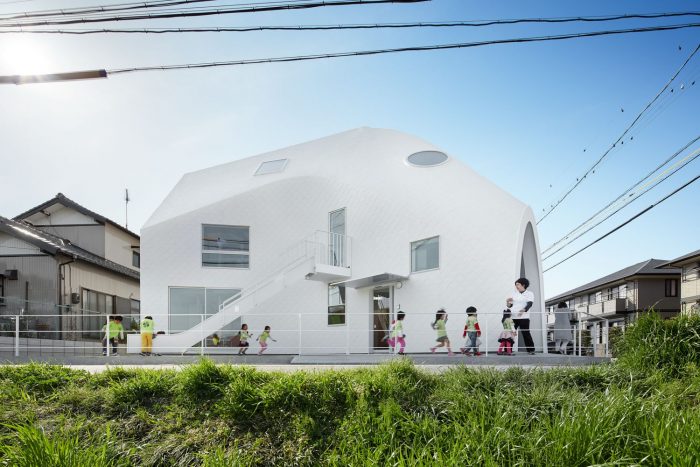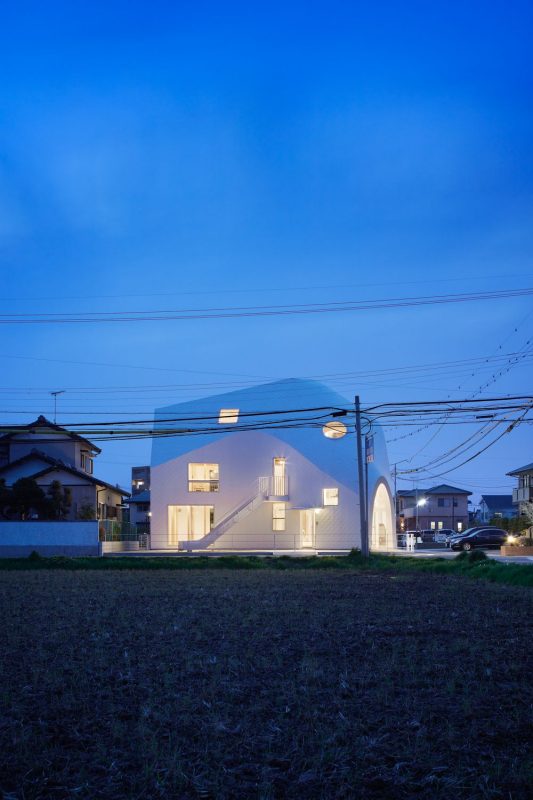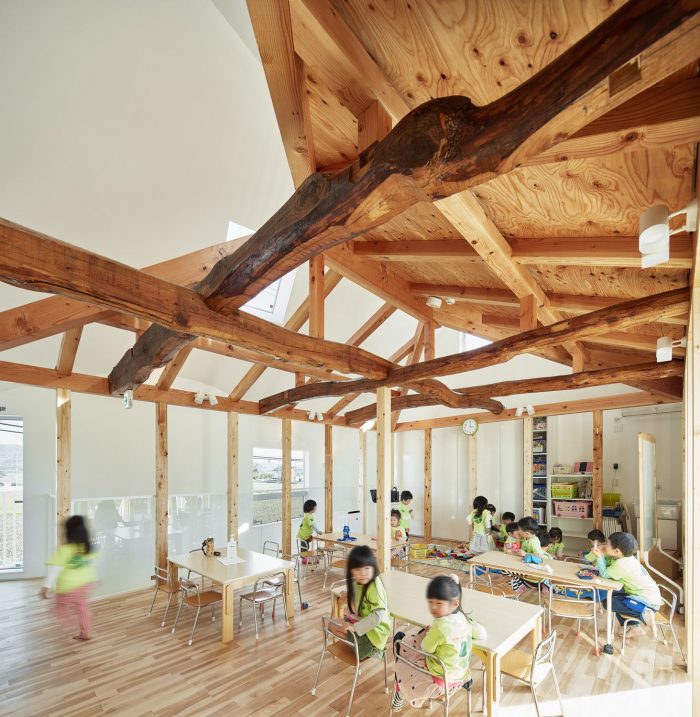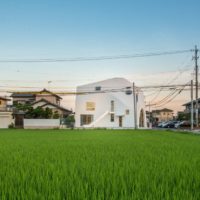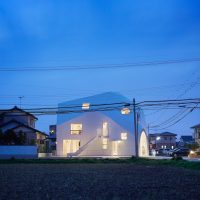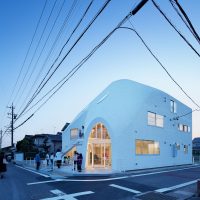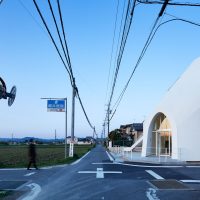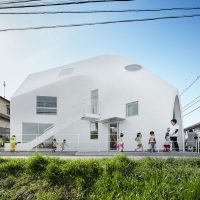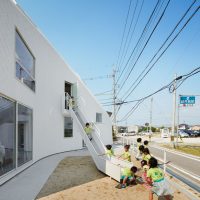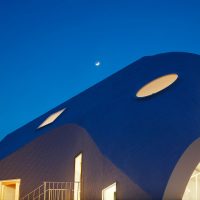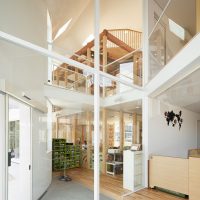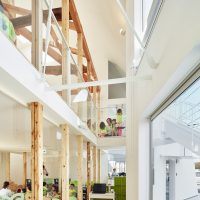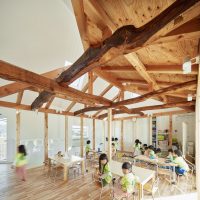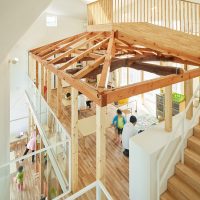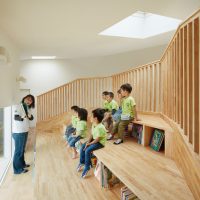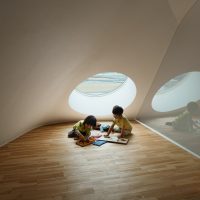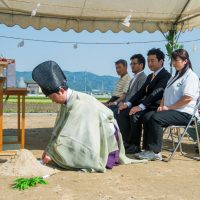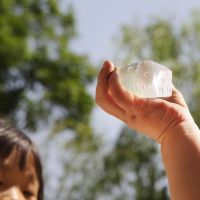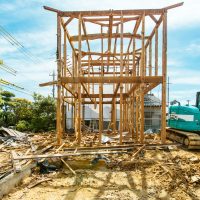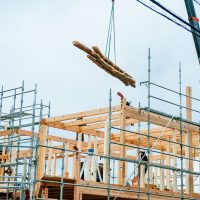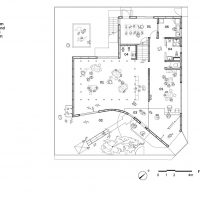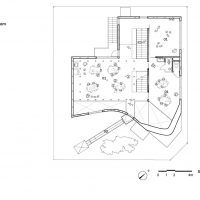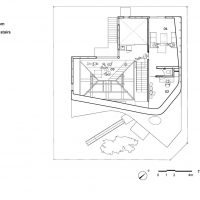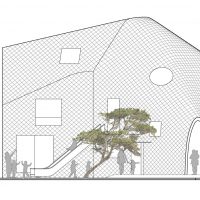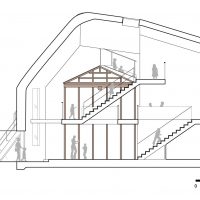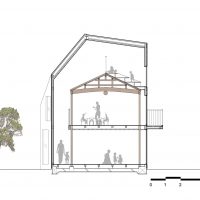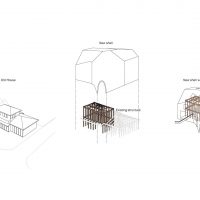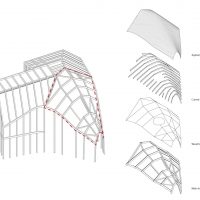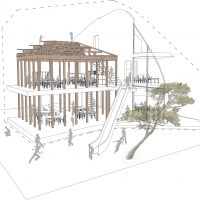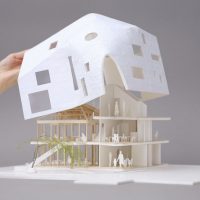Clover House
One’s imagination runs amok while looking at the design of the clover house by MAD Architects. Is it shaped like an igloo? Is it a life size play house or a toy perhaps? – It is actually a kindergarten in Okazaki, Japan and is the firm’s first project in the country. The design would engender an endearing and welcoming aura for children as the sculptural form of the building would call out to their naturally curious instinct.
Each and every element has been designed keeping in mind the innate playful nature of a child. The architecture of the space would result in a holistic approach towards the growth and education of children as it intends to provide a natural environment for children that would feel like a second home to them. The idea is to “support an open teaching methodology, through which the young occupants can build emotional bonds.” During the day children and teachers can eat, play, study and rest like they would at home. At night the clover house would function as a residence for the owners, maximizing its efficiency.
The kindergarten does not follow customary practices in its architecture. The school is being built over an existing house that was built post war. As the structure of the building is in sound condition, the architects proposed that the skeleton, including that of the roof, remain intact and the space be redesigned by creating a roof over it, like a tent or a cloth. This paved the way for a unique experience of spaces.
The roof of the existing house will now be an interior space and be accessed via a ladder and used for play. The spaces between the old and new create various interstices for children to explore. Each area have been designed to adapt to different teaching activities.
The entire kindergarten has been thought through and through from a child’s point of view. To come out to the outdoor play area, children can go down via a slide from the back. The windows that have been cut out of the external skin are of different shapes and sizes giving the building an animated look. Moreover, the façade and roof will be covered in asphalt shingles in the form of small paper like pieces. Children will be encouraged to draw on these pieces, claiming the entire school as their territory of study and play.
By : Sahiba Gulati
- photography by © Daniel Taun
- photography by © Koji Fujii / Nacasa & Partners Inc.
- photography by © Koji Fujii / Nacasa & Partners Inc.
- photography by © Koji Fujii / Nacasa & Partners Inc.
- photography by © Koji Fujii / Nacasa & Partners Inc.
- photography by © Koji Fujii / Nacasa & Partners Inc.
- photography by © Koji Fujii / Nacasa & Partners Inc.
- photography by © Koji Fujii / Nacasa & Partners Inc.
- photography by © Koji Fujii / Nacasa & Partners Inc.
- photography by © Koji Fujii / Nacasa & Partners Inc.
- photography by © Koji Fujii / Nacasa & Partners Inc.
- photography by © Koji Fujii / Nacasa & Partners Inc.
- photography by © Koji Fujii / Nacasa & Partners Inc.
- photography by © Dan Honda
- photography by © Koji Fujii / Nacasa & Partners Inc.
- photography by © Dan Honda
- photography by © Dan Honda
- Plan 1
- Plan 2
- Plan 3
- Elevation
- Section
- Section
- Drawing
- Drawing
- Model


