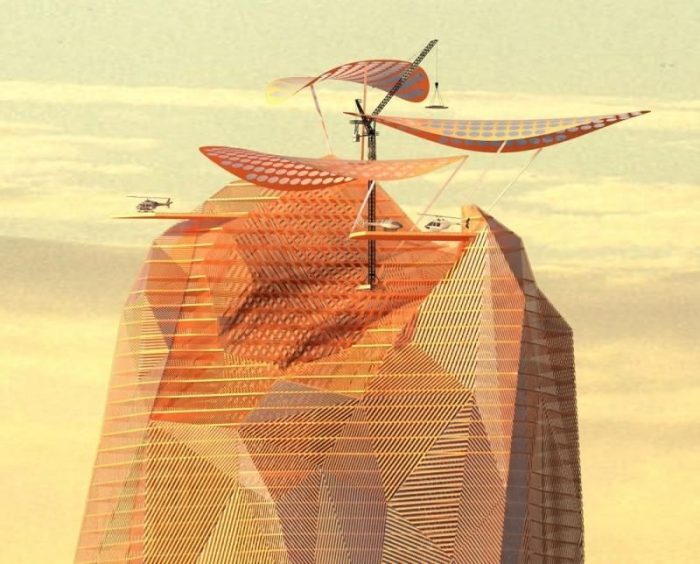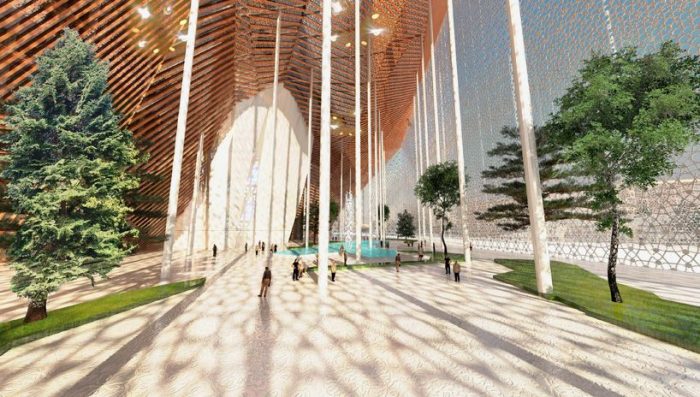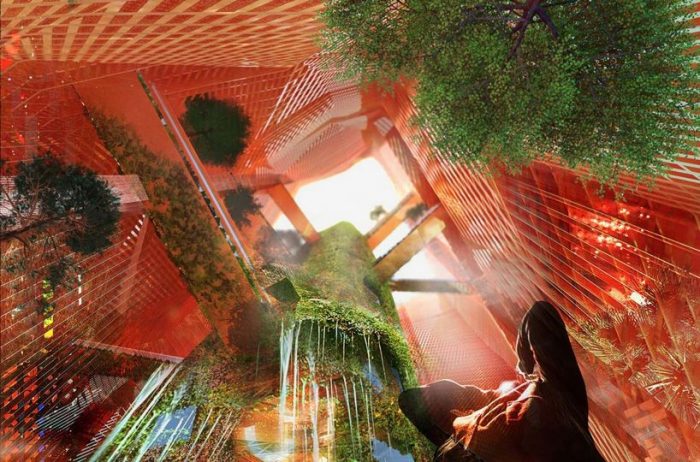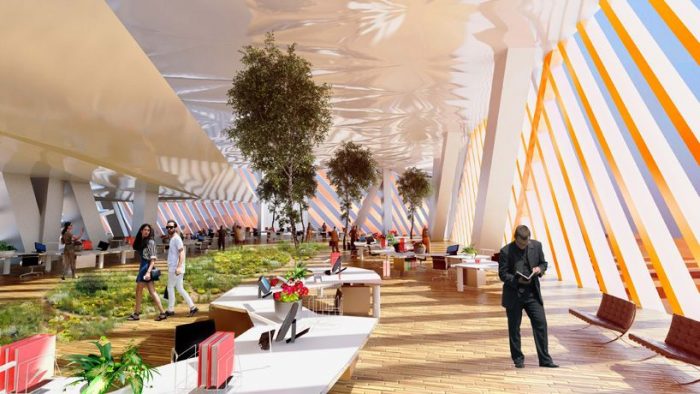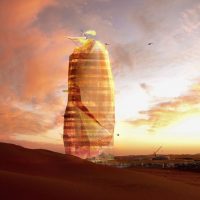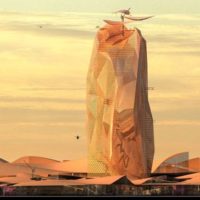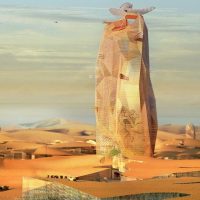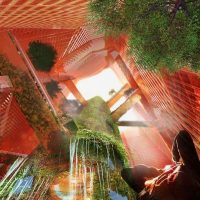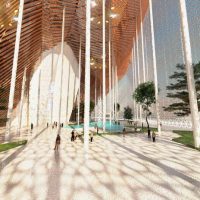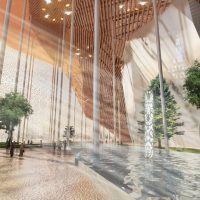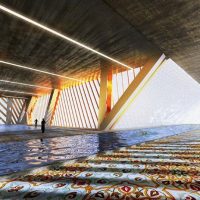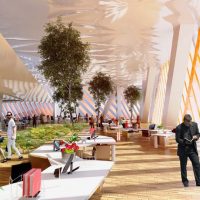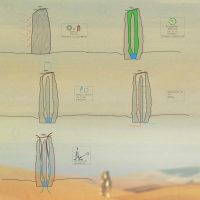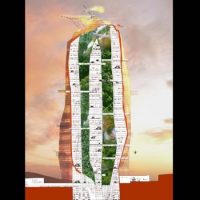City Sand Tower
The world today is under the threat of population explosion.This urgently calls for thinkers around the world to take steps towards sustaining the future of humanity. OXO architectes and Nicolas Laisné associés have proposed a seemingly impossible solution – a vertical city in the Sahara desert (of all places). The tower looks as if it is made up of the desert itself.
The vision is a tower that rises to a height of 450 metres, and has a footprint of 192 acres- all this is an attempt towards sustainable high density living in the desert. It is flanked by a cluster of streets inspired from eastern souks.
At the core of the tower is another tower that is covered with vegetation on all floors, acting as a vertical farm and creating a continuous atrium throughout. The project will have offices, conference rooms, sports area, museum, a spa, and a bar and restaurant and 600 housing units. In rhythm with its vision, the mixed-use tower will have high quality living with provisions for swim, play and pray on various levels. The ground floor itself has a swimming pool that would grace the entrance from within and reflect in its waters the tower of vegetation and atrium above. One would enjoy views of the vertical farm within and the desert without.
Considering that this is to be a city in the desert, sustainable means must be employed to meet the water and power needs. For this the architects have proposed a 45,000 cubic metre rainwater harvesting tank. The water from the tank would be injected 4 km into the ground and the natural heat from the earth would turn it into steam. From here the steam would be supplied to a turbine for producing electricity and also be used for heating water. The rainwater would also be used for irrigation purposes and to meet the toilet needs. Apart from this the toilets would consume recycled grey water.
The skin of the tower would be made of shading materials to cool the interior. It would have panels placed at various angles provided with sensors, so as to adjust with the sun to collect maximum solar energy. The tower will also house a meteorological observatory and a helicopter landing pad. While the vision seems to be too ambitious, since collecting so much rainwater in an arid region may or may not be possible, I consider that whether the project is actually realized or not, it is another step towards promoting a sustainable future.
The architects believe that work on the project may start in 2025 and be spread out in construction phases over 50 years.
By: Sahiba Gulati
- courtesy of Manal Rachdi OXO Architectes & Nicolas Laisné Associés
- courtesy of Manal Rachdi OXO Architectes & Nicolas Laisné Associés
- courtesy of Manal Rachdi OXO Architectes & Nicolas Laisné Associés
- courtesy of Manal Rachdi OXO Architectes & Nicolas Laisné Associés
- courtesy of Manal Rachdi OXO Architectes & Nicolas Laisné Associés
- courtesy of Manal Rachdi OXO Architectes & Nicolas Laisné Associés
- courtesy of Manal Rachdi OXO Architectes & Nicolas Laisné Associés
- courtesy of Manal Rachdi OXO Architectes & Nicolas Laisné Associés
- courtesy of Manal Rachdi OXO Architectes & Nicolas Laisné Associés
- courtesy of Manal Rachdi OXO Architectes & Nicolas Laisné Associés
- courtesy of Manal Rachdi OXO Architectes & Nicolas Laisné Associés


