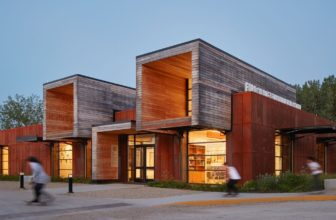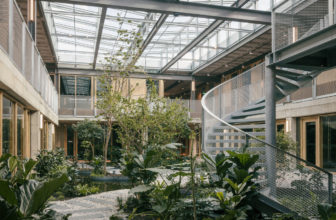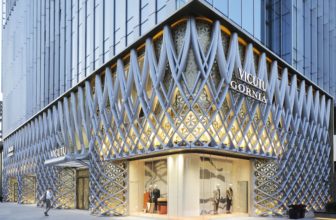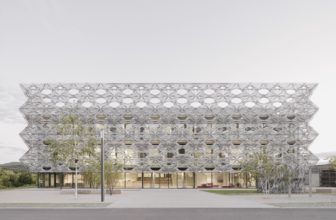The building is based on the concept of the Lantern. In the night it is a bright structure which turns into a white “box” during the day, full of colors and playfulness. This colorful world communicates with the urban life by means of oversized holes and of the translucent polycarbonate façade. During the night, the lantern-building glows over the self-created orange “street” but also over the entire junction and park area. Only the abundance of light ensures the safety of an urban space, attracting people and encouraging pedestrian circulation. The ground floor creates a new connection. The three access points are linked to the three main directions. A new type of urban space is thus created – a new street. Descending from the street level, the ground is paved with tartan, a yielding material suitable for playgrounds. This recreation area under the building is sightproofed and soundproofed from the urban traffic. Children can witness the street activity through the reflection on the playground ceiling.  The museum is brightly colored on the inside in order to arouse the children’s interest. They communicate with the outside through the large holes, the reflective ceiling and even though the polycarbonate façade. Both the polycarbonate and the mobile dividing walls optically distort silhouettes, movement, and colors, stimulating the children’s curiosity. The ground floor is divided into three separate parts: a café, the museum store and the main entrance to the museum. The Café and the museum store have a free exhibition which aims to attract more visitors to the museum. When exiting the museum visitors are lead through the museum store. The park: The purpose was to create a fluid space between the surrounding buildings. The topography turns into an element designed as essence. Earth mounds are formed to reduce visual and sound pollution. The kite-like objects can be used like a periscope to see the surroundings. There are 3 types of floorings. White granite for fast circulation, porous pavement for slower circulation and tartan for a more comfortable area.
The museum is brightly colored on the inside in order to arouse the children’s interest. They communicate with the outside through the large holes, the reflective ceiling and even though the polycarbonate façade. Both the polycarbonate and the mobile dividing walls optically distort silhouettes, movement, and colors, stimulating the children’s curiosity. The ground floor is divided into three separate parts: a café, the museum store and the main entrance to the museum. The Café and the museum store have a free exhibition which aims to attract more visitors to the museum. When exiting the museum visitors are lead through the museum store. The park: The purpose was to create a fluid space between the surrounding buildings. The topography turns into an element designed as essence. Earth mounds are formed to reduce visual and sound pollution. The kite-like objects can be used like a periscope to see the surroundings. There are 3 types of floorings. White granite for fast circulation, porous pavement for slower circulation and tartan for a more comfortable area. Project Credits
Project Credits
Project: Children’s Museum – Louisville
Author: Ianko Norbert
School: Faculty of Architecture Timisoara, Romania
Adviser: Toma Claudiu
Arch2o has received this project from our readers in order to participate in the Students week 6 event, you may submit your own work for publication in the Students Week 7 by sending it to igraduate(at)arch2o.com





