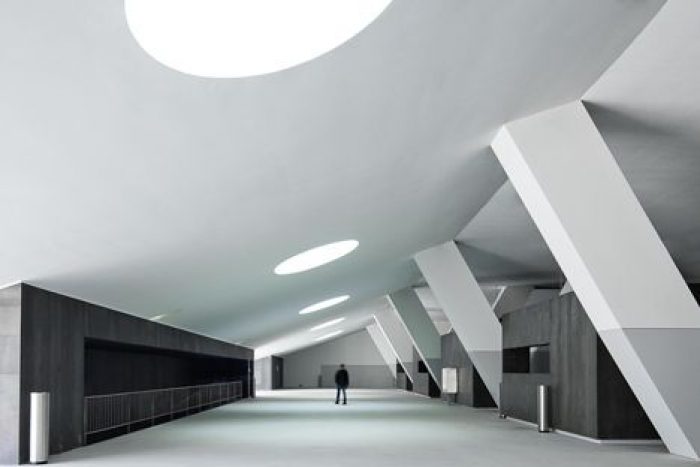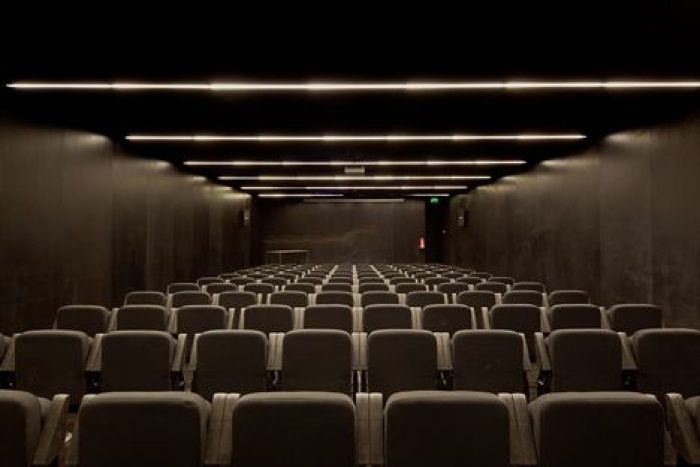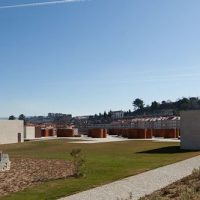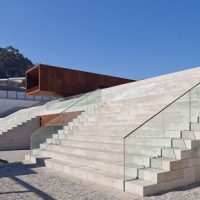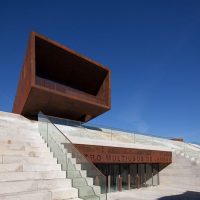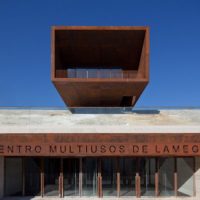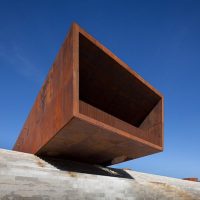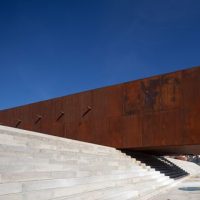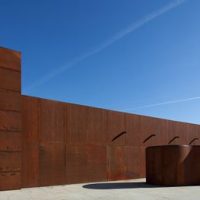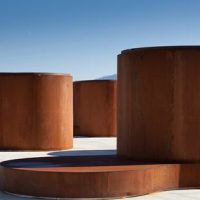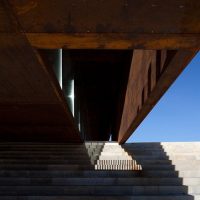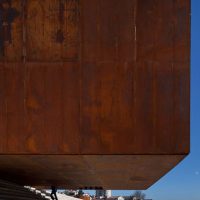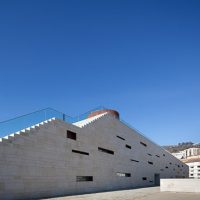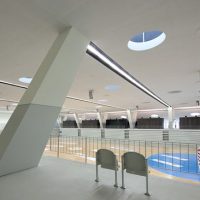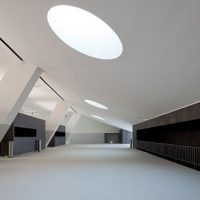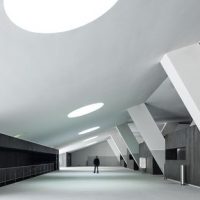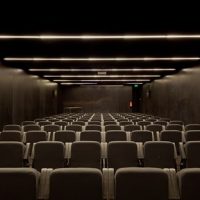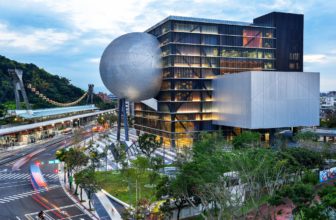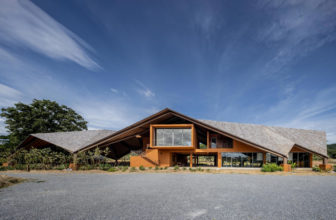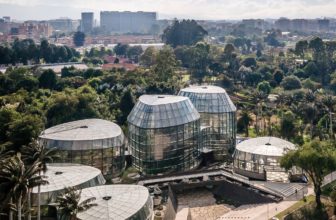The new Pavilion, Park, Fair and Plaza of the Centro Multiusos de Lamego by Barbosa & Guimarães create interesting new public spaces for Lamego, Portugal while tying back and referencing the building and municipality’s sense of place. A contemporary, new facility, it still is at once of the town, completed in a palette of the locally used marble.
 The extents of the center were reexamined and refined to bring it into a cleaner, more controlled relationship with the surrounding streets, offering access from multiple street levels. Part of this was the creation of an urban park on top of the facility and its realignment along the axis created by the Alameda and Escadório de Nossa Senhora dos Remédios.
The extents of the center were reexamined and refined to bring it into a cleaner, more controlled relationship with the surrounding streets, offering access from multiple street levels. Part of this was the creation of an urban park on top of the facility and its realignment along the axis created by the Alameda and Escadório de Nossa Senhora dos Remédios.
 The Pavilion, in its weathering steel, anchors the rest of building, projecting out over steps and the plaza. Located within are shower and changing facilities for the gymnasium below, a multi-purpose room and an auditorium for 120 people.
The Pavilion, in its weathering steel, anchors the rest of building, projecting out over steps and the plaza. Located within are shower and changing facilities for the gymnasium below, a multi-purpose room and an auditorium for 120 people.
- Courtesy of Barbosa & Guimarães
- Courtesy of Barbosa & Guimarães
- Courtesy of Barbosa & Guimarães
- Courtesy of Barbosa & Guimarães
- Courtesy of Barbosa & Guimarães
- Courtesy of Barbosa & Guimarães
- Courtesy of Barbosa & Guimarães
- Courtesy of Barbosa & Guimarães
- Courtesy of Barbosa & Guimarães
- Courtesy of Barbosa & Guimarães
- Courtesy of Barbosa & Guimarães
- Courtesy of Barbosa & Guimarães
- Courtesy of Barbosa & Guimarães
- Courtesy of Barbosa & Guimarães
- Courtesy of Barbosa & Guimarães


