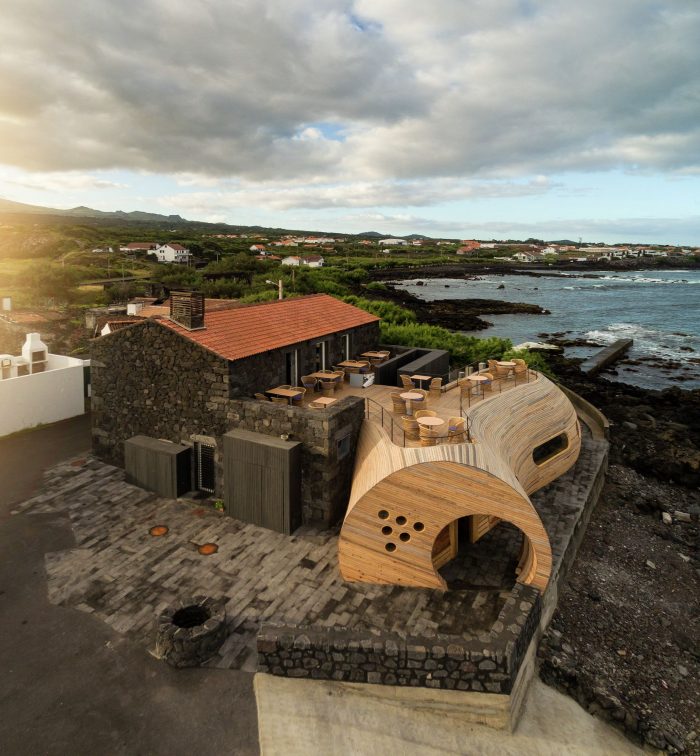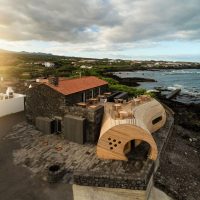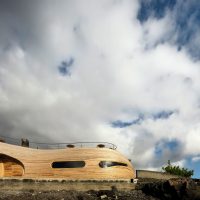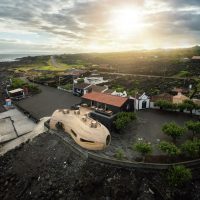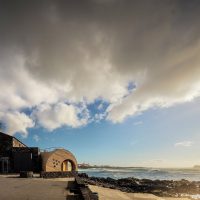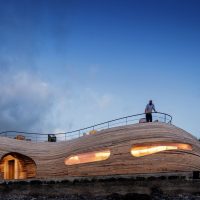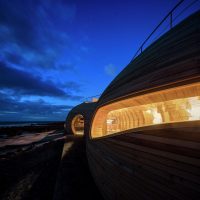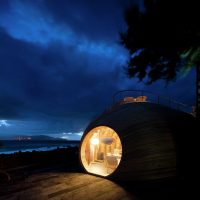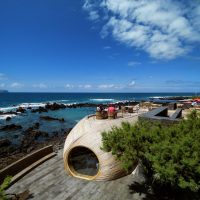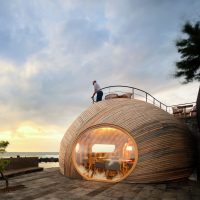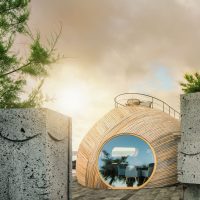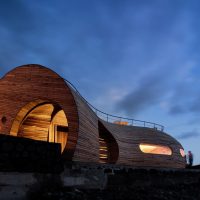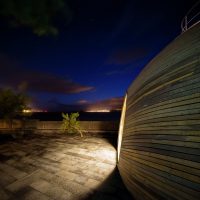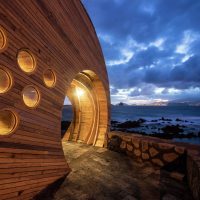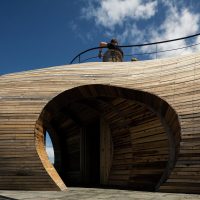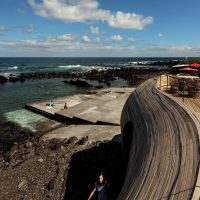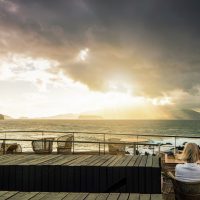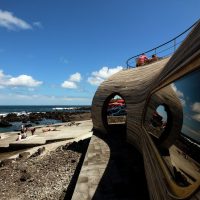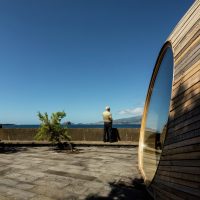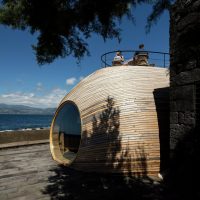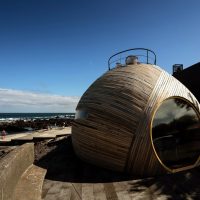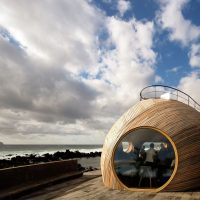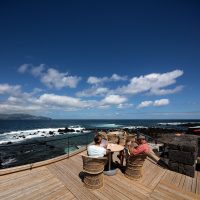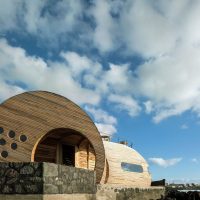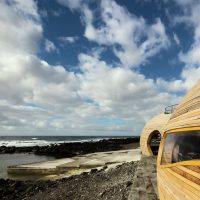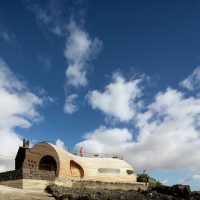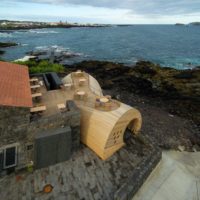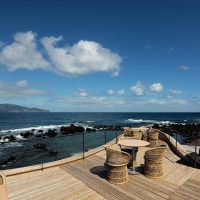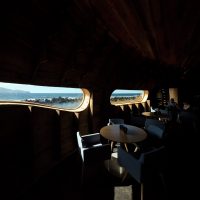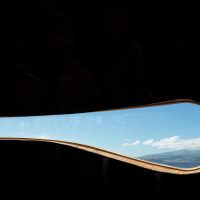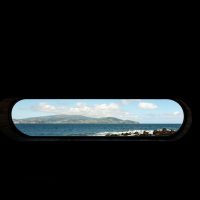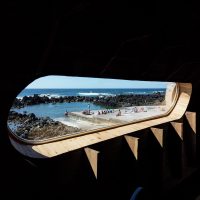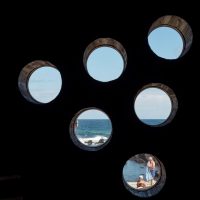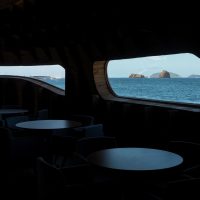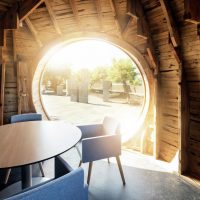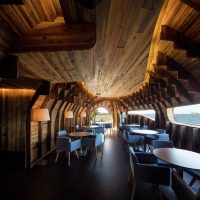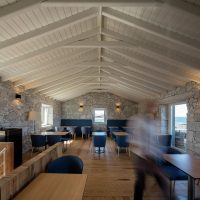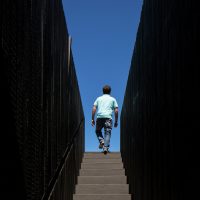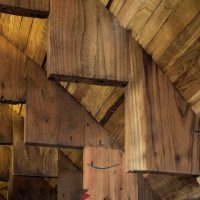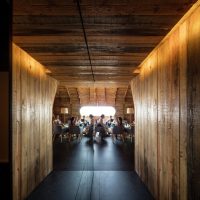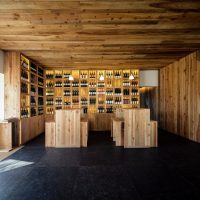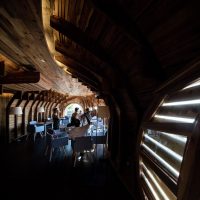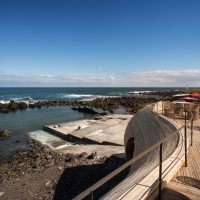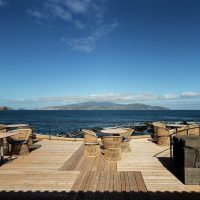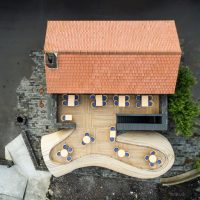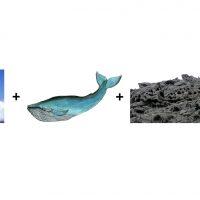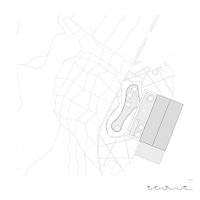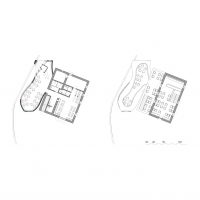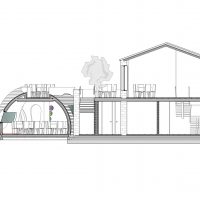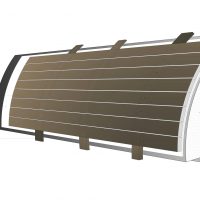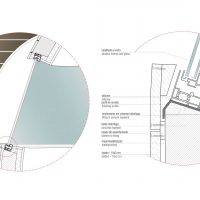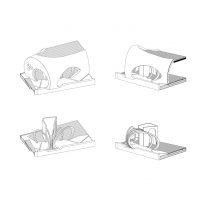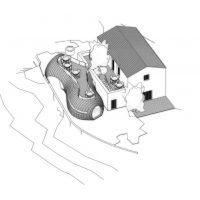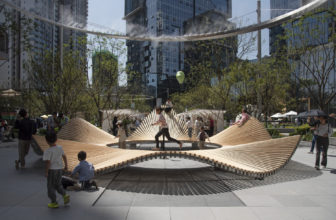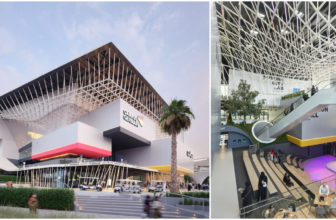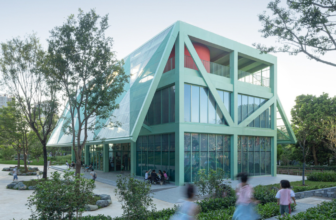Cella Bar
A strange infatuation graces the coupling of land and water. The water surrenders itself to the echoes of the land, and the land hearkens to the voices of the water and finds complacency in the reflection of human restlessness. Water temperaments the voice of life, the voice of the present, and of the perpetual future. Cellar Bar is a rather contemporary volume, fashioning realms of desolation only on the surface. With a skin poetically emulating wine casks, the rich outer membranes nurture an organic, dynamic construction that contrasts with the orthogonal, classical language of the building where it is embedded. Laden with great plasticity both in terms of forms and materials, inside out and outside in, the innards of the restaurant implode with creative redesigning. Inspired by the natural environment around the site, Several features of that environment are present in the architecture of the building, including the outline of the island, rocks, whales, and wine casks. The new volume acts like a giant sculpture, tailored for its location. Abandoned for years, the present embodiment of Cella Bar is an ingenious culmination of a regenerative transformation and expansion. The walls, roof, and door frames have undergone the process of restoration where significant consideration was paid to preserving the essential features of the original construction. The interiors were redesigned, ensuring legal compatibility with the present set of rules, shaped to fit the new role of a restaurant.
Architects: FCC Arquitectura
Interior Designers: Paulo Lobo
Location: Madalena, Portugal
Area: 322.0 sqm
Project Year: 2015
Photographs: Fernando Guerra | FG+SG
General Contractor : Esfalto Britas
Locksmithing: Estraga Ferro
Catering Equipment: Arco Hotel
By: Aleeshba Saigol
- photography by © Fernando Guerra | FG+SG
- photography by © Fernando Guerra | FG+SG
- photography by © Fernando Guerra | FG+SG
- photography by © Fernando Guerra | FG+SG
- photography by © Fernando Guerra | FG+SG
- photography by © Fernando Guerra | FG+SG
- photography by © Fernando Guerra | FG+SG
- photography by © Fernando Guerra | FG+SG
- photography by © Fernando Guerra | FG+SG
- photography by © Fernando Guerra | FG+SG
- photography by © Fernando Guerra | FG+SG
- photography by © Fernando Guerra | FG+SG
- photography by © Fernando Guerra | FG+SG
- photography by © Fernando Guerra | FG+SG
- photography by © Fernando Guerra | FG+SG
- photography by © Fernando Guerra | FG+SG
- photography by © Fernando Guerra | FG+SG
- photography by © Fernando Guerra | FG+SG
- photography by © Fernando Guerra | FG+SG
- photography by © Fernando Guerra | FG+SG
- photography by © Fernando Guerra | FG+SG
- photography by © Fernando Guerra | FG+SG
- photography by © Fernando Guerra | FG+SG
- photography by © Fernando Guerra | FG+SG
- photography by © Fernando Guerra | FG+SG
- photography by © Fernando Guerra | FG+SG
- photography by © Fernando Guerra | FG+SG
- photography by © Fernando Guerra | FG+SG
- photography by © Fernando Guerra | FG+SG
- photography by © Fernando Guerra | FG+SG
- photography by © Fernando Guerra | FG+SG
- photography by © Fernando Guerra | FG+SG
- photography by © Fernando Guerra | FG+SG
- photography by © Fernando Guerra | FG+SG
- photography by © Fernando Guerra | FG+SG
- photography by © Fernando Guerra | FG+SG
- photography by © Fernando Guerra | FG+SG
- photography by © Fernando Guerra | FG+SG
- photography by © Fernando Guerra | FG+SG
- photography by © Fernando Guerra | FG+SG
- photography by © Fernando Guerra | FG+SG
- photography by © Fernando Guerra | FG+SG
- Concept
- Site Plan
- Floor Plans
- Section
- Detail
- Detail
- Axonometric
- 3D View


