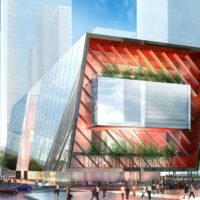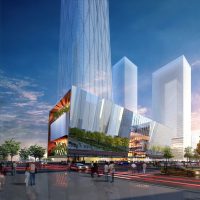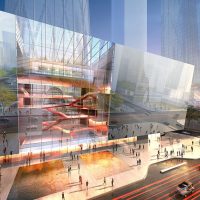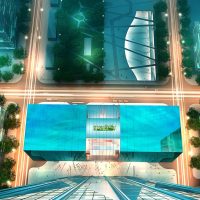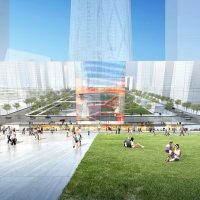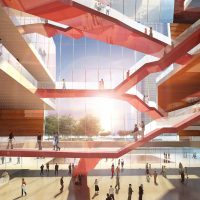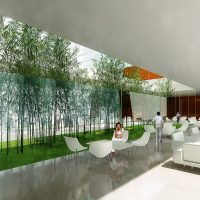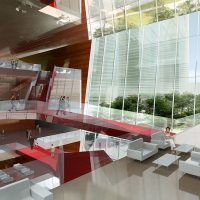CBD Cultural Center
The site, measuring approximately 136 m by 68 m is in a prominent location, facing directly the new central recreational park currently under construction. Located adjacent to the third ring road of the city, it sits at the focal point of what will be one of the top business districts in Beijing and the most important in terms of economic development, industrial cluster, and urban planning. The project is developed from the concept of two separate volumes of mirror finished stainless steel, linked by a transparent and permeable glass atrium containing a sculptural staircase that connects all public functions of the building. These two main volumes are defined by their differing functions; the west volume containing Performance spaces and the East volume a convention center and large function rooms. The volumes are seemingly pulled apart to allow full permeability and access between the tower and the park while at the same time creating a spectacular atrium space that greets the visitor to the cultural center. The Park, the surrounding buildings, the people, and the bustle of contemporary urban life are constantly reflected on the mirrored facades of the Cultural Center. Instead of asserting itself like the encroaching towers that are presently springing around the new Central Park, the building simply, quietly, and elegantly highlights the context and narrates the history of this urban quarter upon its “skin”. “Our building is a mirror, a screen or a canvas upon which the life of this area will play out. Life as culture. Culture as life.” MF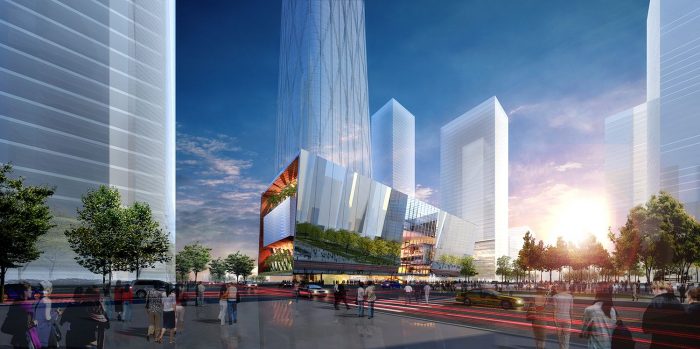
Project Info
Architects: Studio Fuksas
Location: Beijing, China
Year: 2013
Status: Won Competition
Type: Cultural Center


