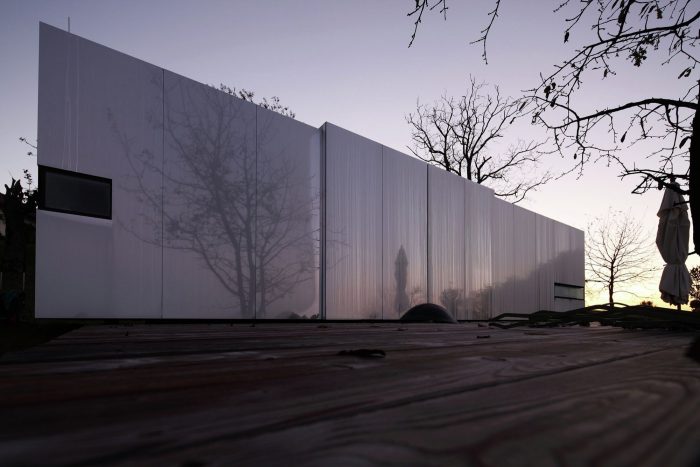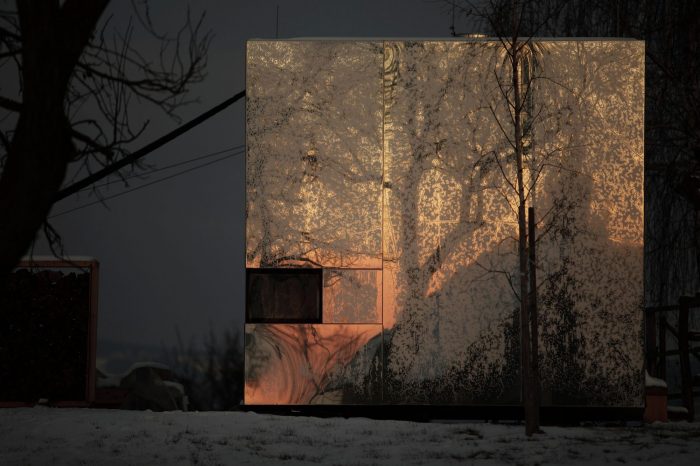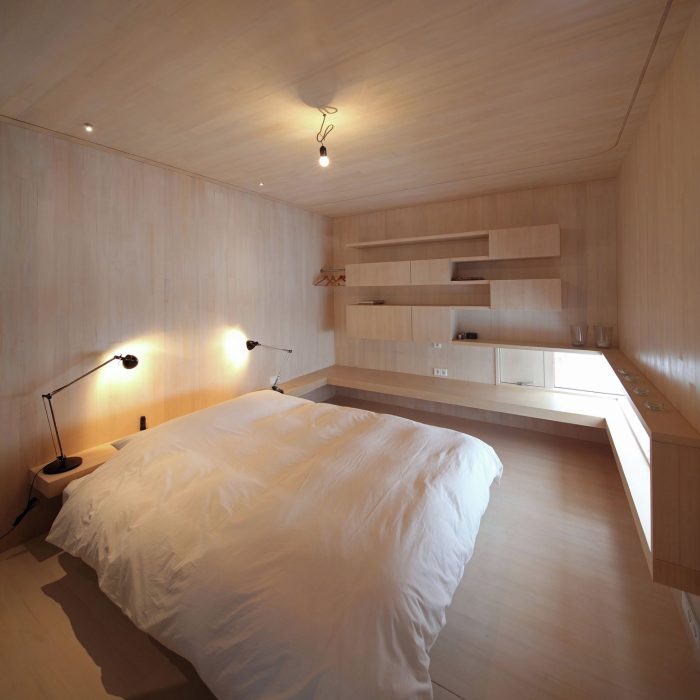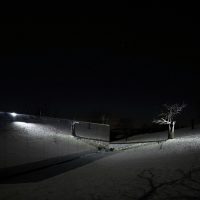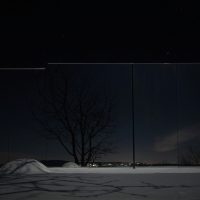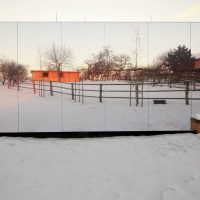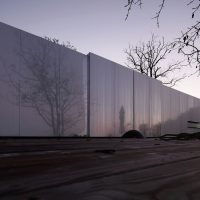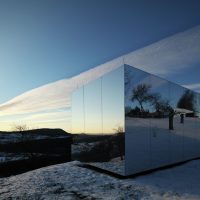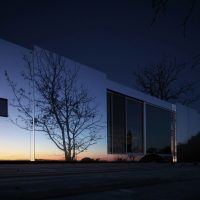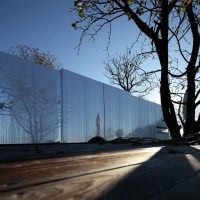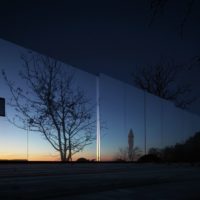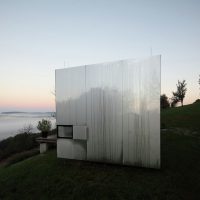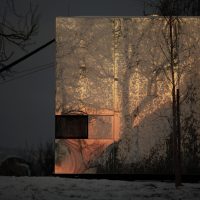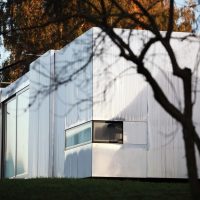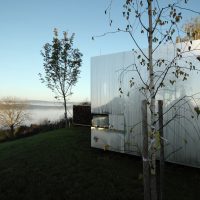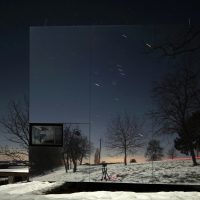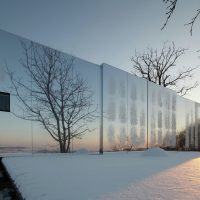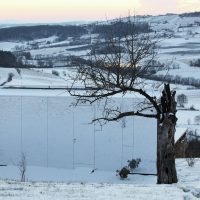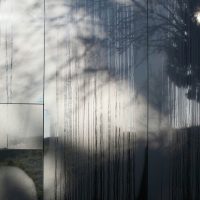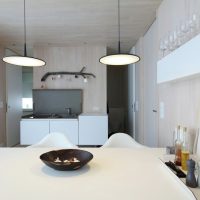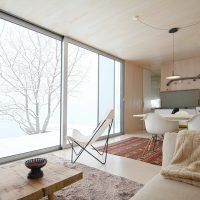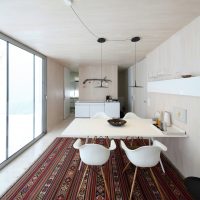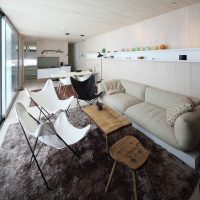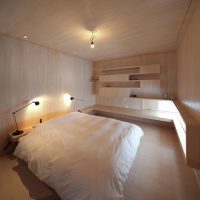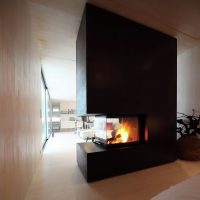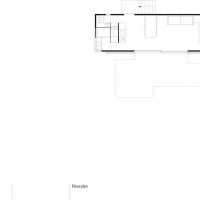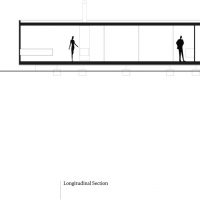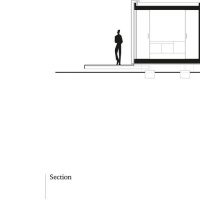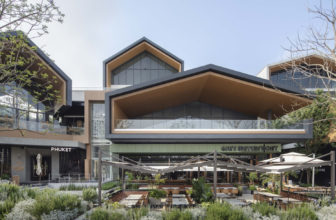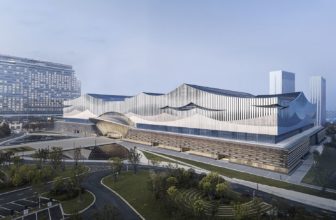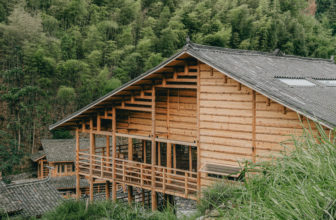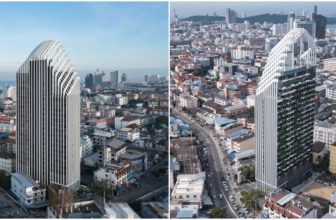Casa Invisible
Casa invisible by Delugan Meissl is an extremely innovative, compact and flexible design for a prefabricated house that can be quickly and easily installed at a site of the clients choice. The design provides for a cleaner and smarter spatial arrangement as compared to conventional houses. The name Casa Invisible is derived from the all-glass, mirrored façade that gives the illusion of the house being invisible.
The structure employed for the construction of the building is a prefabricated timber frame. The buildings compact dimensions also allow for the prefabricated parts to be easily transported to site and assembled with ease, saving a lot of time and making the whole process extremely swift and eco-friendly.
The reflective façade makes the house it completely inconspicuous and amalgamates it to the surroundings. The interiors of the building follow a pallid color scheme with light, soothing colors. Even the timber used indoors is finished to compliment this color scheme.
The planning of the house is done in a manner to make it a tripartite living space, segregated using a fireplace and a wet room. Floor to ceiling fenestration allows for unobstructed views of the surrounding area, and also inculcates openness to an otherwise compact space.
The building, apart from being comparatively cheap and adaptable to various types of environments, also offers customization based on the client’s requirements thanks to the modular qualities of the design.
Project Info
Architects: Delugan Meissl Associated Architects
Location: Austria
Project Manager: Gerhard Goelles
Area: 50.0 sqm
Year: 2013
Type: Residential
Photographs: Christian Brandstaetter
- photography by © Christian Brandstaetter
- photography by © Christian Brandstaetter
- photography by © Christian Brandstaetter
- photography by © Christian Brandstaetter
- photography by © Christian Brandstaetter
- photography by © Christian Brandstaetter
- photography by © Christian Brandstaetter
- photography by © Christian Brandstaetter
- photography by © Christian Brandstaetter
- photography by © Christian Brandstaetter
- photography by © Christian Brandstaetter
- photography by © Christian Brandstaetter
- photography by © Christian Brandstaetter
- photography by © Christian Brandstaetter
- photography by © Christian Brandstaetter
- photography by © Christian Brandstaetter
- photography by © Christian Brandstaetter
- photography by © Christian Brandstaetterphotography by © Christian Brandstaetter
- photography by © Christian Brandstaetter
- photography by © Christian Brandstaetter
- photography by © Christian Brandstaetter
- photography by © Christian Brandstaetter
- Floor Plan
- Section
- Section


