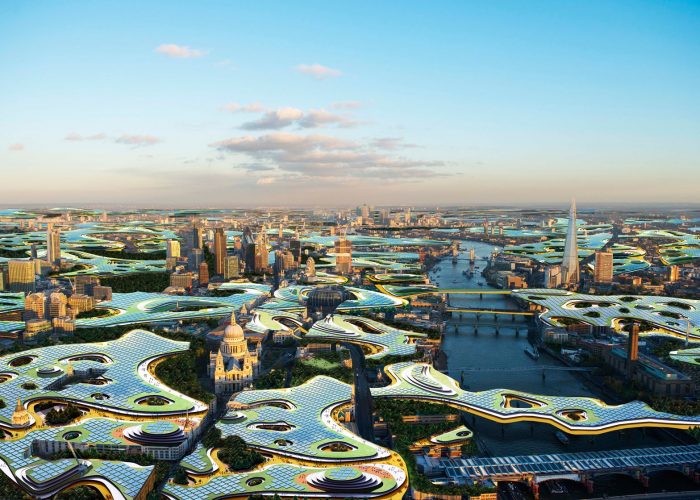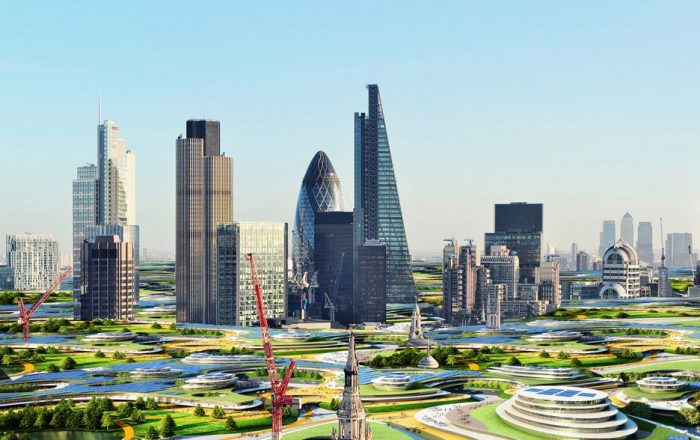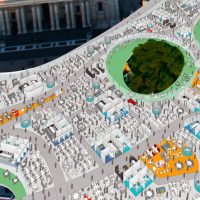Carpet Bombing | Clive Wilkinson
An opulence of the likes of comfort isn’t perhaps irrevocable condition. The ache for comfort lives in all of us. Our everyday lives are fraught with barricades bumps and an uncharted terrain. The incongruity in the tonality of this terrain deprives us of the divine pleasure of tranquil within our selves and within the context that we inhabitate.
“Many of these schemes look intensively at privacy within the community – how to both concentrate individually and, at the same time, engage with one’s tribe,”
-Clive Wilkinson on his conceptual plans for Shared Office
LA-based architect Clive Wilkinson has drawn up conceptual plans for a giant shared office that would hover above London, enabling people to simply walk upstairs to their mobile workplace. The Endless Workplace proposal was originally developed for Flaunt magazine, which commissioned the firm to “imagine an architectural cross-pollination of the two very separate and unique cultural milieus of California and London”.
For the Endless Workplace scheme, Wilkinson sought to offer a solution to debilitating commute times due to clogged arteries of the city which push people to spend up to four hours to get to and from work each day. “The underground rail system is overloaded and prone to frequent system failures, the roads are almost grid-locked, and escalating land prices have compelled the workforce to live further and further away from their workplaces,” the architect said.
His concept challenges solicits the notion of a community amalgamated within the workplace. “Our theoretical proposal was to ‘carpet bomb’ the city with a new type of workplace in a single, horizontally connected level,” he said. “The proposition imagines a mobile work mode where anyone can work anywhere, since technology now supports that, and so workers living in the existing infrastructure below can simply ‘go upstairs to the office’.”
Designed to accommodate workers from both established companies to startups, for the development of a strong relationship lattice between various disciplines, the elevated workplace would feature an open plan with desks and other office amenities, along with a multitude of small parks. “With this concept, one recovers something of the medieval model of collaborating with multiple disciplines in your local village and leveraging the healthy cross-pollination aspects of that,” Wilkinsion stressed. The concept not only eliminates commute times and reduces carbon emissions from cars, but also helps avoid the “numbing isolation of working at home” while exploring new facets of the urban norms.
By: Aleeshba Saigol
- courtesy of Clive Wilkinson
- courtesy of Clive Wilkinson
- courtesy of Clive Wilkinson
- courtesy of Clive Wilkinson
- courtesy of Clive Wilkinson












