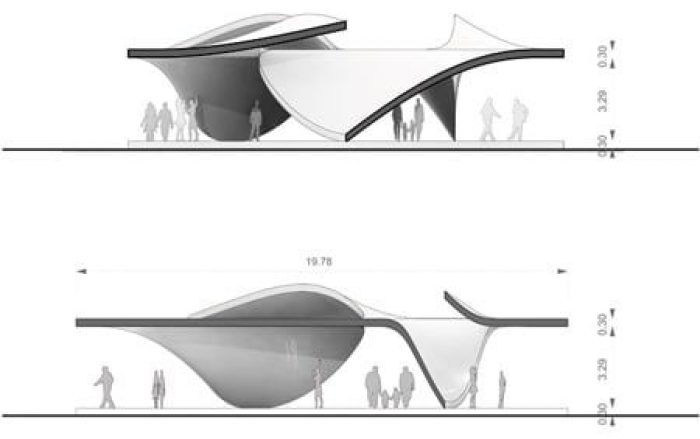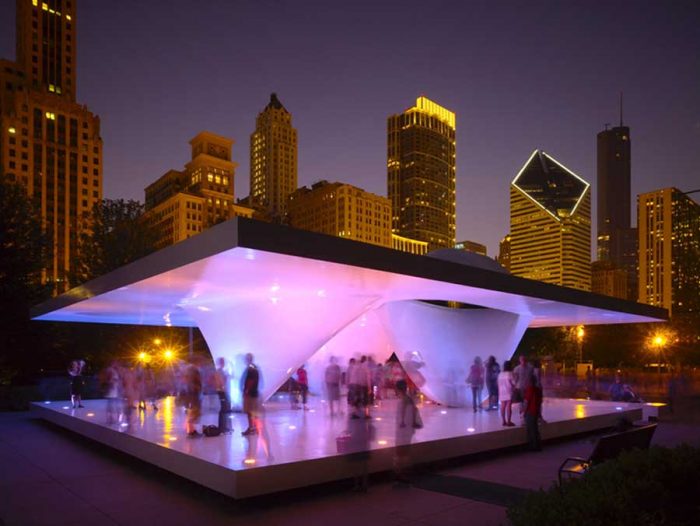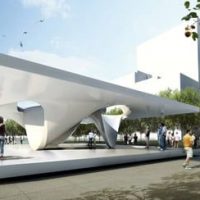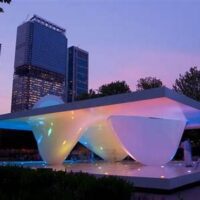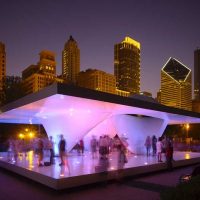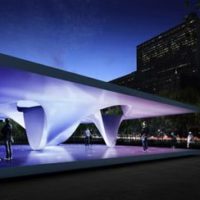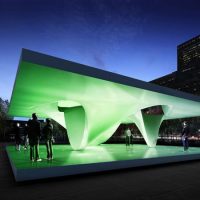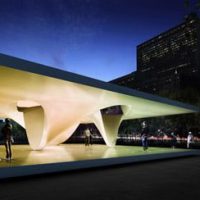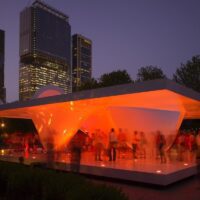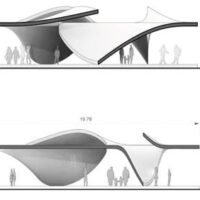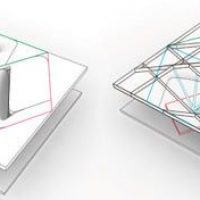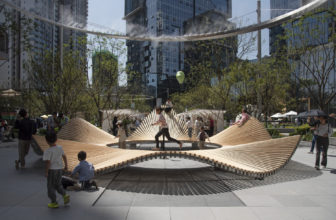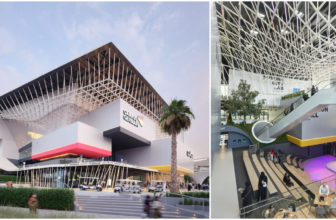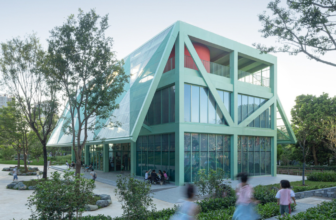Burnham Pavilion | UNStudio
First, you take an orthogonal grid system introduced 100 years ago, then you add a few diagonal courses, and what you’re left with is the structure of Burnham city and the starting basis for UNStudio’s Burnham Pavilion. Except this pavilion does more than pay respects to the existing geometry of the city, it also introduces a new multi-dimensional space serving as an urban stimulus. It’s sculptural, inviting, assessable, and at night will put on a light show, providing the perfect space for people to gather, walk around, and explore.
By opening up the sides of the pavilion the separation of the floor and roof is made more pronounced as the sharp edges orient the structure within the city and the flow of visitors to Millennium Park. The horizontal floating plane transforms from rigid to fluid as it reaches the center where it flows down and lightly touches the ground at three distinct points. The vertical elements of the pavilion become gradients connecting the podium and roof, adding to the light appearance of the structure. Where the ceiling dips down, openings are revealed providing views of the city skyline and filtering sunlight into the space.
- courtesy of UNStudio
- courtesy of UNStudio
- courtesy of UNStudio
- courtesy of UNStudio
- courtesy of UNStudio
- courtesy of UNStudio
- courtesy of UNStudio
- courtesy of UNStudio
- courtesy of UNStudio


