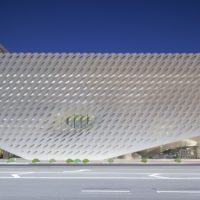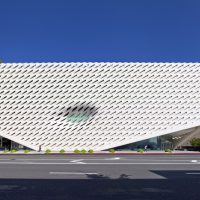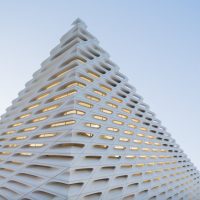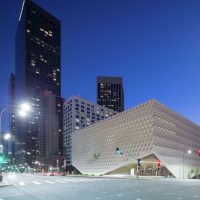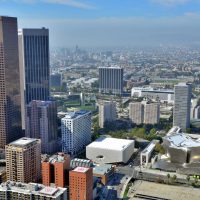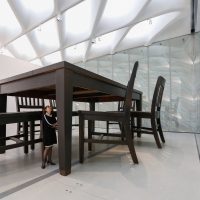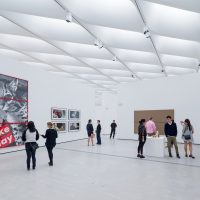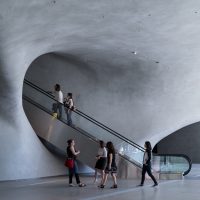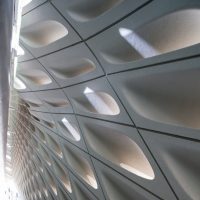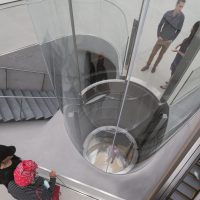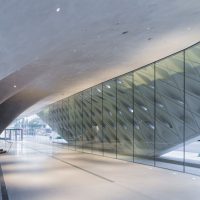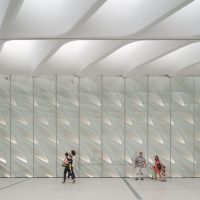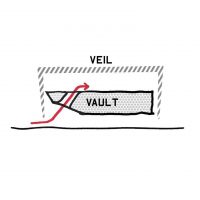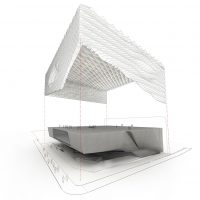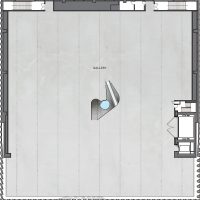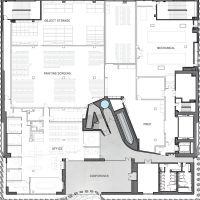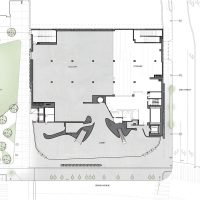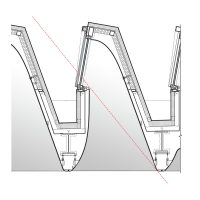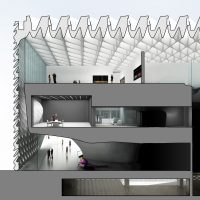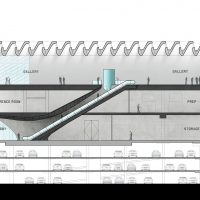Six top architects were invited to design a 120,000 square foot $130 million dollar museum in Los Angeles including Rem Koolhaas, Herzog and de Meuron, Christian de Portzamparc, Ryue Nishizawa and Kazuyo Sejima, Diller Scofidio + Renfro, and Foreign Office Architects. In the end, Diller Scofidio + Renfro garnered the commission with this design.
As part of the Grand Avenue redevelopment project, which has recently been losing steam, the museum will be situated adjacent to Frank Gehry’’s Walt Disney Concert Hall and Arata Isozaki’s Museum of Contemporary Art. The design can be defined by two large rectangular boxes. The foundation box serves as the parking garage and the upper box, or vault contains the interior spaces for art storage, archives, and office space. A dynamic façade surrounds the building consisting of varying cast-concrete hexagonal shapes, the corner of which lifts up creating the main entrance into the museum.
The exterior skin is designed with varying thickness and transparency on all of its facades to resemble sunken windows. The veil, wrapping the gallery space on the third floor, the vault on the second floor, and the lobby at ground level, is structural bearing the roof load and also serves as a sunshade for the building. Originally the design proposed an interaction between car and pedestrian that forced drivers descending into the parking garage and pedestrians coming into the museum to face each other through the glass. This design idea would have provided an unavoidable encounter between the current car culture and lifestyle of LA and the movement towards mass transit.
It is unclear why this aspect of the design was removed or whether or not it will be reinstated in the future, but like many projects, this one is far from over and is destined to go through several iterations to perfect the design until it’s completion.
By the Architect:
The Broad museum is a new contemporary art museum built by philanthropists Eli and Edythe Broad on Grand Avenue in downtown Los Angeles. The museum, which was designed by Diller Scofidio + Renfro, will soon be open. The museum will be home to the nearly 2,000 works of art in The Broad Art Foundation and the Broads’ personal collections, which are among the most prominent holdings of postwar and contemporary art worldwide.
With its innovative “veil-and- vault” concept, the 120,000-square-foot, $140-million building will feature two floors of gallery space to showcase The Broad’s comprehensive collections and will be the headquarters of The Broad Art Foundation’s worldwide lending library. The Broad is also building a 24,000-square-foot public plaza adjacent to the museum to add another parcel of critical green space to Grand Avenue.
LEED:
The Broad targets LEED Silver certification. With its electric car charging stations, bike parking spaces, rooftop drains routed to street level gardens that filter runoff, high-efficiency plumbing fixtures that help reduce water use by 40 percent, and its easy access to public transit including adjacency to the new Metro Regional Connector station at the corner of 2nd Street and Hope Street, The Broad aims to be in the top tier of eco-conscious and efficient museums.
Principal Features:
Dubbed “the veil and the vault,” the museum’s design merges the two key programs of the building: public exhibition space and the storage that will support The Broad Art Foundation’s extensive lending activities. Rather than relegate the storage to secondary status, “the vault” plays a key role in shaping the museum experience from entry to exit. Its heavy opaque mass is always in view, hovering midway in the building. Its carved underside shapes the lobby below and public circulation routes. Its top surface is the floor of the third-floor galleries.
The vault is enveloped by the “veil,” a porous, honeycomb-like, exterior structure that spans across the block-long building and provides filtered natural daylight. The museum’s “veil” lifts at the corners, welcoming visitors into an active lobby. The public is then drawn upwards via escalator, tunneling through the vault, arriving onto nearly an acre of column-free gallery space bathed in diffuse light. The gallery has 23- foot-high ceilings, and the roof is supported by 7-foot-deep steel girders. Departure from the third-floor gallery space is a return trip through the vault via a winding central stair that offers glimpses into the vast holdings of the collection.
Public Plaza, Restaurant, and Grand Avenue Streerscape:
Public amenities associated with The Broad include an adjacent 24,000-square-foot public plaza, a new restaurant being developed by restaurateur Bill Chait, a new mid-block traffic signal and crosswalk connecting The Broad and public plaza with MOCA and the Colburn School and additional streetscape improvements. The plaza’s bosque of 100-year-old Barouni olive trees and grass create public space for picnics, outdoor films, performances and educational events. Pedestrians will use wide stairs and an elevator at the Hope Street end of the plaza to access Hope Street and the planned 2nd and Hope Street Metro Regional Connector station.
- Photography by: © Iwan Baan
- Photography by: © Benny Chan
- Photography by: © Iwan Baan
- Photography by: © Iwan Baan
- Photography by: © Jeff Duran – Warren Air
- Photography by: © Iwan Baan
- Photography by: © Iwan Baan
- Photography by: © Iwan Baan
- Photography by: © Iwan Baan
- Photography by: © Iwan Baan
- Photography by: © Iwan Baan
- Original concept sketch by Diller Scofidio + Renfro of The Broad’s design; image courtesy of The Broad and Diller Scofidio + Renfro
- Illustration of the two main components of the building—the veil and the vault; image courtesy of The Broad and Diller Scofidio + Renfro
- Courtesy of Diller Scofidio + Renfro
- Courtesy of Diller Scofidio + Renfro
- Courtesy of Diller Scofidio + Renfro
- Section through The Broad’s gallery skylight system; image courtesy of The Broad and Diller Scofidio + Renfro
- Section
- Courtesy of Diller Scofidio + Renfro
Project Info:
Architects: Diller Scofidio + Renfro
Project Year: 2015
Total Cost: $140 million
Project Area: 120000.0 ft2
Executive Architects: Gensler
Construction: MATT Construction, Santa Fe Springs, Calif.
Photographs: Iwan Baan, Jeff Duran – Warren Air, Benny Chan
Project Location: 221 South Grand Avenue, Los Angeles, CA 90012, United States
Manufacturers: Lucifer Lighting, Mitsubishi Electric, Sika, Toto, GRACE, Lite Lab, Avlis-Haws, WeEF, LSI Industries, Nulux, Parex OmniCoat, Pohl Euro plate, Moonlight Molds, Seele / Willis Construction
Project Name: The Broad Museum



