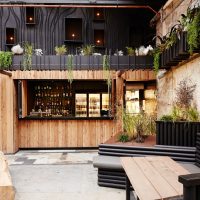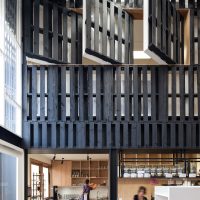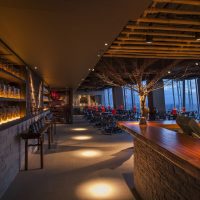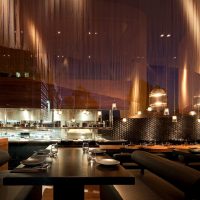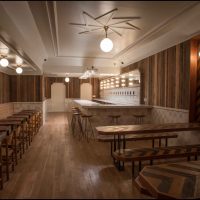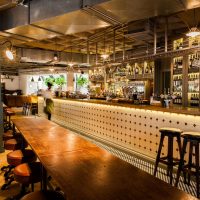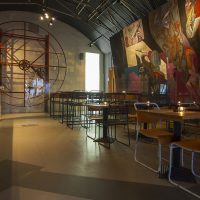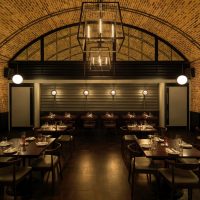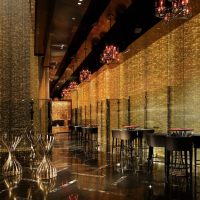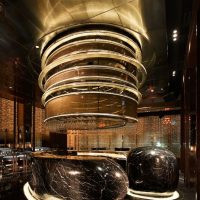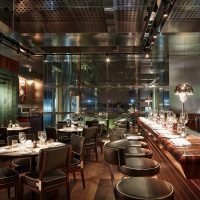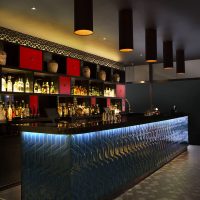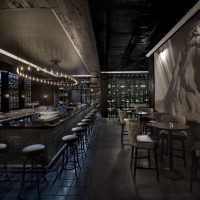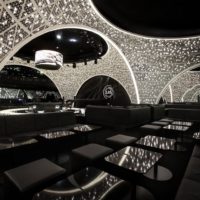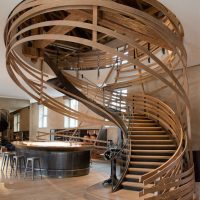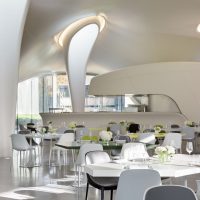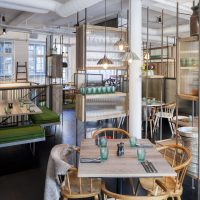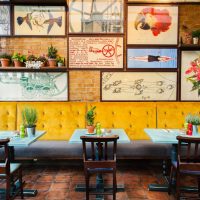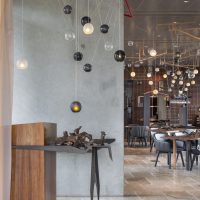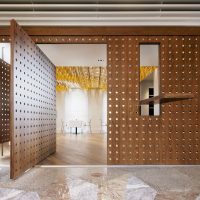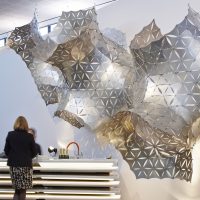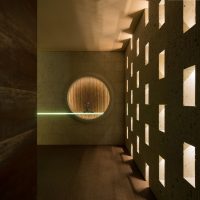Brasserie Les Haras | Studio Jouin Manku
Patrick Jouin & Sanjit Manku designers of studio Jouin Manku are the main project-leaders of the incessant historic “metamorphosis” of the eighteenth-century building in Strasbourg that formerly functioned as the Royal stud. They incorporated a 55-room Les Haras de hotel four-star hotel & an adjoining Michelin 3-starred chef Marc Haeberlin’s first brasserie.
Les Haras is considered to be an immense case of rehabilitating and preserving the Strasbourg’s architectural ancestry. “The interior design for the hotel and brasserie is characterised by its authenticity and modernity,” commented the designers. “A particular idea of luxury and comfort inspired by the equestrian world, restrained and subtle.
” The designers decided to infinitesimally eliminate the range of le matériels used to solid wood, blackened metal & natural leather in order to commute the original life of this insistence symbolical Strasbourg edifice into utterly minimal & contempo style. An outrageously dynamic curving staircase wrapped around by oak components “merges” the two floors of the restaurant, forming handrails on one side and a balustrade round the top of the void, is located between the bar and the open kitchen right at the entrance.
Booths are designed within pods and generous curved seats coated in saddle leather, while simultaneously protracted tables reach the length of the space to shelter larger parties. The wooden structure is also designated distinctively in the bedrooms, which are coloured in white and decorated with leather minutiae.
By Depy Charalampidou
- Courtesy of Studio Jouin Manku
- Courtesy of Studio Jouin Manku
- Courtesy of Studio Jouin Manku
- Courtesy of Studio Jouin Manku
- Courtesy of Studio Jouin Manku
- Courtesy of Studio Jouin Manku
- Courtesy of Studio Jouin Manku
- Courtesy of Studio Jouin Manku
- Courtesy of Studio Jouin Manku
- Courtesy of Studio Jouin Manku
- Courtesy of Studio Jouin Manku
- Courtesy of Studio Jouin Manku
- Courtesy of Studio Jouin Manku
- Courtesy of Studio Jouin Manku
- Courtesy of Studio Jouin Manku
- Courtesy of Studio Jouin Manku
- Courtesy of Studio Jouin Manku
- Courtesy of Studio Jouin Manku
- Courtesy of Studio Jouin Manku
- Courtesy of Studio Jouin Manku
- Courtesy of Studio Jouin Manku
- Courtesy of Studio Jouin Manku
- Courtesy of Studio Jouin Manku





