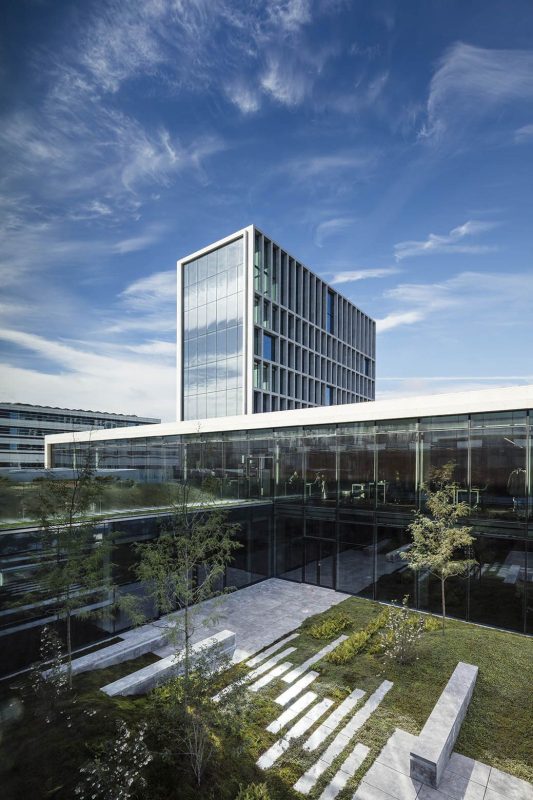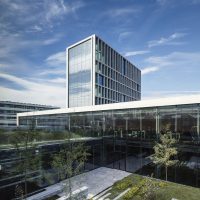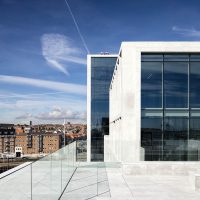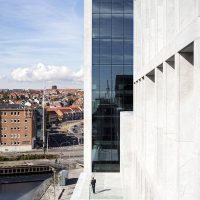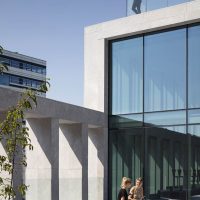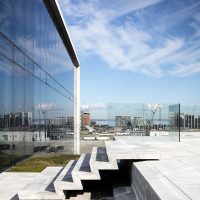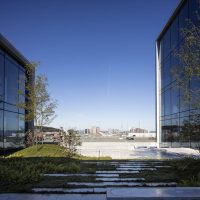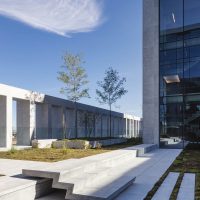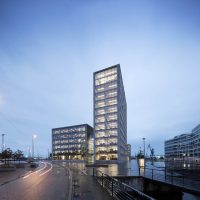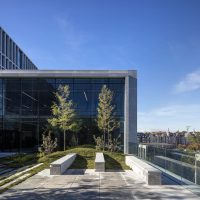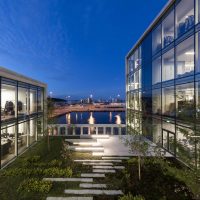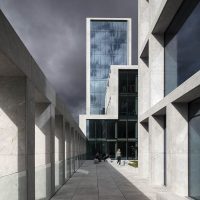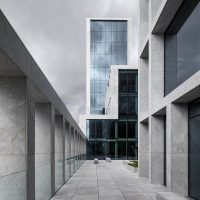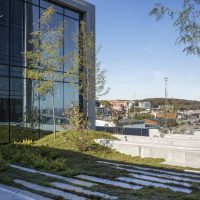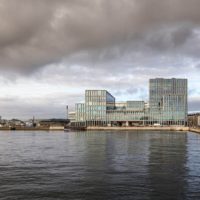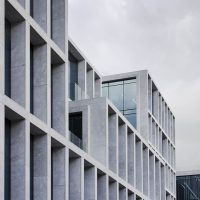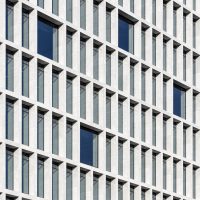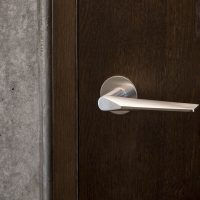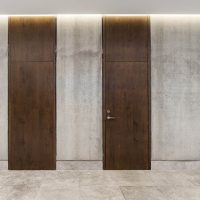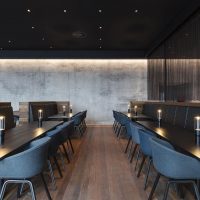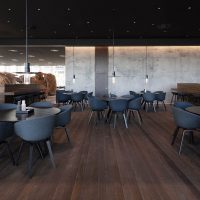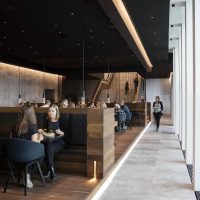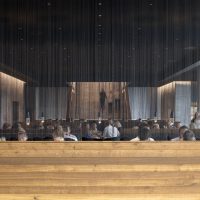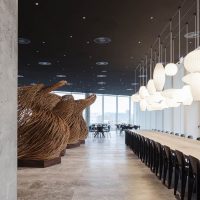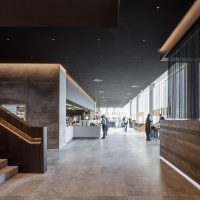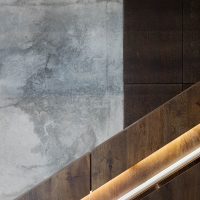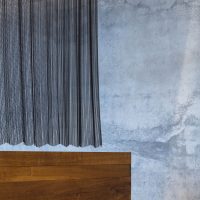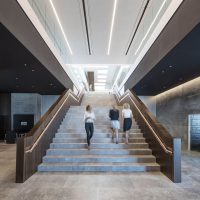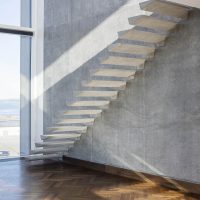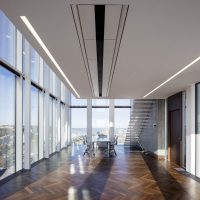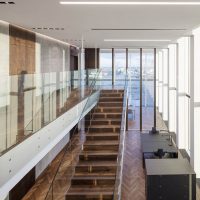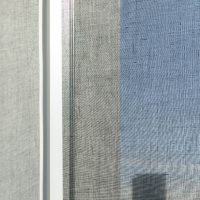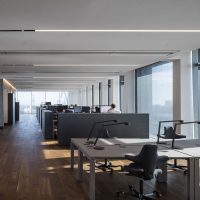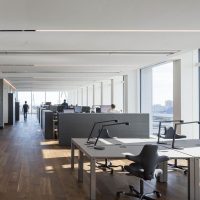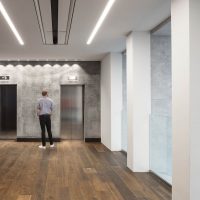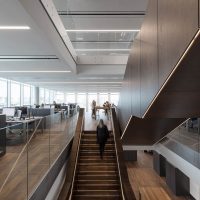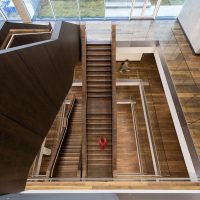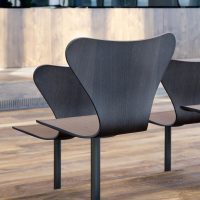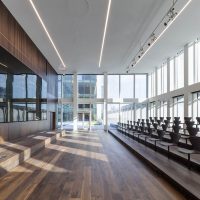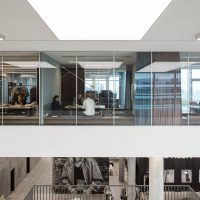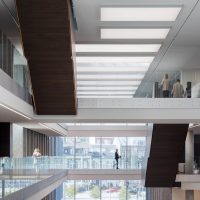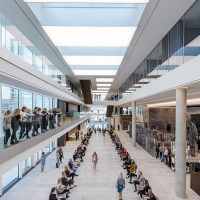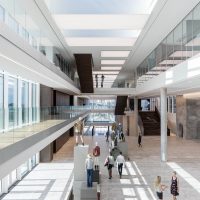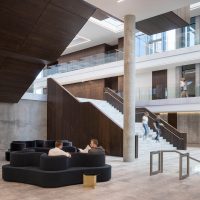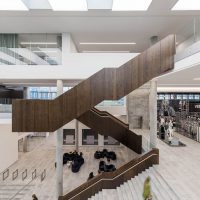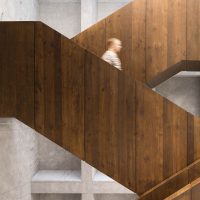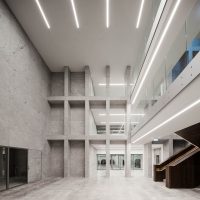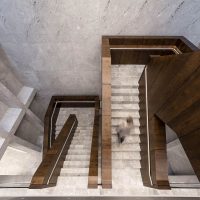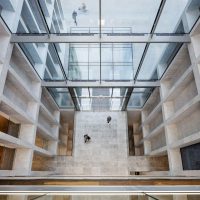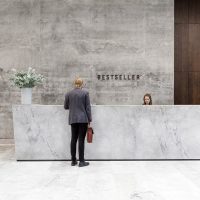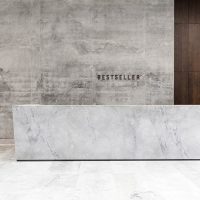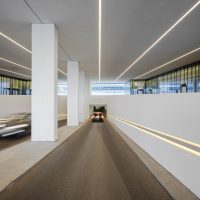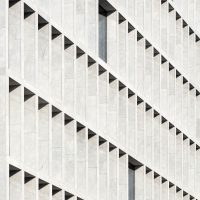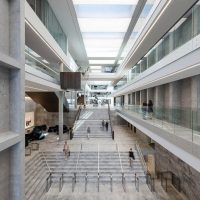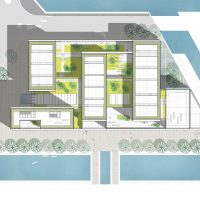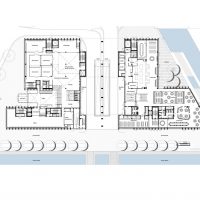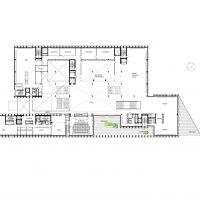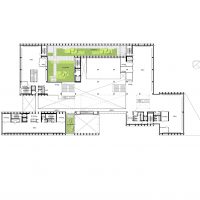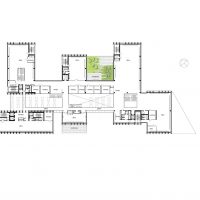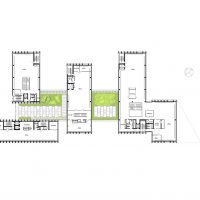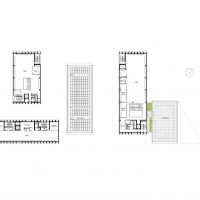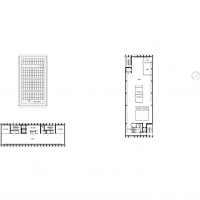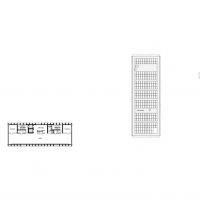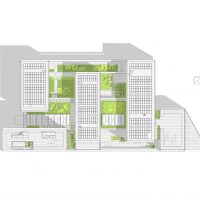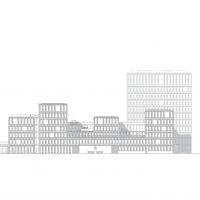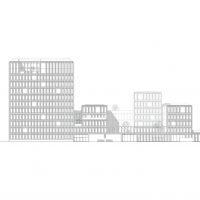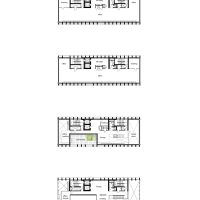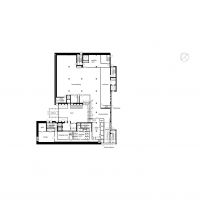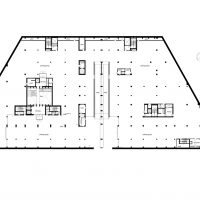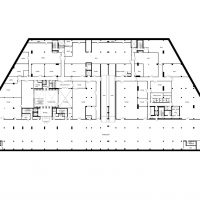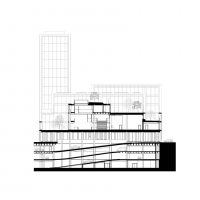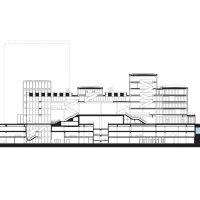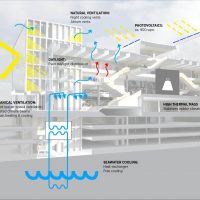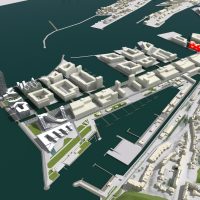Bestseller Kontorhus
Office complex consists of a number of building structures which are offset relative to each other and are connected by various outdoor areas in between, for example, atria, terraces, roof gardens.
The mixture of offices and outdoor areas creates a feeling that there is a city within a city. The complex, which has canals and water on all four sides, marks the entrance to the new urban town of Aarhus’ waterfront. Facilities include approximately 800 jobs and showrooms, auditorium, photo and movie studios, a large canteen, and common facilities for fashion shows and conferences. Under the building, there are three basement levels with 450 parking spaces and about 400 bicycle parking spaces. The facades consist of two different principles: The longitudinal south and north facades consist of reliefs of light natural stone, which frame the deep window niches. In contrast, the lateral facades facing respectively. East and West simple, transparent glass facades framed by natural stone. Office complex uses include seawater cooling and solar cells and is planned as a building in energy class 2015, ie with energy consumption that is 50 percent. less than building code minimum.
Project Info
Architects: C.F Moller
Location: Aarhus, Denmark
Year: 2015
Type: Office building
- photography by © Adam Mork
- photography by © Adam Mork
- photography by © Adam Mork
- photography by © Adam Mork
- photography by © Adam Mork
- photography by © Adam Mork
- photography by © Adam Mork
- photography by © Adam Mork
- photography by © Adam Mork
- photography by © Adam Mork
- photography by © Adam Mork
- photography by © Adam Mork
- photography by © Adam Mork
- photography by © Adam Mork
- photography by © Adam Mork
- photography by © Adam Mork
- photography by © Adam Mork
- photography by © Adam Mork
- photography by © Adam Mork
- photography by © Adam Mork
- photography by © Adam Mork
- photography by © Adam Mork
- photography by © Adam Mork
- photography by © Adam Mork
- photography by © Adam Mork
- photography by © Adam Mork
- photography by © Adam Mork
- photography by © Adam Mork
- photography by © Adam Mork
- photography by © Adam Mork
- photography by © Adam Mork
- photography by © Adam Mork
- photography by © Adam Mork
- photography by © Adam Mork
- photography by © Adam Mork
- photography by © Adam Mork
- photography by © Adam Mork
- photography by © Adam Mork
- photography by © Adam Mork
- photography by © Adam Mork
- photography by © Adam Mork
- photography by © Adam Mork
- photography by © Adam Mork
- photography by © Adam Mork
- photography by © Adam Mork
- photography by © Adam Mork
- photography by © Adam Mork
- photography by © Adam Mork
- photography by © Adam Mork
- photography by © Adam Mork
- photography by © Adam Mork
- photography by © Adam Mork
- photography by © Adam Mork
- photography by © Adam Mork
- photography by © Adam Mork
- photography by © Adam Mork
- Site Plan
- Ground Floor Plan
- First Floor Plan
- Second Floor Plan
- Third Floor Plan
- Fourth Floor Plan
- Fifth Floor Plan
- Sixth Floor Plan
- Seventh Floor Plan
- Roof Plan
- Elevation
- Elevation
- Eighth – Eleventh Floor Plan
- Basement -1
- Basement -3
- Basement -4
- Section
- Section
- Diagram
- Aerial Vew


