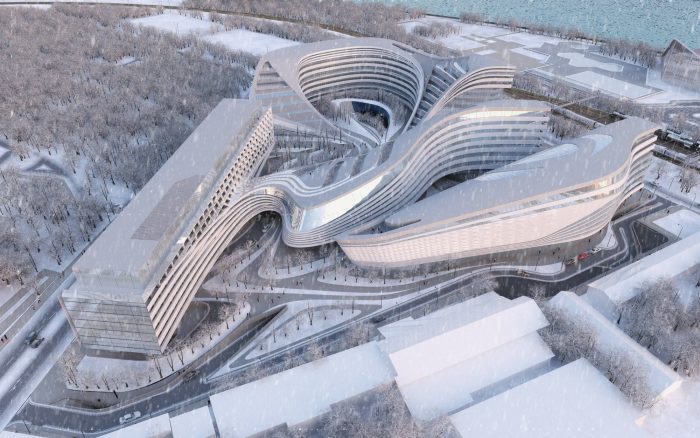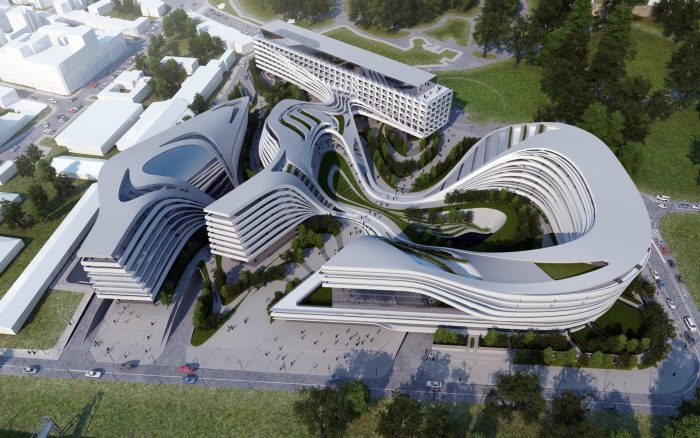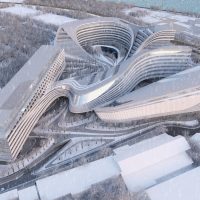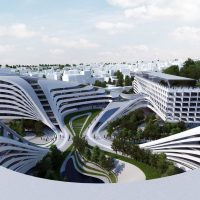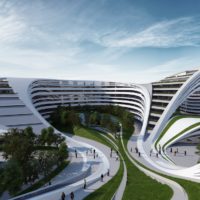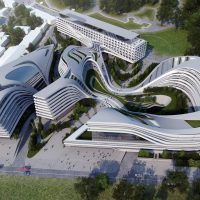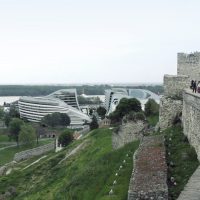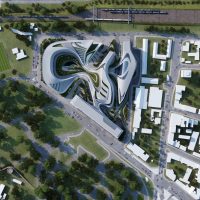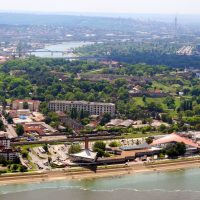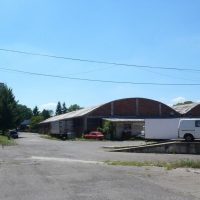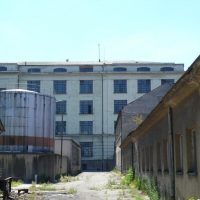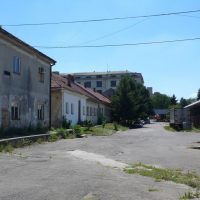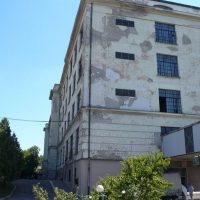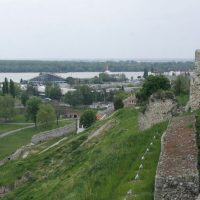It seems that the preparation of residential and business complex in the place of former industrial plant ” Beko Masterplan ” apparently is making good steps forward. Recently the investor presented a preliminary design of the project for the public review.
The design of future multifunctional complex at the foot of the Kalemegdan fortress is an artwork of the renowned Zaha Hadid Architects architectural studio from London. The project is sitting in the heart of Belgrade’s cultural axis the project explores the idea of introducing a habitable landscape whose undulating topography opens up the BEKO site to a variety of possibilities and views, whether into the confluence of Belgrade’s two rivers, the subtle monumentality of the Kalemegdan Castle and internally between constituent volumes of the design. Developed as a contemporary Mixed-Use Masterplan it includes Residential, Retail and Commercial areas along with a large scale Convention facility and a 5* Boutique Hotel. More information about the project comes from Zaha Hadid Architects.
Urban Concept
We live in an age where the distinctions between urbanism and architecture get more and more blurred. Architecture gets bigger, while urbanism gets smaller. The blend between the two ways of looking at public and private space is one of the guiding logic for the project. The overall volume of the development is designed to appear both interconnected and separated.
The Masterplan is thus moving away from traditional modernist notions of urban zoning and functionalist separations and enhances the interrelation between the “components” of each programme creating overlaps in aspects of lifestyle in a living fusion between public and private urbanism. Public space and private areas flow into one another into a series of ever-changing topographical adjacencies producing a rich-mix of use and activity.
Architectural design.
Stylistically the project is developed as a series of flow lines. Carving the massive landscape, they generate a formal arrangement of a multiplicity of edges. These edges act as continuities where outdoor spaces, steps, landscape undulations, and even balconies, roof edges, and bridges all flow into one another in an ever-changing continuum. The ground level is liberated from excessive obstructions and opened-up to enable a flow of the civic space inside the site and allow the neighborhood to flow through it.
External soft landscape areas and elegant outdoor lighting enhance the free movement through the site and facilitate navigation to the entry points for each of the facilities. The development aspires to be a destination in itself and a hub of flow to the recreational facilities of the river.
Ground (land) scape
Perhaps one of the most important aspects of the project, the ground landscape undulates to create variable physical connections between the different levels of the project. Its surface continuity is manifest either as soft or as hard landscape enhances the continuities of the outdoor spaces with the facades of the buildings and becomes an implicit engine for navigation through the site.
Project Info:
Architects: Zaha Hadid Architects
Location: Belgrade, Serbia
Area: 94000m2
Project Name: Beko Masterplan
All Images Courtesy Of Zaha Hadid Architects
- photography by© ZHA
- photography by© ZHA
- photography by© ZHA
- photography by© ZHA
- photography by© ZHA
- photography by© ZHA
- photography by© ZHA
- photography by© ZHA
- photography by© ZHA
- photography by© ZHA
- photography by© ZHA
- photography by© ZHA


