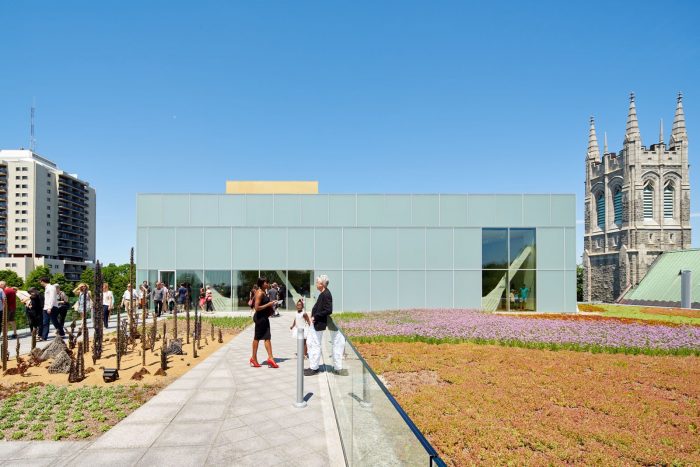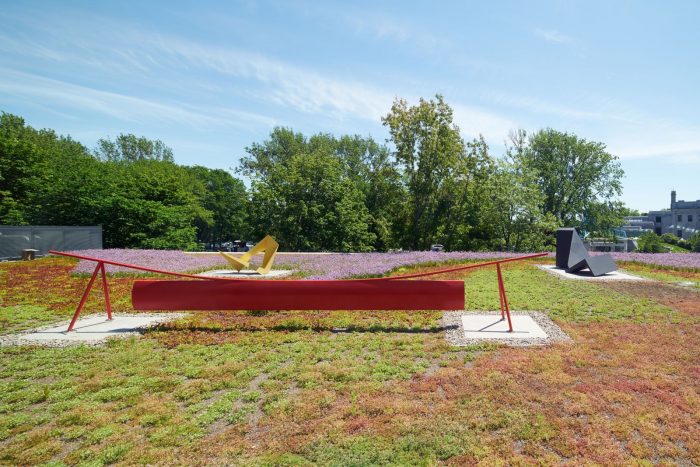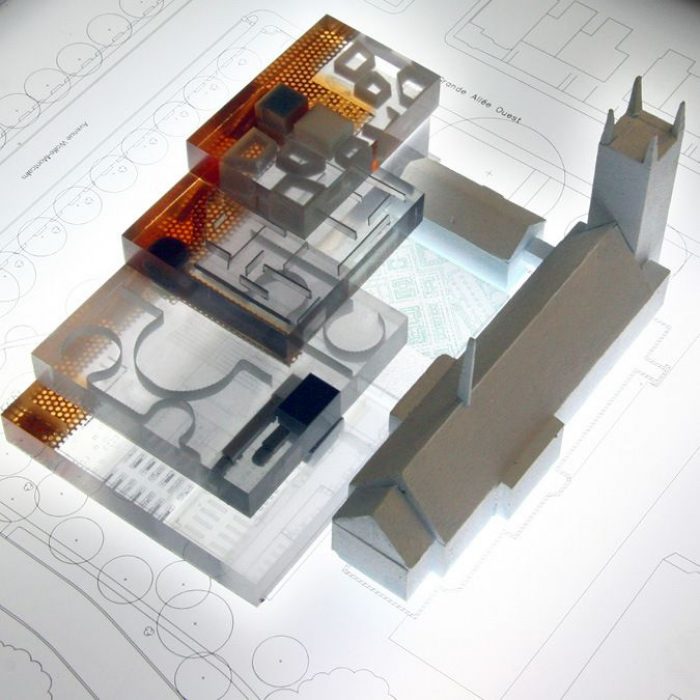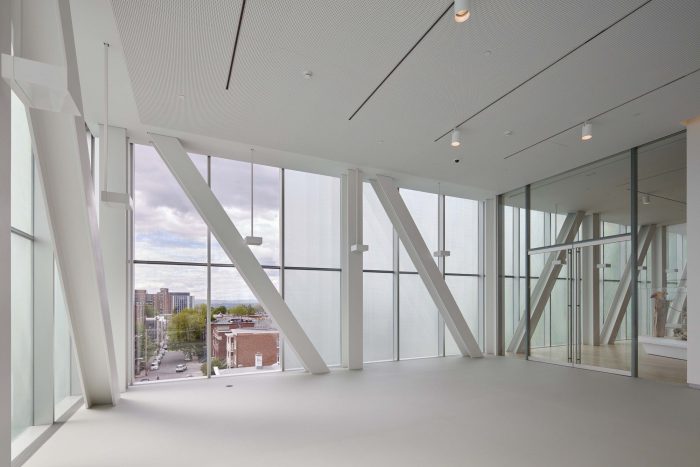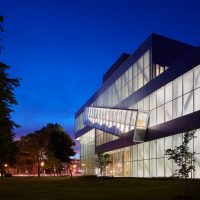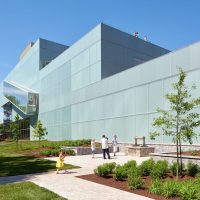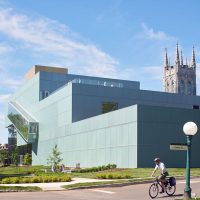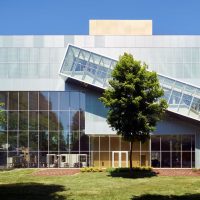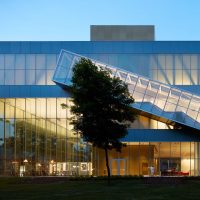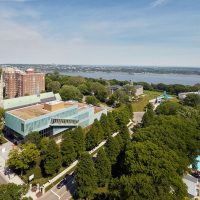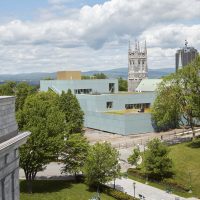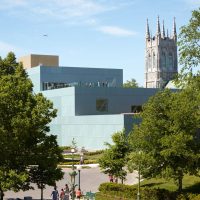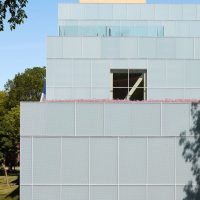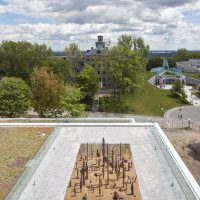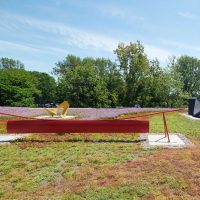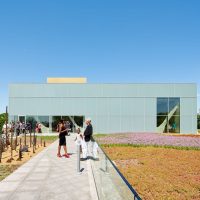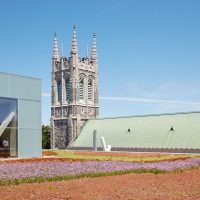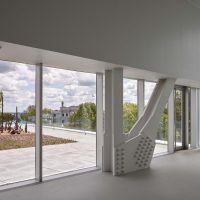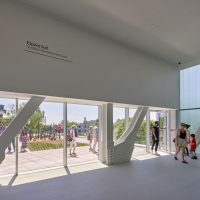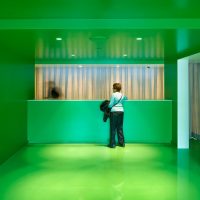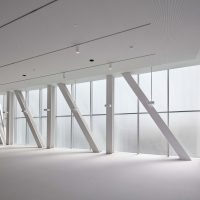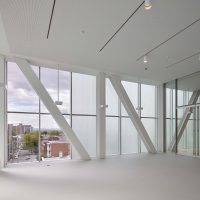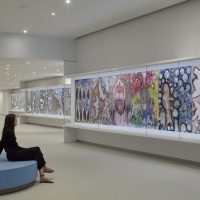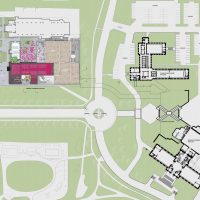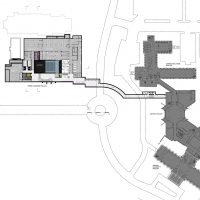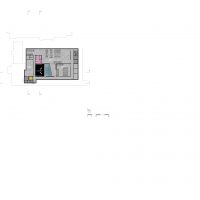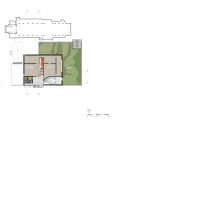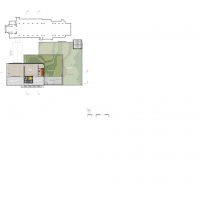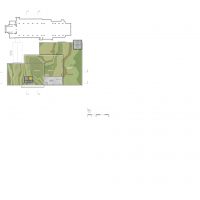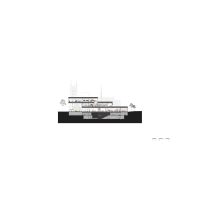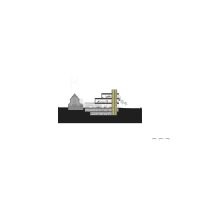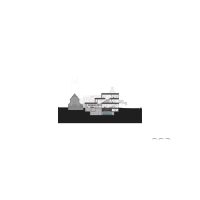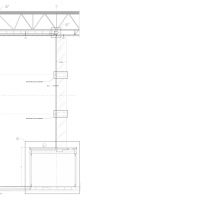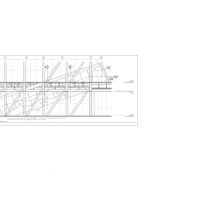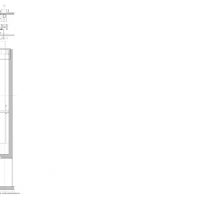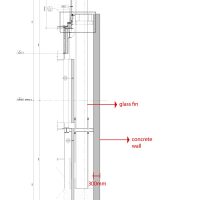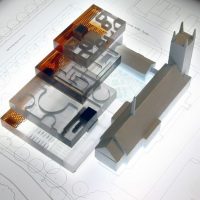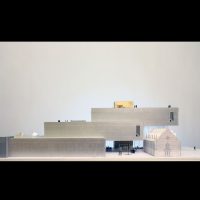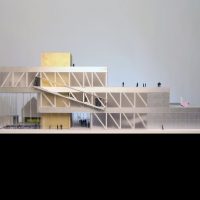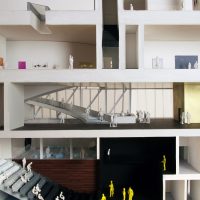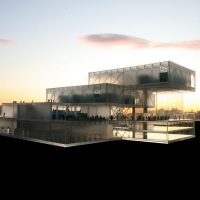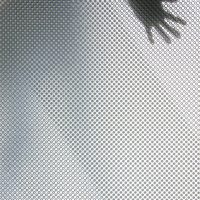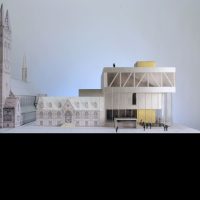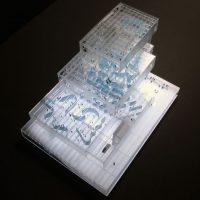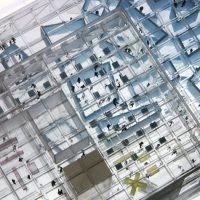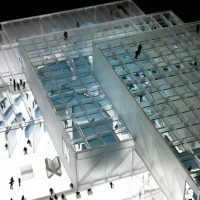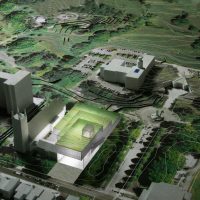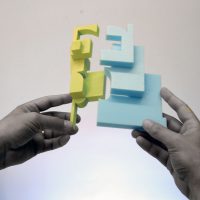Beaux Arts Museum
Dutch Architects Office for Metropolitan Architecture have won a competition to design an extension to the Musée national des beaux-arts du Québec (MNBAQ) in Canada. The CAD$90 million project was also consulted with local residents, with an 82% of approval.
The Pierre Lassonde Pavilion – the Musée national des beaux-arts du Québec’s fourth building is in an increasingly complicated site, interconnected yet disparate – and is a subtly ambitious, even a stealthy addition to the city. Rather than creating an iconic imposition, it forms new links between the park and the city and brings new coherence to the MNBAQ.
A series of stacked boxes remind the programmatic relations of Seattle’s Library, while generating an interesting grand hall facing the street with urban qualities. The three stacked galleries vary in size, the axo and models included contemporary exhibitions (50m x 50m), the permanent contemporary collection (45m x 35m) and design / Inuit exhibits (42.5m x 25m). The cantilever over the street creates the grand hall, a 14 meters tall transparent space connected to the park, is a starting point of an ascending path trough the boxes.
“Beyond a museum extension, our ambition was to provide an extension to the city and the park“, says Partner-in-Charge Shohei Shigematsu. “Like the topography of the hills beyond, the gallery boxes and the inhabitable roof form a landslide that extends the museum to the park. The galleries float above the Grand Hall that will serve as an urban plaza for the museum’s public functions“.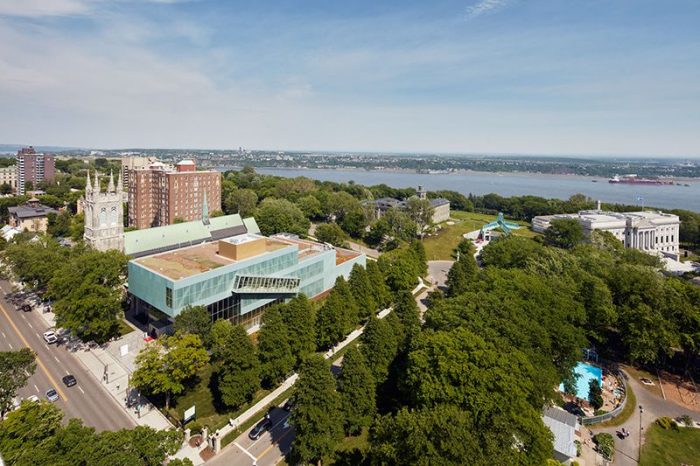
The new building provides a 90% increase in exhibition surfaces, connected to the museum’s existing buildings by a passage way rising 8.2 meters over its 130 meters length, creating a permanent home for the museum’s 40 meters ‘Hommage à Rosa Luxemburg’ by Jean-Paul Riopelle. Through its sheer length and changes in elevation, the passage creates a surprising mixture of gallery spaces that lead the visitor to the rest of the museum complex.
“Our ambition is to create a dramatic new presence for the city, while maintaining a respectful, even stealthy approach to the museum’s neighbors and the existing museum. The resulting form of cascading gallery boxes enhances the museum experience by creating a clarity in circulation and curation while allowing abundant natural light into the galleries“, said Shohei Shigematsu.
Extending from Quebec’s Parc des Champs-de-Bataille to the Grande-allée, the cascading gallery’s three stacked volumes have taken full form as the museum works towards completion in early 2016.
Project Information :


