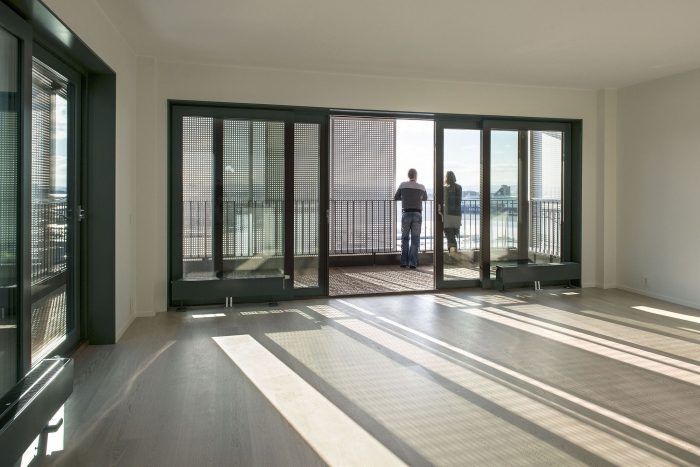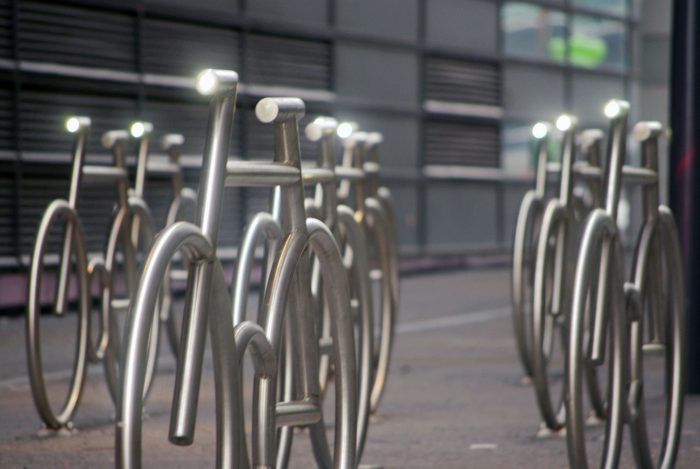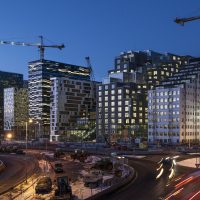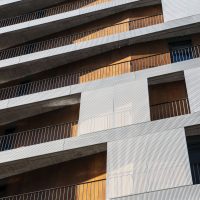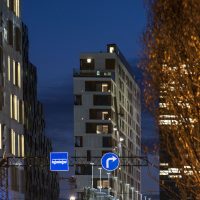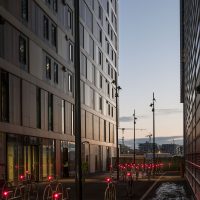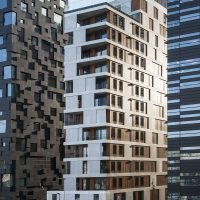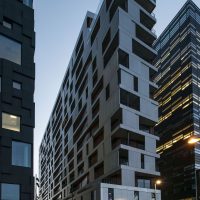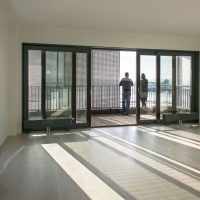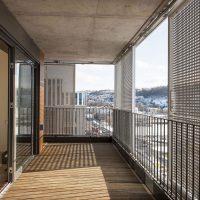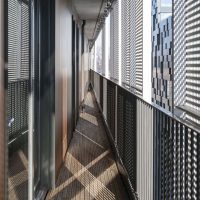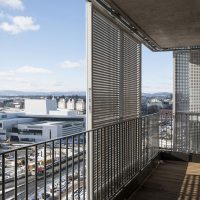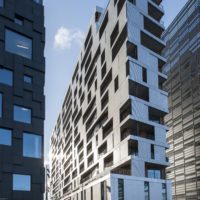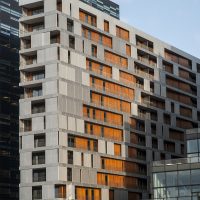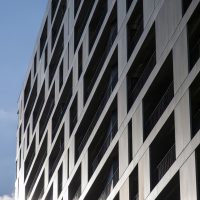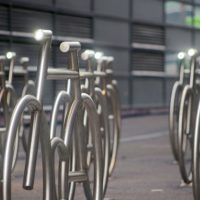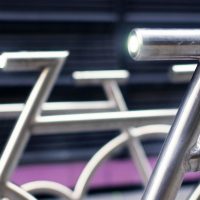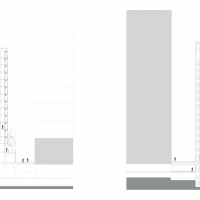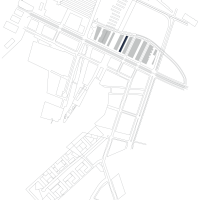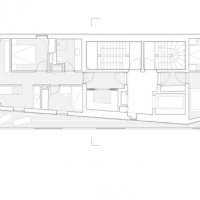The opera Quarter is a central district in Oslo, Norway consisting of 12 buildings that will house 10,000 seats for work personnel and 500 apartment units. The master plan for this district was determined in 2003 from an international competition where the Barcode concept was introduced. With that idea in mind, demands were set for the volumes to stretch the full length of the site while having rectangular forms with uniform material expressions. Thus all the buildings have been designed in accordance to the Barcode principle – long slender, high rise volumes with sightlines in between – including the MAD Building that has recently been completed.

The MAD Building is possibly one of the world’s most slender apartment blocks with a floor plan of 7.8 meters wide by 90 meters long, and at its leanest point has a width of 6 meters. On a standard floor, there are six apartments of various sizes and shapes produced by an exterior zig-zaging wall providing each with a private balcony, supplemented with generous common gardens at roof level. The angular variations of the zigzag wall ensure a wider specter of views. All units have their living rooms and balconies facing Southeast to take advantage of the natural light while the bathrooms and bedrooms are situated on the Northeastern side with less sun exposure. Large sliding glass doors give a close connection between inside and outside. Circulation cores are situated behind the outer corners in the zigzag wall allowing lateral stability to be secured in the full width of the construction.
Defining the rectangular Barcode body of the building is an outer skin of anodized, perforated aluminum. Custom designed movable façade elements allow the occupants to control how much exposure their apartment gets to sunlight and public surroundings, and create a living façade that keeps changing. Perforations are designed in a careful manner to provide views from inside the apartments while still giving the expression of being uniform surfaces to exterior surroundings. At night, lights at the balconies leak through the perforations, making the envelope glow. Behind the aluminum screen exists an organic inner skin of warm timber cladding, adding a beautiful and refreshing addition to the somber envelop.
Floors 1 and 2 contain gym facilities, business, offices, and dining space that extend out in the Southeast direction. The base slab interacts with the urban surroundings, providing a public place with unique opportunities to run on treadmills while overlooking the trains passing by or enjoying a meal on the sunny terrace of the two-story restaurant facing Dronning Eufemias gate. At the 2nd floor there is a shared roof terrace directly from the staircase that is sun exposed and wind sheltered with large flower containers. There is also a Northeast facing shared roof terrace on the 13th floor that receives afternoon sun. Finally the largest roof terrace is situated on the 15th floor, offering spectacular views over both the city and fjord.
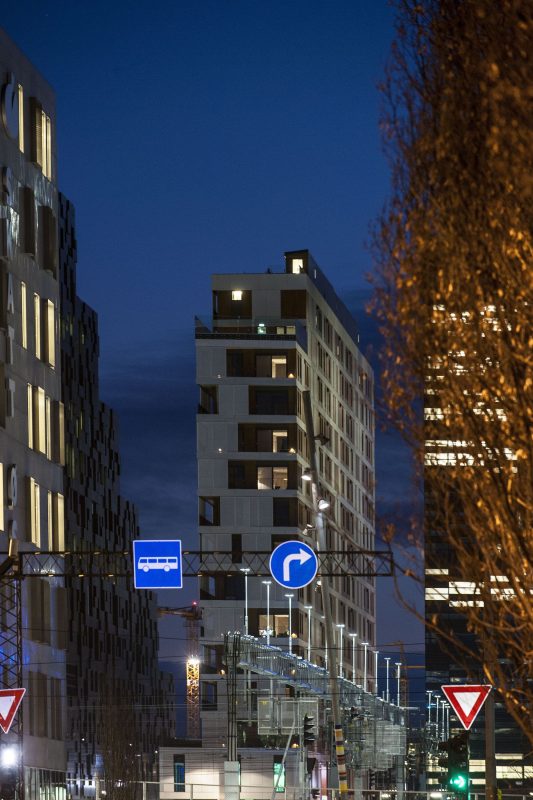
 Themed outdoor areas flank the building and separate it from its 16-story neighbors. The Southeast entrance side is inspired by Norwegian nature and is designed to function as a passage rather than a space to reside, working as a buffer between private residence and the city. The passage is broken up by fields of forest flowers, small conifers, heather and moss that contribute to its character and will bring a rural experience to the district dominated by concrete, steel, and glass. The Northwestern strip is thematized as a cycling peloton made up of custom designed ‘bikes’ in stainless steel that offer secure bike storage along with a visually and spatially interesting expression. As this passage works as the main entrance to the interior commercial areas, the frozen stainless steel bikes become a work of art and memorable moment complete embedded LED lights that are white in the direction of the fjord and red facing the city.
Themed outdoor areas flank the building and separate it from its 16-story neighbors. The Southeast entrance side is inspired by Norwegian nature and is designed to function as a passage rather than a space to reside, working as a buffer between private residence and the city. The passage is broken up by fields of forest flowers, small conifers, heather and moss that contribute to its character and will bring a rural experience to the district dominated by concrete, steel, and glass. The Northwestern strip is thematized as a cycling peloton made up of custom designed ‘bikes’ in stainless steel that offer secure bike storage along with a visually and spatially interesting expression. As this passage works as the main entrance to the interior commercial areas, the frozen stainless steel bikes become a work of art and memorable moment complete embedded LED lights that are white in the direction of the fjord and red facing the city.
By
- photography by © Jiri Havran
- photography by © Jiri Havran
- photography by © Jiri Havran
- photography by © Jiri Havran
- photography by © Jiri Havran
- photography by © Jiri Havran
- photography by © Jiri Havran
- photography by © Jiri Havran
- photography by © Jiri Havran
- photography by © Jiri Havran
- photography by © Jiri Havran
- photography by © Jiri Havran
- photography by © Jiri Havran
- photography by © Kurt Singstad
- photography by © Kurt Singstad
- Section
- Site Plan
- Plan
Courtesy of MAD arkitekter – Photographer Jiri Havran – Kurt Singstad


