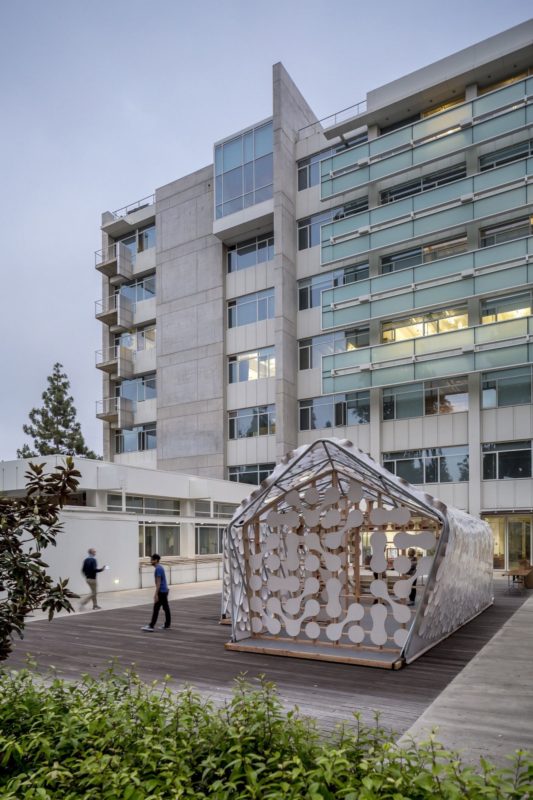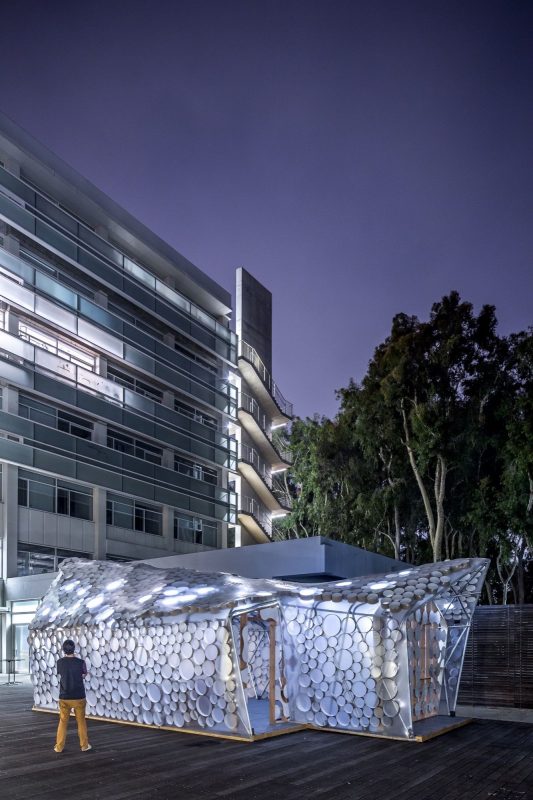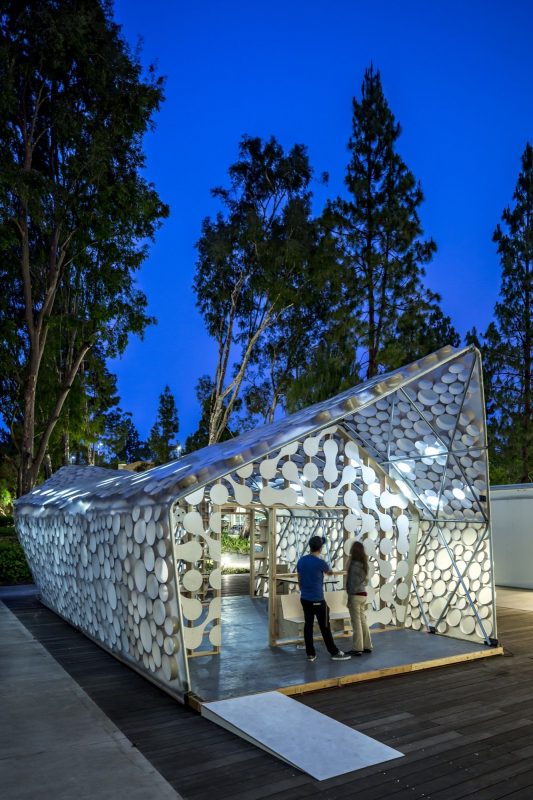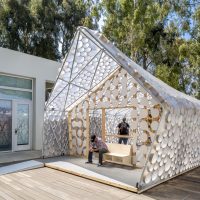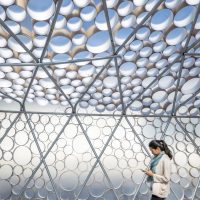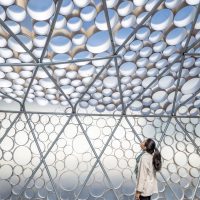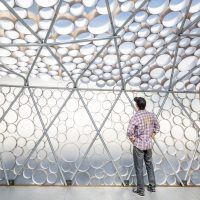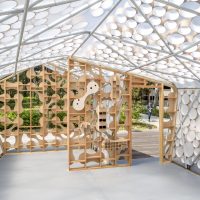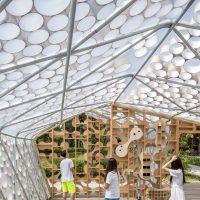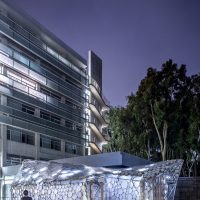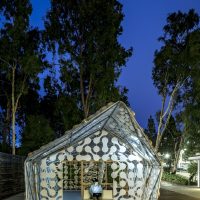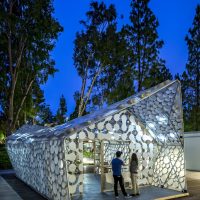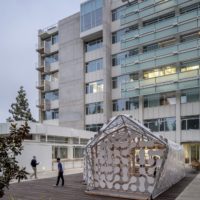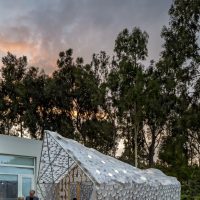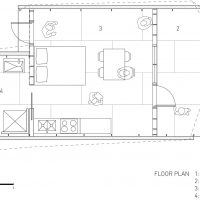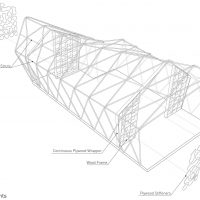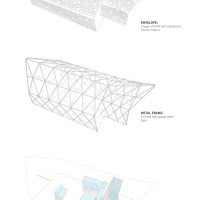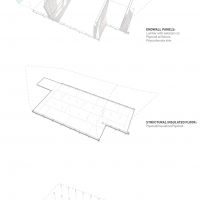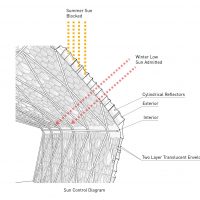Backyard BI(h)OME
The Backyard BI(h)OME is an ultra-modern, lightweight accessory dwelling unit that has the potential to meet Los Angeles Mayor Eric Garcetti’s call for 100,000 new housing units by 2021. The BI(h)OME demonstrates –in its design, fabrication, occupation, and recycling, what sustainability means at a personal level. The BI(h)OME was initiated by UCLA’s CityLAB and designed by Kevin Daly Architects.
The low-cost, low-impact Bi(H)OME could serve as housing for an elderly parent, a returning college graduate, or a rental unit. It is easy to install, requiring no sewer hookup and just a hose for water supply, and easy to remove. It is almost entirely recyclable. Rather than requiring a mortgage, it could be leased, like a car, so it is semi-permanent, can flexibly serve the needs of homeowners for as long as they want, and then be recycled or reinstalled.
The environmental impact of the structure over its entire life cycle is between 10 and 100 times less than a conventional auxiliary dwelling.Each 500-square foot backyard home contains a bedroom, living room, kitchen/dining room, and bathroom. The floor is mounted on a temporary low rock wall and posts that are screwed into the ground, so it does not require a foundation. The structure is covered with an innovative translucent skin consisting of two layers of ETFE, a tough, Teflon plastic, vacuum-sealed around a paper honeycomb creating a remarkably solid, yet light structure. Modular units contain the bathroom, shower, a closet, kitchen sink and counter. The structure can be configured in different ways to fit any backyard and to catch the sun on photovoltaic cells that can be printed on the outside layer of the Bi(H)OME’s skin, while LED lights can be built into the inner layer.
Architects: Kevin Daly Architects
Location: Los Angeles, CA, USA
Architect in Charge: Kevin Daly, Peter Nguyen
Photographs: Nico Marques / Photekt
Concept Development and Executive Producer:
cityLAB – UCLA, Dana Cuff, Jonathan Crisman, Carla Salehian, Per-Johan Dahl
Structural Engineer: Workpoint Engineering, Ben Varela
Industrial Design: Kody Kellogg
Landscape Design: Therese Kelly
Biodiversity and Habitat:
Jon Christensen, UCLA Inst of the Environment and Sustainability; Ursula Heise, English
AUD Student Team:
Andrew Akins, Garth Britzman, Dee Chang, Katie Chuh, Ciro Dimson, Adrien Forney, Kara Moore, Dami Olufoweshe, Lyo Liu, Trenman Yao, Sarah Sibohan Johnson, Mark Lagola, Nawid Piracha
Project Fabricators: Julian Daly, Max Miller
Custom Carpentry and Woodwork: CA Construction, Carlos Grande
Envelope: Shrink Wrap Pros, Craig Keys
AUD Fabrication Manager: Philip Soderlind
UCLA Facilities Management Team: Leroy Sisneros, Coordinator, Erik Ulstrup
Pipe Bending Team: Blake Rainy, Carlos Rigual
Metal Fabrication: Lorenzo Villanueva
- Photography by © Nico Marques / Photekt
- Photography by © Nico Marques / Photekt
- Photography by © Nico Marques / Photekt
- Photography by © Nico Marques / Photekt
- Photography by © Nico Marques / Photekt
- Photography by © Nico Marques / Photekt
- Photography by © Nico Marques / Photekt
- Photography by © Nico Marques / Photekt
- Photography by © Nico Marques / Photekt
- Photography by © Nico Marques / Photekt
- Photography by © Nico Marques / Photekt
- Floor Plan
- Detail
- Diagram
- Diagram
- Diagram


