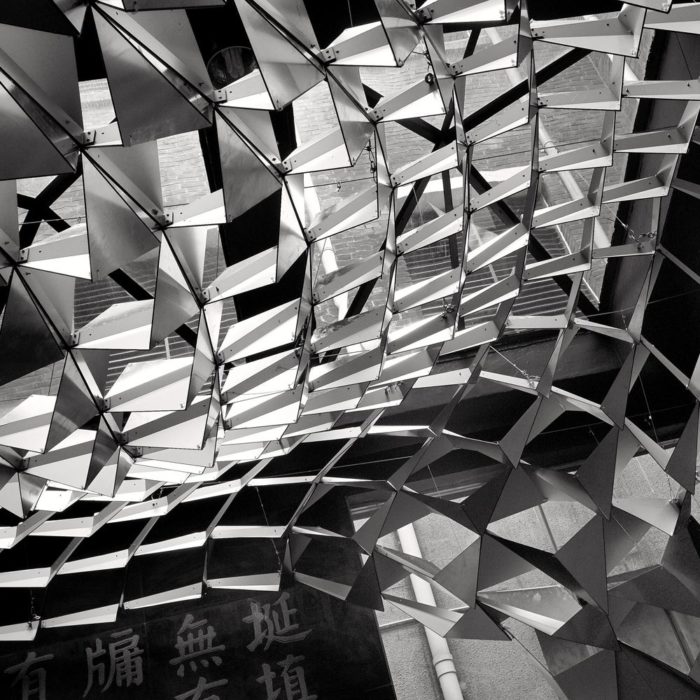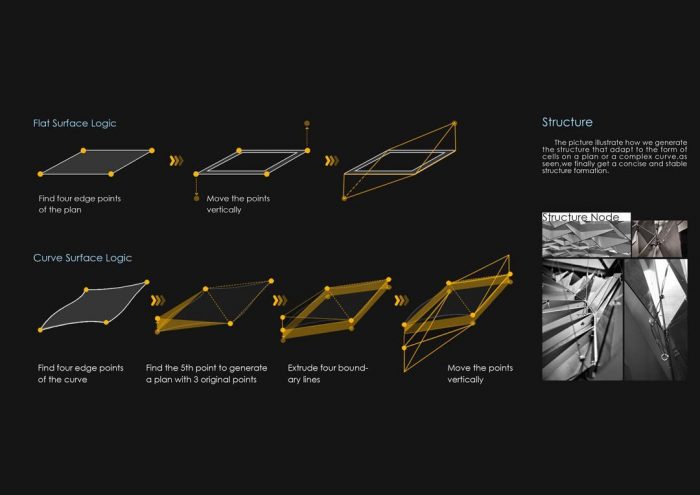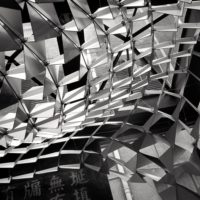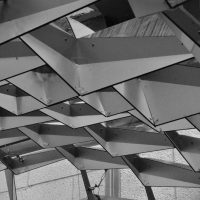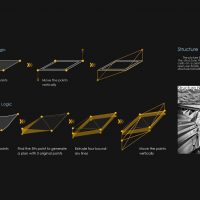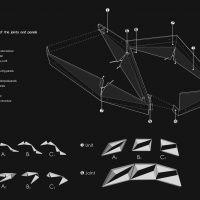The summer workshop 2012 of the “Digital Architecture Laboratory” (DAL) run in the atrium of the School of Architecture of Hunan University, Changsha, to set an installation that catalyses the potential of articulated surfaces.
Students of nine groups were briefed to propose a design that activates the unemployed atrium space. After having analyzed the current deficiencies of the atrium, a series of 1:1 scale design mock-ups helped the groups to adjust and refine their design proposals as well as encouraged them to consider befitting materials at the early stage of the design. Below is the project description from DAL:
The atrium space was primarily used as passageway due to its undifferentiated lightning- and circulation conditions. Aiming to improve the spatial qualities, the winning group proposed a suspended formation, offering districts of varying shadow-patterns and light-intensities. In favour of activating the monotonous space, multiple experiments on the existing site conditions helped adjusting the parameters of every single cell such as to guarantee contrasted qualities for the atrium’s resting- and circulation areas. The parameters – i.e. amount of openness, degree of curvature and scale of cells – had an immediate impact on the overall surface’s articulation, which led to a continuous feedback process, both fine-tweaking the component’s geometry and amending the formation’s figuration.

An aluminium composite panel turned out to be the suitable light-weight material of choice, offering sufficient strength and resistance to torsion as well as providing a gradual quality of reflectivity, prior to wood, PVC-panels, plastic, steel and cardboard, which were all tested, by prototyping the cell in real.
Utilising state-of-the-art parametric software as well as rapid-prototyping tools, the manufacturing process was streamlined, by even proliferating each joint’s detail digitally. Students were fully engaged in the manufacturing process which provided a close-up view of how digital design turns into reality.
As the purpose of organising the annual DAL-workshops is to bring the overall evolution of parametric design and construction closer to students, DAL’s 2012 installation proves successfully that such approaches, today, are integral in finding solutions for the Architecture of the 21st Century, which is constantly asking for higher degrees of complexity.
Project Info & Credits:
Articulated Surface(ceiling of hall in the institure of Arch.HNU )
Workshop Tutor: BIAO Hu, YU Du, Johannes ELIAS, XINYU Wan
Design Team: WEI Wen, DI Huang, XIAOYU Gao, RUBING Cai, ZHIXIN Li, YIHUAN Xie
Construction: DAL Workshop
Completion: 08/2012
By Danya Hakky
- Courtesy of Digital Architecture Laboratory “DAL” 2012
- Courtesy of Digital Architecture Laboratory “DAL” 2012
- Courtesy of Digital Architecture Laboratory “DAL” 2012
- Courtesy of Digital Architecture Laboratory “DAL” 2012
Courtesy of Digital Architecture Laboratory “DAL” 2012


