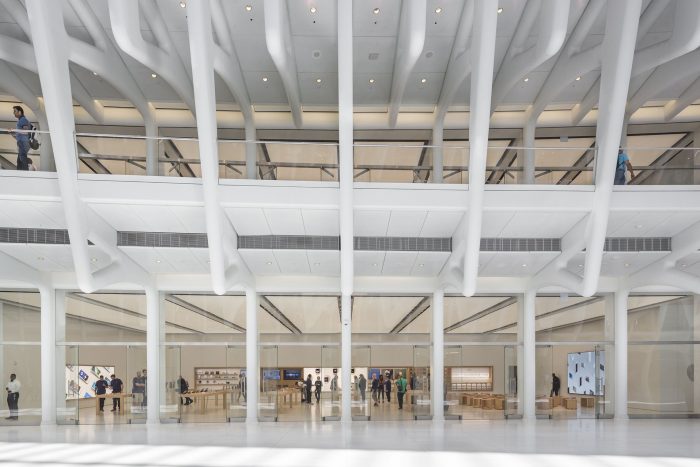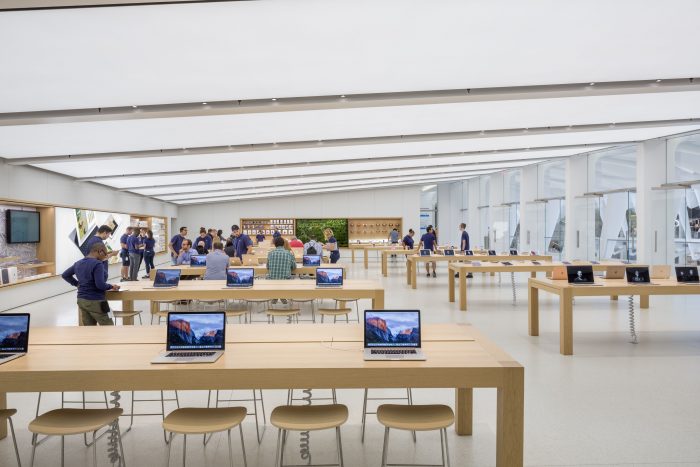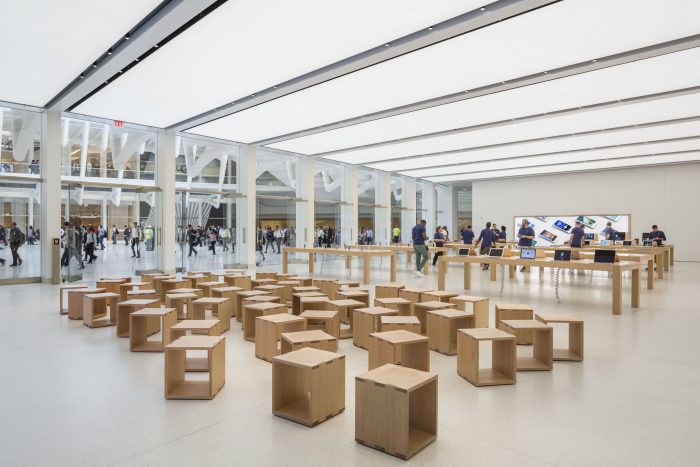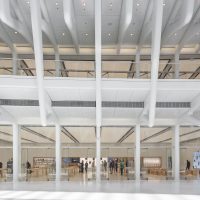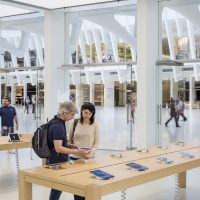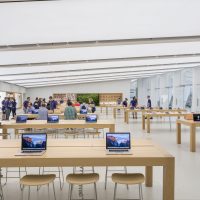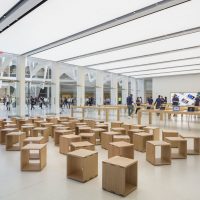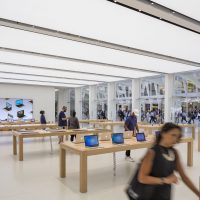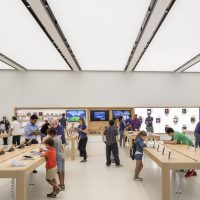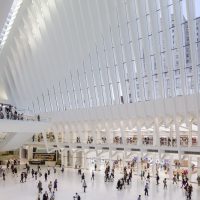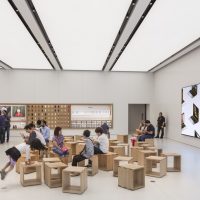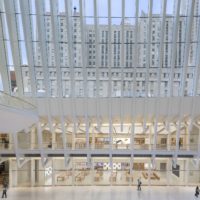Apple Store, World Trade Center: Newest Manhattan retail store, designed by Bohlin Cywinski Jackson, opened last month in the recently completed WTC Oculus. Prominently positioned in the epicenter of the bustling transportation hub, the new store is the only space to inhabit two levels and a full quarter of the light-filled structure.
The Design of The Apple Store, World Trade Center:
Featuring 16 bays of storefront glass punctuated by the white steel beams of the Oculus, Bohlin Cywinski Jackson designed this 12,000-square-foot space to emphasize a strong connection to the public atrium, surrounding retail spaces, and adjacent train lines. The store’s layout and detailing have been adapted here to complement the expressed structure of the subterranean building and to accommodate the topography of the city streets above.
The Apple Store World Trade Center interiors include Apple’s signature oak tables, along with warm wall and floor finishes, all of which create a welcoming environment that draws customers inside to experience the product, participate in a community workshop, or lounge on one of several moveable cube seats positioned in front of the store’s east wall, which features a large 6K video screen used for product demos and entertainment.
The Apple store World Trade Center marks Apple’s seventh New York retail space designed by Bohlin Cywinski Jackson-the renowned architecture firm responsible for many of the company’s most notable stores designed in the past 15 years, including the iconic Fifth Avenue ‘Cube.’
Project Info
Architects: Bohlin Cywinski Jackson
Location: New York, United States
Year: 2016
Type: Retail
Photographs: Peter Aaron
- photography by © Peter Aaron/Esto
- photography by © Peter Aaron/Esto
- photography by © Peter Aaron/Esto
- photography by © Peter Aaron/Esto
- photography by © Peter Aaron/Esto
- photography by © Peter Aaron/Esto
- photography by © Peter Aaron/Esto
- photography by © Peter Aaron/Esto
- photography by © Peter Aaron/Esto


